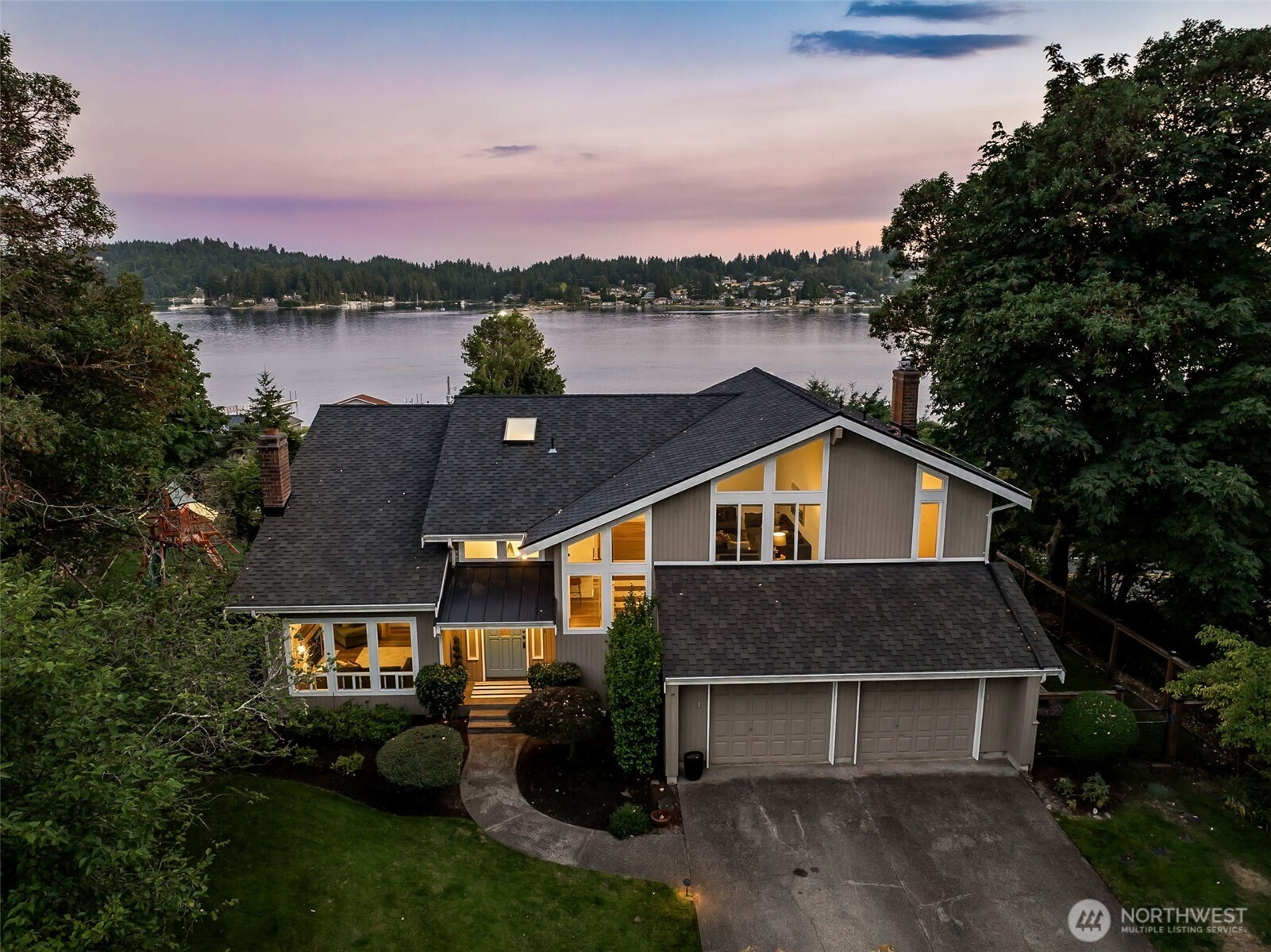







































MLS #2409610 / Listing provided by NWMLS & RE/MAX Northwest Realtors.
$1,615,000
8107 Warren Drive NW
Gig Harbor,
WA
98335
Beds
Baths
Sq Ft
Per Sq Ft
Year Built
Welcome Home to stunning South facing views overlooking Hales Passage & Fox Island. Where else will you find these views combined with 2+ acres of privacy? Updated kitchen w/ white shaker cabinets, quartz & butcher block counters, stainless steel appliances, double oven & range hood. Wood floors throughout the main level w/ wood burning fireplace & stove in living room & family room. Thoughtfully designed w/ all 4 bedrooms on the view side. Primary en-suite w/ soaring ceilings, exposed beam & oversized windows bringing in much natural light. Stepping through massive walk-in to remodeled bathroom w/ free-standing tub, dual sinks & tile floors. Long sweeping driveway for seclusion & play. View side backyard w/ oversized trex deck & Swim spa.
Disclaimer: The information contained in this listing has not been verified by Hawkins-Poe Real Estate Services and should be verified by the buyer.
Open House Schedules
19
1 PM - 4 PM
20
1 PM - 4 PM
Bedrooms
- Total Bedrooms: 4
- Main Level Bedrooms: 0
- Lower Level Bedrooms: 0
- Upper Level Bedrooms: 4
- Possible Bedrooms: 4
Bathrooms
- Total Bathrooms: 3
- Half Bathrooms: 1
- Three-quarter Bathrooms: 0
- Full Bathrooms: 2
- Full Bathrooms in Garage: 0
- Half Bathrooms in Garage: 0
- Three-quarter Bathrooms in Garage: 0
Fireplaces
- Total Fireplaces: 3
- Main Level Fireplaces: 2
- Upper Level Fireplaces: 1
Water Heater
- Water Heater Location: Garage
- Water Heater Type: Electric
Heating & Cooling
- Heating: Yes
- Cooling: Yes
Parking
- Garage: Yes
- Garage Attached: Yes
- Garage Spaces: 3
- Parking Features: Detached Carport, Attached Garage, RV Parking
- Parking Total: 3
Structure
- Roof: Composition, Metal
- Exterior Features: Cement Planked, Wood
- Foundation: Poured Concrete
Lot Details
- Lot Features: Open Space, Paved
- Acres: 2.15
- Foundation: Poured Concrete
Schools
- High School District: Peninsula
- High School: Gig Harbor High
- Middle School: Kopachuck Mid
- Elementary School: Voyager Elem
Lot Details
- Lot Features: Open Space, Paved
- Acres: 2.15
- Foundation: Poured Concrete
Power
- Energy Source: Electric
- Power Company: Peninsula Light
Water, Sewer, and Garbage
- Sewer Company: Septic
- Sewer: Septic Tank
- Water Company: Washington Water
- Water Source: Public

Gary Jones ~ THE JONES TEAM
Broker | REALTOR®
Send Gary Jones ~ THE JONES TEAM an email







































