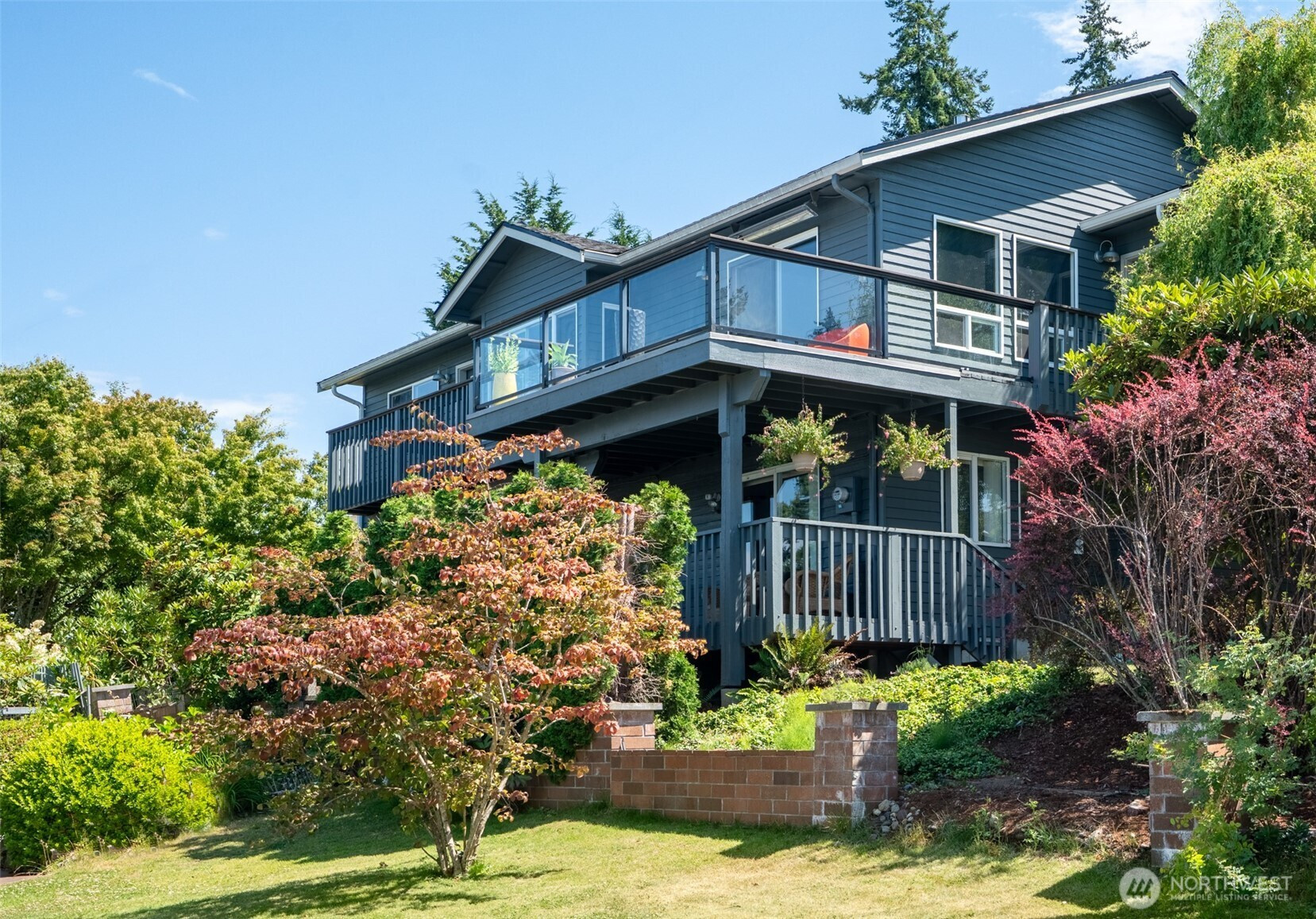
































MLS #2380761 / Listing provided by NWMLS & John L. Scott Anacortes.
$998,000
1108 Undine Street
Bellingham,
WA
98229
Beds
Baths
Sq Ft
Per Sq Ft
Year Built
Bellingham Bay water view 4+ bedroom, 3 bath classic, with gorgeous 2025 remodel. Quality design, capturing mtn. views from most rooms; unique touches & originality throughout. Spectacular styles, w/ turquoise 50's locker cabinets as pantry space expansion; artsy bathrooms, worthy of Architectural Digest. Vaulted ceilings in living room. Generous space for entertaining guests. Moments to virtually every city convenience, yet feels well away from hectic city life. Large downstairs; giant family room, which could accommodate upgrade to multiple additional bedrooms + easy kitchen addition. Quiet backyard w/ peaceful patios & multiple view decks surrounding this rare property. Ideal multi-generational. Sunsets mesmerize from this vantage point.
Disclaimer: The information contained in this listing has not been verified by Hawkins-Poe Real Estate Services and should be verified by the buyer.
Open House Schedules
Sunset Open House above Bellingham -- for appreciation of Bellingham Bay views and panoramic Canadian mountain vistas. Enjoy the beauty and charm of one of Bellingham's elegant view homes, this one with spacious options that could include multi-generational living, guests and/or roommates on one level; private (separate) space above for your own abode. 4+ bedrooms could easily turn into more, but enjoy the results of the recent 2025 remodel. Create your own ideas for the future promise of this exceptional home design. Come tour this one for yourself. The experience will be worth your time!
30
7 PM - 9:30 PM
Bedrooms
- Total Bedrooms: 4
- Main Level Bedrooms: 2
- Lower Level Bedrooms: 2
- Upper Level Bedrooms: 0
- Possible Bedrooms: 4
Bathrooms
- Total Bathrooms: 3
- Half Bathrooms: 0
- Three-quarter Bathrooms: 0
- Full Bathrooms: 3
- Full Bathrooms in Garage: 0
- Half Bathrooms in Garage: 0
- Three-quarter Bathrooms in Garage: 0
Fireplaces
- Total Fireplaces: 2
- Lower Level Fireplaces: 1
- Main Level Fireplaces: 1
Heating & Cooling
- Heating: Yes
- Cooling: Yes
Parking
- Garage: Yes
- Garage Attached: Yes
- Garage Spaces: 2
- Parking Features: Driveway, Attached Garage
- Parking Total: 2
Structure
- Roof: Composition
- Exterior Features: Wood, Wood Products
- Foundation: Poured Concrete
Lot Details
- Lot Features: Dead End Street, Drought Resistant Landscape, Paved
- Acres: 0.22
- Foundation: Poured Concrete
Schools
- High School District: Bellingham
Lot Details
- Lot Features: Dead End Street, Drought Resistant Landscape, Paved
- Acres: 0.22
- Foundation: Poured Concrete
Power
- Energy Source: Electric, Natural Gas
- Power Company: PSE
Water, Sewer, and Garbage
- Sewer Company: City of Bellingham
- Sewer: Sewer Connected
- Water Company: City of Bellingham
- Water Source: Public

Gary Jones ~ THE JONES TEAM
Broker | REALTOR®
Send Gary Jones ~ THE JONES TEAM an email
































