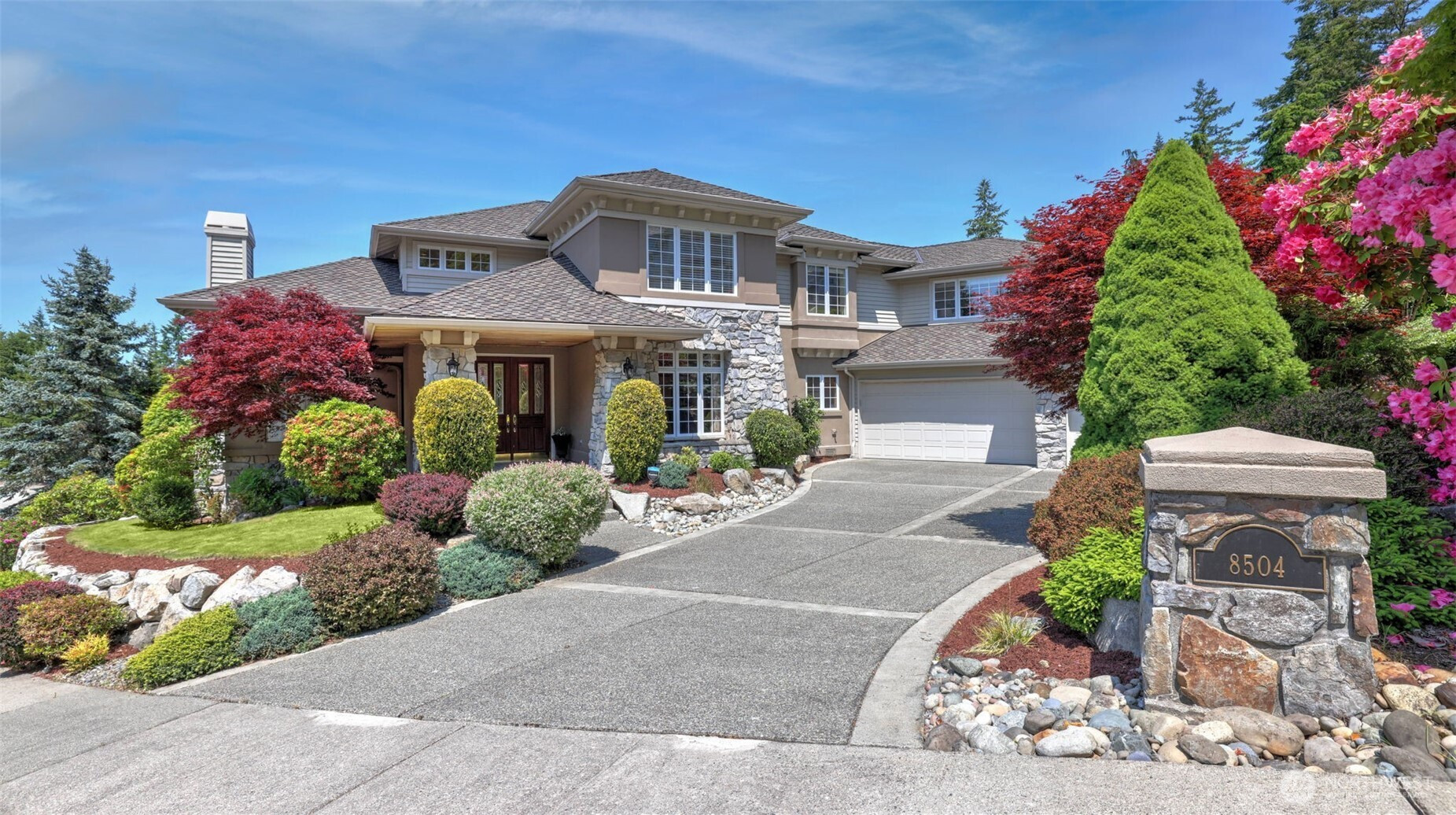






































MLS #2386662 / Listing provided by NWMLS & John L. Scott, Inc..
$2,595,000
8504 146th Place SE
Newcastle,
WA
98059
Beds
Baths
Sq Ft
Per Sq Ft
Year Built
Welcome to The Terraces at China Creek in Newcastle! Perched above it all with views of Newcastle Golf Course, Sunsets, & Mtns, this home blends style and comfort. Built by one of premier builders in 2000 & impeccably maintained, it features a spacious great room design with an entertainer’s kitchen, dining areas, view deck, pantry, wine cellar, & cozy family room w/built-ins and a gas fireplace. Main level has a den, formal spaces & big utility room. Upstairs: dreamy primary suite with panoramic views, spa-like bath, & walk-in closet. Three more beds (including Jack & Jill setup), bonus room & full bath. Presidential roof, refinished hardwoods. Walking access to trails & parks, Issaquah schools & easy access to Bellevue, Seattle & SeaTac!
Disclaimer: The information contained in this listing has not been verified by Hawkins-Poe Real Estate Services and should be verified by the buyer.
Bedrooms
- Total Bedrooms: 4
- Main Level Bedrooms: 0
- Lower Level Bedrooms: 0
- Upper Level Bedrooms: 4
- Possible Bedrooms: 4
Bathrooms
- Total Bathrooms: 4
- Half Bathrooms: 1
- Three-quarter Bathrooms: 0
- Full Bathrooms: 3
- Full Bathrooms in Garage: 0
- Half Bathrooms in Garage: 0
- Three-quarter Bathrooms in Garage: 0
Fireplaces
- Total Fireplaces: 2
- Main Level Fireplaces: 2
Water Heater
- Water Heater Location: Garage
- Water Heater Type: Gas
Heating & Cooling
- Heating: Yes
- Cooling: No
Parking
- Garage: Yes
- Garage Attached: Yes
- Garage Spaces: 3
- Parking Features: Attached Garage
- Parking Total: 3
Structure
- Roof: Composition
- Exterior Features: Stone, Stucco, Wood
- Foundation: Poured Concrete
Lot Details
- Lot Features: Corner Lot, Cul-De-Sac, Paved, Sidewalk
- Acres: 0.2293
- Foundation: Poured Concrete
Schools
- High School District: Issaquah
- High School: Liberty Snr High
- Middle School: Cougar Mountain Middle
- Elementary School: Newcastle
Lot Details
- Lot Features: Corner Lot, Cul-De-Sac, Paved, Sidewalk
- Acres: 0.2293
- Foundation: Poured Concrete
Power
- Energy Source: Electric, Natural Gas
- Power Company: PSE
Water, Sewer, and Garbage
- Sewer Company: Coal Creek Utility District
- Sewer: Sewer Connected
- Water Company: Coal Creek Utility District
- Water Source: Public

Gary Jones ~ THE JONES TEAM
Broker | REALTOR®
Send Gary Jones ~ THE JONES TEAM an email






































