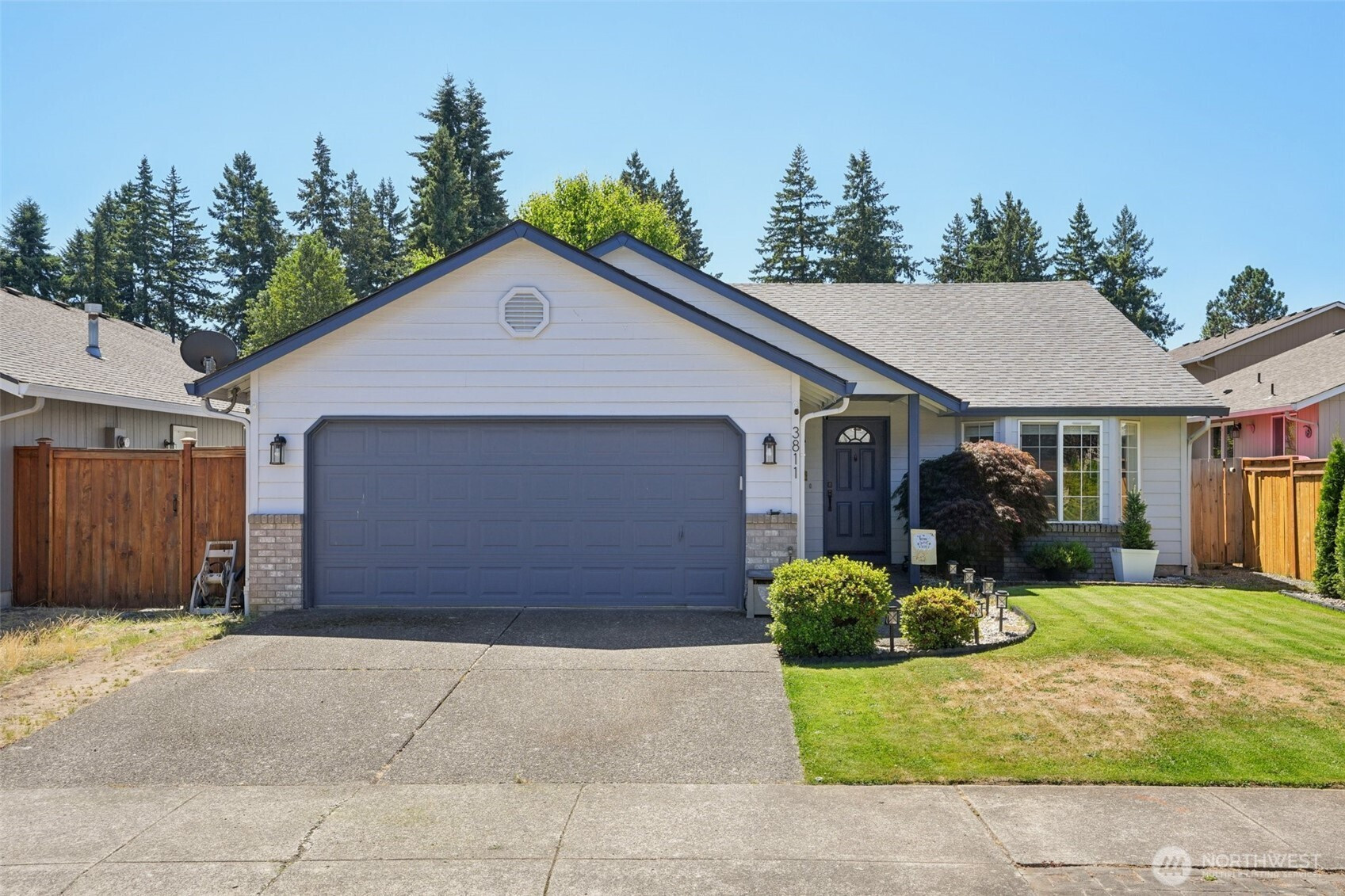































MLS #2402463 / Listing provided by NWMLS & Redfin Corp..
$510,000
3811 NE 84th Street
Vancouver,
WA
98665
Beds
Baths
Sq Ft
Per Sq Ft
Year Built
Beautifully Updated Single Level Home in a Prime Location! Thoughtfully updated 3-bedroom, 2-bathroom home offering 1,574 sq ft of living space that feels even more spacious thanks to its open-concept layout and vaulted ceilings. A stylish set of barn doors welcomes you into a versatile office or den just off the entry. The great room design seamlessly connects the living, dining, and kitchen areas, all enhanced by luxury vinyl plank flooring for a modern, cohesive look. The primary bedroom features a generous walk-in closet and en-suite bath. Outside, enjoy a fully fenced level yard. Located near freeway access and just minutes from Luke Jensen sports Park, this home is perfectly positioned for both convenience and recreation.
Disclaimer: The information contained in this listing has not been verified by Hawkins-Poe Real Estate Services and should be verified by the buyer.
Open House Schedules
19
11 AM - 1 PM
20
11 AM - 1 PM
Bedrooms
- Total Bedrooms: 3
- Main Level Bedrooms: 3
- Lower Level Bedrooms: 0
- Upper Level Bedrooms: 0
- Possible Bedrooms: 3
Bathrooms
- Total Bathrooms: 2
- Half Bathrooms: 0
- Three-quarter Bathrooms: 0
- Full Bathrooms: 2
- Full Bathrooms in Garage: 0
- Half Bathrooms in Garage: 0
- Three-quarter Bathrooms in Garage: 0
Fireplaces
- Total Fireplaces: 1
- Main Level Fireplaces: 1
Heating & Cooling
- Heating: Yes
- Cooling: Yes
Parking
- Garage: Yes
- Garage Attached: Yes
- Garage Spaces: 2
- Parking Features: Driveway, Attached Garage, Off Street
- Parking Total: 2
Structure
- Roof: Composition
- Exterior Features: Cement/Concrete
- Foundation: Poured Concrete
Lot Details
- Acres: 0.1212
- Foundation: Poured Concrete
Schools
- High School District: Vancouver
- High School: Skyview High
- Middle School: Gaiser Middle
- Elementary School: Hazel Dell Elementary
Lot Details
- Acres: 0.1212
- Foundation: Poured Concrete
Power
- Energy Source: Natural Gas
Water, Sewer, and Garbage
- Sewer: Sewer Connected
- Water Source: Public

Gary Jones ~ THE JONES TEAM
Broker | REALTOR®
Send Gary Jones ~ THE JONES TEAM an email































