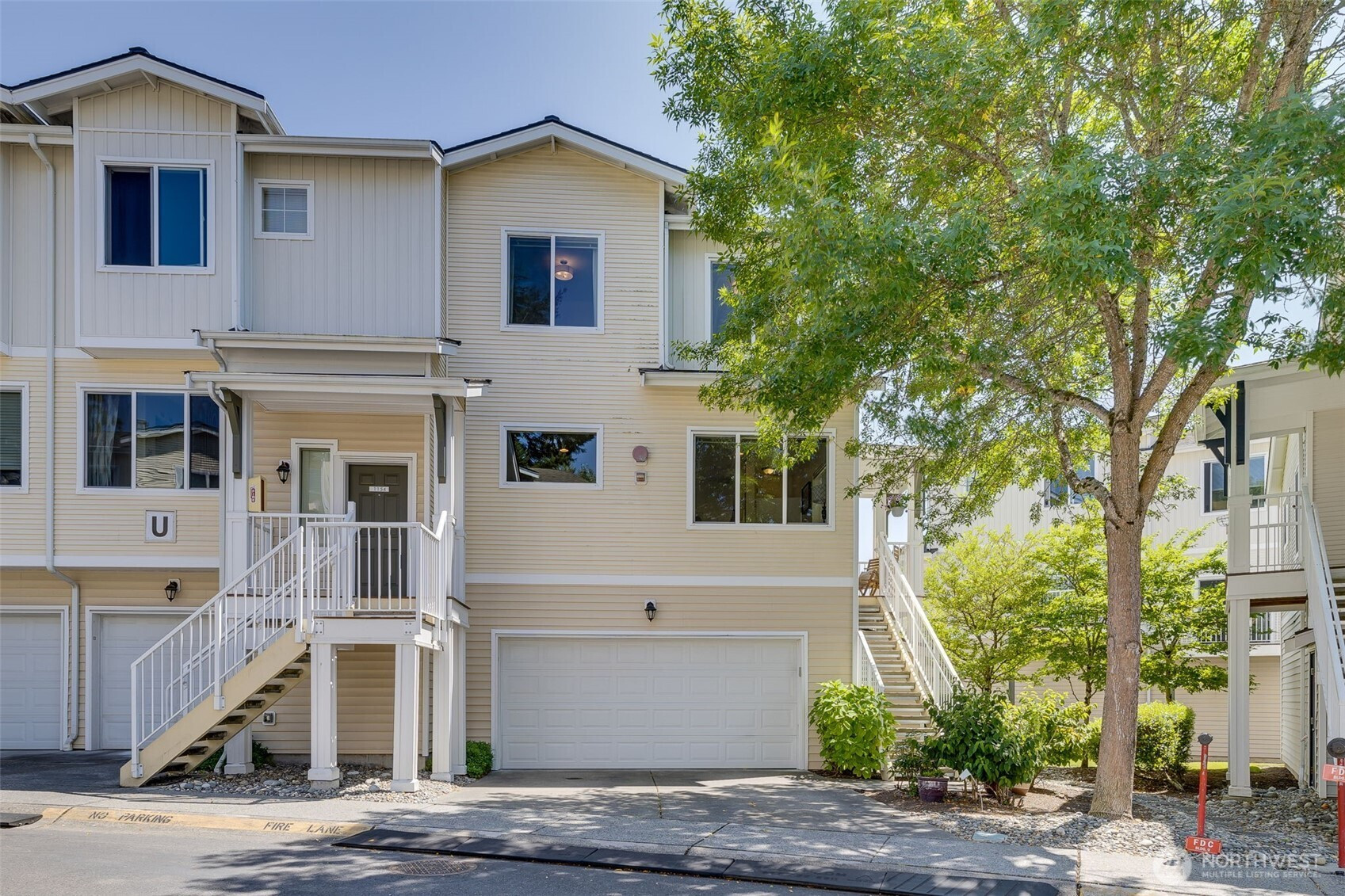







































Aviara Home Tour Interactive Floorplan
MLS #2408387 / Listing provided by NWMLS & Windermere Bellevue Commons.
$800,000
14915 38th Drive SE
Unit U1153
Bothell,
WA
98012
Beds
Baths
Sq Ft
Per Sq Ft
Year Built
Rare opportunity to own a beautifully upgraded 3 bed, 3 bath townhome in the highly sought after community of Aviara, with top-rated schools & just minutes from shopping, dining, parks & trails. This impeccably cared for home has a remodeled kitchen including all new quartz counters with tile backsplash, new lighting, new stainless appliances & hardwood floors. The upstairs Main and Primary baths have also been updated with all new vanities with quartz counters, new lighting and tile flooring. The fully finished 3-car garage including 459sf bonus area is ready for a home office, gym, or media space. The recently installed A/C, furnace/heat pump, and air scrubber control the climate beautifully. All appliances stay with this turn-key home!
Disclaimer: The information contained in this listing has not been verified by Hawkins-Poe Real Estate Services and should be verified by the buyer.
Open House Schedules
26
12 AM - 3 PM
Bedrooms
- Total Bedrooms: 3
- Main Level Bedrooms: 0
- Lower Level Bedrooms: 0
- Upper Level Bedrooms: 3
- Possible Bedrooms: 3
Bathrooms
- Total Bathrooms: 3
- Half Bathrooms: 1
- Three-quarter Bathrooms: 1
- Full Bathrooms: 1
- Full Bathrooms in Garage: 0
- Half Bathrooms in Garage: 0
- Three-quarter Bathrooms in Garage: 0
Fireplaces
- Total Fireplaces: 1
- Main Level Fireplaces: 1
Water Heater
- Water Heater Location: Garage
- Water Heater Type: Electric
Heating & Cooling
- Heating: Yes
- Cooling: Yes
Parking
- Garage: Yes
- Garage Spaces: 3
- Parking Features: Individual Garage, Uncovered
- Parking Total: 2
Structure
- Roof: Composition
- Exterior Features: Metal/Vinyl
Lot Details
- Lot Features: Curbs, Paved
- Acres: 0
Schools
- High School District: Everett
- High School: Henry M. Jackson Hig
- Middle School: Gateway Mid
- Elementary School: Penny Creek Elem
Transportation
- Nearby Bus Line: true
Lot Details
- Lot Features: Curbs, Paved
- Acres: 0
Power
- Energy Source: Electric, Natural Gas
- Power Company: PUD/PSE
Water, Sewer, and Garbage
- Sewer Company: Yes Energy Management
- Water Company: Yes Energy Management

Gary Jones ~ THE JONES TEAM
Broker | REALTOR®
Send Gary Jones ~ THE JONES TEAM an email







































