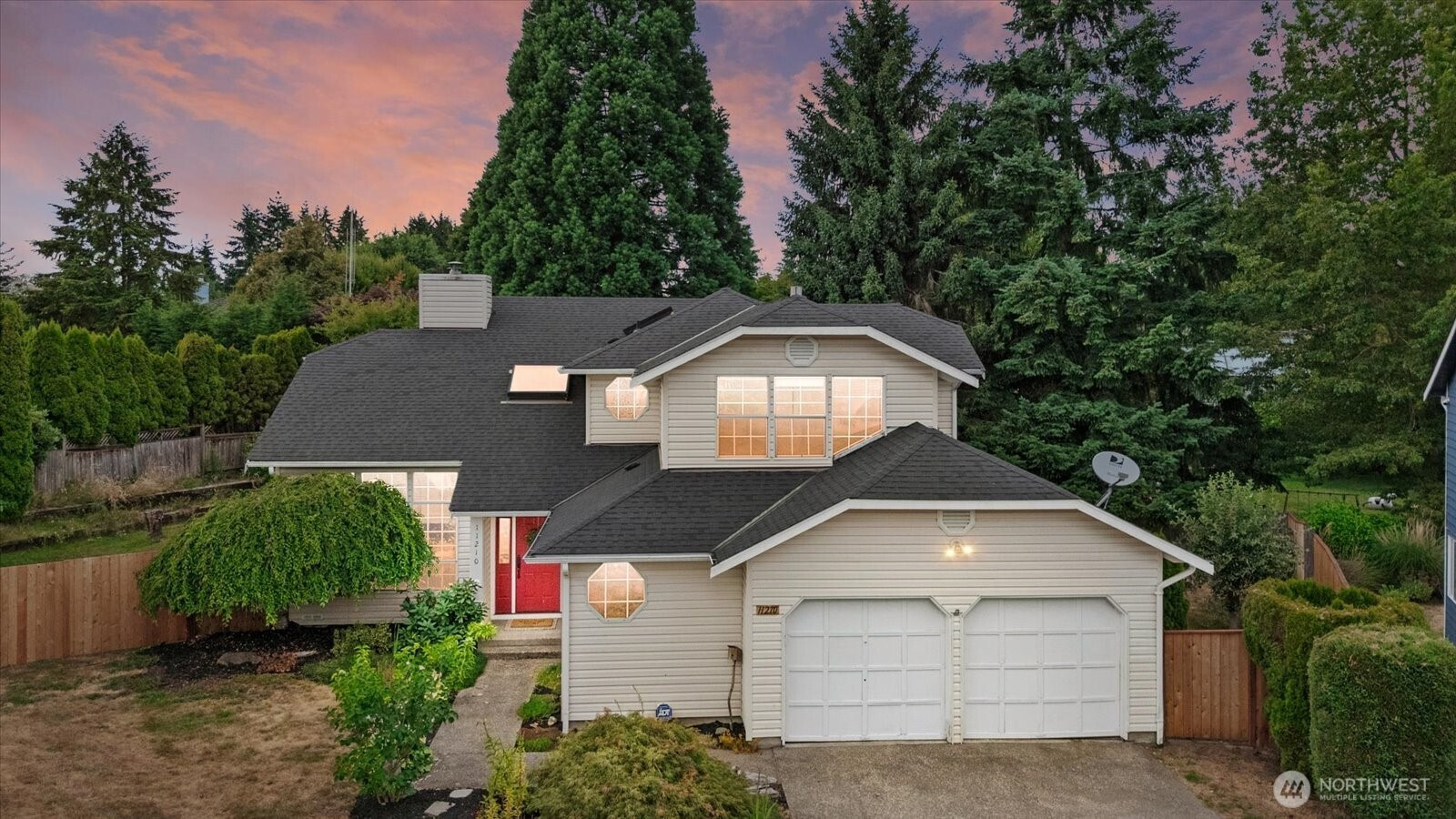


































Welcome Home 11210 SE 219th PL, Kent
MLS #2408651 / Listing provided by NWMLS & Windermere Real Estate/PSR Inc.
$765,000
11210 SE 219th Place
Kent,
WA
98031
Beds
Baths
Sq Ft
Per Sq Ft
Year Built
Welcome home to warmth, light & spaces designed for real life. Inside has soaring vaulted ceilings, hardwood floors & a cozy wood-burning fireplace set the tone. Expansive windows fill the home with natural light, while generous living & dining areas invite connection. The kitchen shines with quartz counters, stainless steel appliances, refreshed cabinetry, & a breakfast nook that opens to the deck & fully fenced yard. Upstairs, the oversized primary suite features a seating area, updated bath & flexible loft space/office. All bedrooms are generously sized, & the massive laundry room offers function & flexibility. Fresh paint, new carpet & pre-inspected. Tucked on a little quiet cul-de-sac near top-rated schools, shopping & commuter routes.
Disclaimer: The information contained in this listing has not been verified by Hawkins-Poe Real Estate Services and should be verified by the buyer.
Open House Schedules
19
2 PM - 4 PM
Bedrooms
- Total Bedrooms: 3
- Main Level Bedrooms: 0
- Lower Level Bedrooms: 0
- Upper Level Bedrooms: 3
- Possible Bedrooms: 3
Bathrooms
- Total Bathrooms: 3
- Half Bathrooms: 1
- Three-quarter Bathrooms: 1
- Full Bathrooms: 1
- Full Bathrooms in Garage: 0
- Half Bathrooms in Garage: 0
- Three-quarter Bathrooms in Garage: 0
Fireplaces
- Total Fireplaces: 1
- Main Level Fireplaces: 1
Heating & Cooling
- Heating: Yes
- Cooling: No
Parking
- Garage: Yes
- Garage Attached: Yes
- Garage Spaces: 2
- Parking Features: Attached Garage
- Parking Total: 2
Structure
- Roof: Composition
- Exterior Features: Metal/Vinyl
- Foundation: Poured Concrete
Lot Details
- Lot Features: Cul-De-Sac, Curbs, Paved, Sidewalk
- Acres: 0.2454
- Foundation: Poured Concrete
Schools
- High School District: Kent
- High School: Kentridge High
- Middle School: Meeker Jnr High
- Elementary School: Emerald Park Elem
Lot Details
- Lot Features: Cul-De-Sac, Curbs, Paved, Sidewalk
- Acres: 0.2454
- Foundation: Poured Concrete
Power
- Energy Source: Electric, Natural Gas
- Power Company: PSE
Water, Sewer, and Garbage
- Sewer Company: Soos Creek
- Sewer: Sewer Connected
- Water Company: Soos Creek
- Water Source: Public

Gary Jones ~ THE JONES TEAM
Broker | REALTOR®
Send Gary Jones ~ THE JONES TEAM an email


































