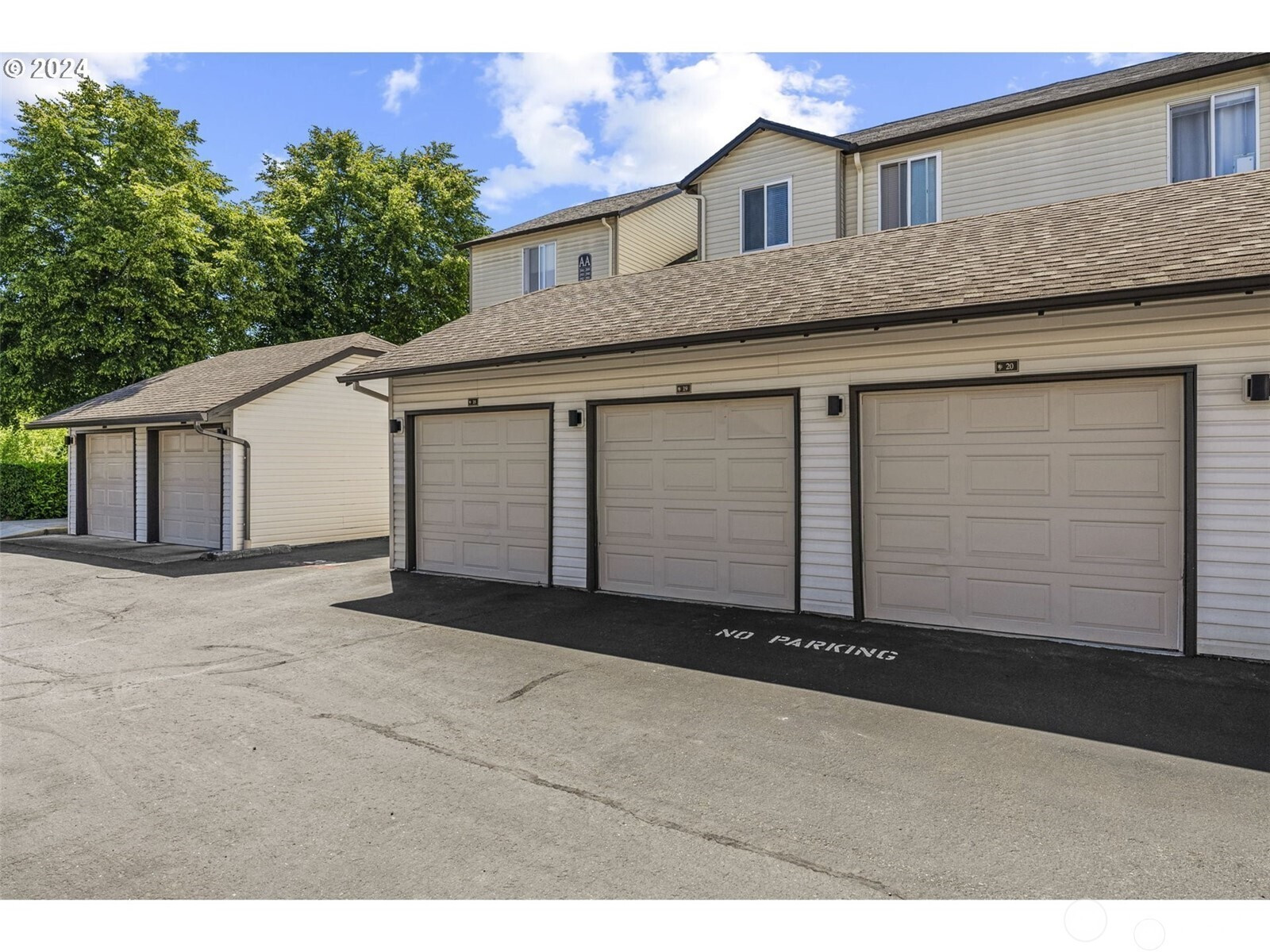

















MLS #2410544 / Listing provided by NWMLS .
$189,900
5264 NE 121ST Street
Unit Z293
Vancouver,
WA
98682
Beds
Baths
Sq Ft
Per Sq Ft
Year Built
Discover this beautifully upgraded 1 bed / 1 bath condo in a quiet, secure gated community—perfectly located near shopping, dining, parks, and major freeways for easy commuting! Inside you'll enjoy brand new luxury vinyl plank flooring, fresh interior paint, and modern appliances. The spacious primary bedroom features dual closets, offering plenty of storage. Stay cozy year-round with a charming gas fireplace, and take advantage of the in-unit washer and dryer for ultimate convenience. The oversized bathroom adds a touch of luxury, while the private balcony is ideal for BBQs, relaxing, or growing your own plant oasis. This condo also includes a private garage space near the unit, plus ample interior storage. Call today for your private tour
Disclaimer: The information contained in this listing has not been verified by Hawkins-Poe Real Estate Services and should be verified by the buyer.
Bedrooms
- Total Bedrooms: 1
- Main Level Bedrooms: 1
- Lower Level Bedrooms: 0
- Upper Level Bedrooms: 0
- Possible Bedrooms: 1
Bathrooms
- Total Bathrooms: 1
- Half Bathrooms: 0
- Three-quarter Bathrooms: 0
- Full Bathrooms: 1
- Full Bathrooms in Garage: 0
- Half Bathrooms in Garage: 0
- Three-quarter Bathrooms in Garage: 0
Fireplaces
- Total Fireplaces: 1
- Main Level Fireplaces: 1
Heating & Cooling
- Heating: Yes
- Cooling: No
Parking
- Garage: Yes
- Parking Features: Individual Garage
- Parking Total: 1
Structure
- Roof: Composition
- Exterior Features: Metal/Vinyl
Lot Details
- Acres: 0
Schools
- High School District: Evergreen
- High School: Heritage High
- Middle School: Covington Mid
- Elementary School: Image Elem
Lot Details
- Acres: 0
Power
- Energy Source: Electric, Natural Gas
- Power Company: Clark PUD
Water, Sewer, and Garbage
- Sewer Company: Clark Regional
- Water Company: Clark PUD

Gary Jones ~ THE JONES TEAM
Broker | REALTOR®
Send Gary Jones ~ THE JONES TEAM an email

















