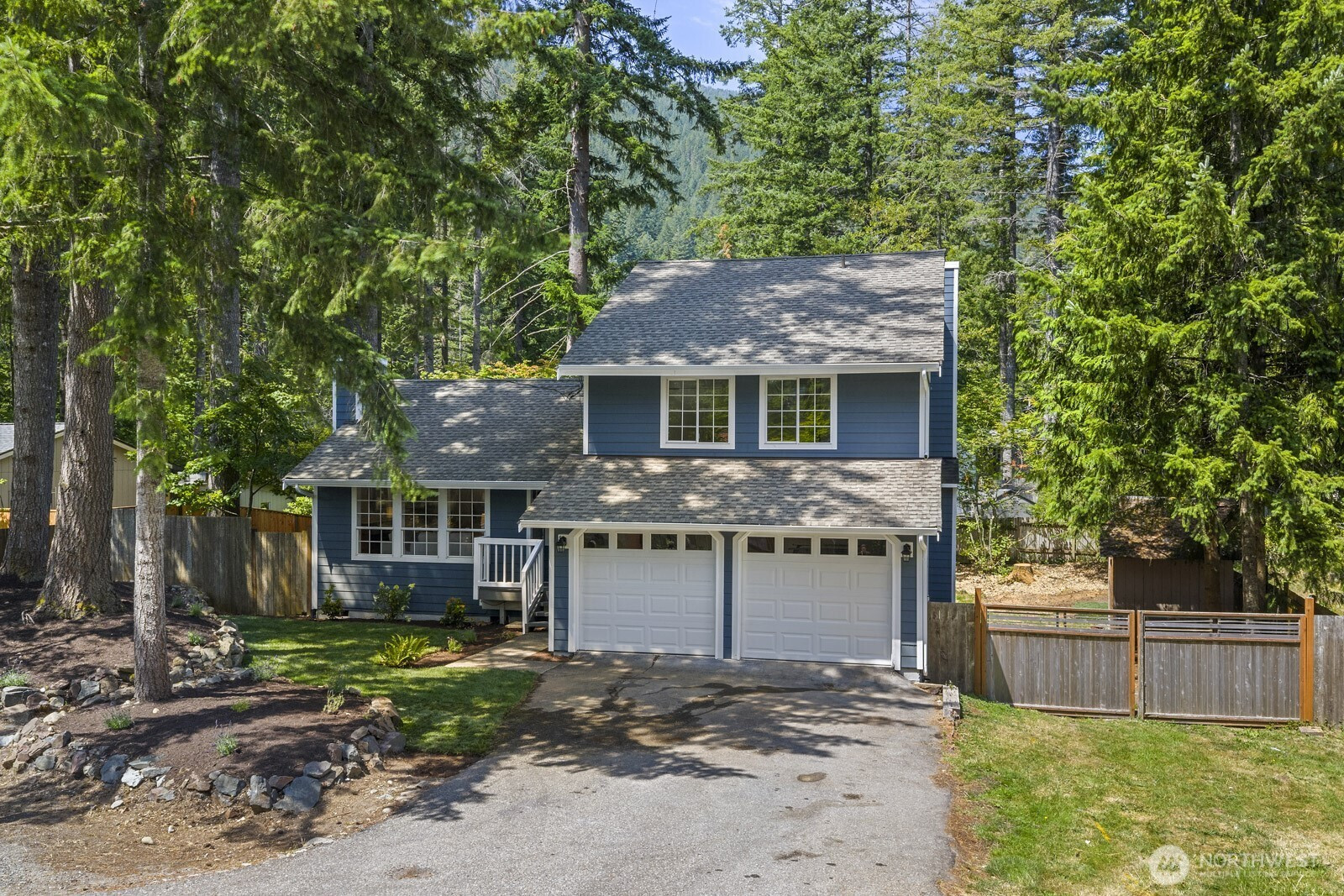

































MLS #2411180 / Listing provided by NWMLS & Keller Williams Eastside.
$785,000
17345 428th Avenue SE
North Bend,
WA
98045
Beds
Baths
Sq Ft
Per Sq Ft
Year Built
Welcome home to this North Bend gem! Sited on a prime lot in sought-after Wilderness Rim. Excellent floor plan with room for everyone. Beautiful living room with vaulted ceiling and cozy fireplace. Refreshed throughout with new carpet, paint, and quartz countertops. Remodeled exterior with Hardiplank siding. This home is move-in ready. Daylight lower level features a large family room. Fenced yard with plenty of space for play, gardening, and pets. Nearby community trail. 2 car garage and ample off-street parking. Close to Rattlesnake Ridge and Lake. Just minutes to I-90 for easy commute to Bellevue or Seattle. Enjoy North Bend's shops, dining, parks, schools, trails, and more. Prized Snoqualmie Valley schools. Pre-inspected. Welcome home!
Disclaimer: The information contained in this listing has not been verified by Hawkins-Poe Real Estate Services and should be verified by the buyer.
Open House Schedules
26
12 PM - 2 PM
27
12 PM - 2 PM
Bedrooms
- Total Bedrooms: 3
- Main Level Bedrooms: 0
- Lower Level Bedrooms: 0
- Upper Level Bedrooms: 3
- Possible Bedrooms: 3
Bathrooms
- Total Bathrooms: 3
- Half Bathrooms: 1
- Three-quarter Bathrooms: 1
- Full Bathrooms: 1
- Full Bathrooms in Garage: 0
- Half Bathrooms in Garage: 0
- Three-quarter Bathrooms in Garage: 0
Fireplaces
- Total Fireplaces: 2
- Lower Level Fireplaces: 1
- Main Level Fireplaces: 1
Water Heater
- Water Heater Location: Garage
- Water Heater Type: Gas
Heating & Cooling
- Heating: Yes
- Cooling: No
Parking
- Garage: Yes
- Garage Attached: Yes
- Garage Spaces: 2
- Parking Features: Driveway, Attached Garage, Off Street
- Parking Total: 2
Structure
- Roof: Composition
- Exterior Features: Cement Planked
- Foundation: Poured Concrete
Lot Details
- Lot Features: Paved
- Acres: 0.2244
- Foundation: Poured Concrete
Schools
- High School District: Snoqualmie Valley
- High School: Mount Si High
- Middle School: Twin Falls Mid
- Elementary School: Edwin R Opstad Elem
Lot Details
- Lot Features: Paved
- Acres: 0.2244
- Foundation: Poured Concrete
Power
- Energy Source: Natural Gas
- Power Company: PSE
Water, Sewer, and Garbage
- Sewer Company: Septic
- Sewer: Septic Tank
- Water Company: Wilderness Rim
- Water Source: Community

Gary Jones ~ THE JONES TEAM
Broker | REALTOR®
Send Gary Jones ~ THE JONES TEAM an email

































