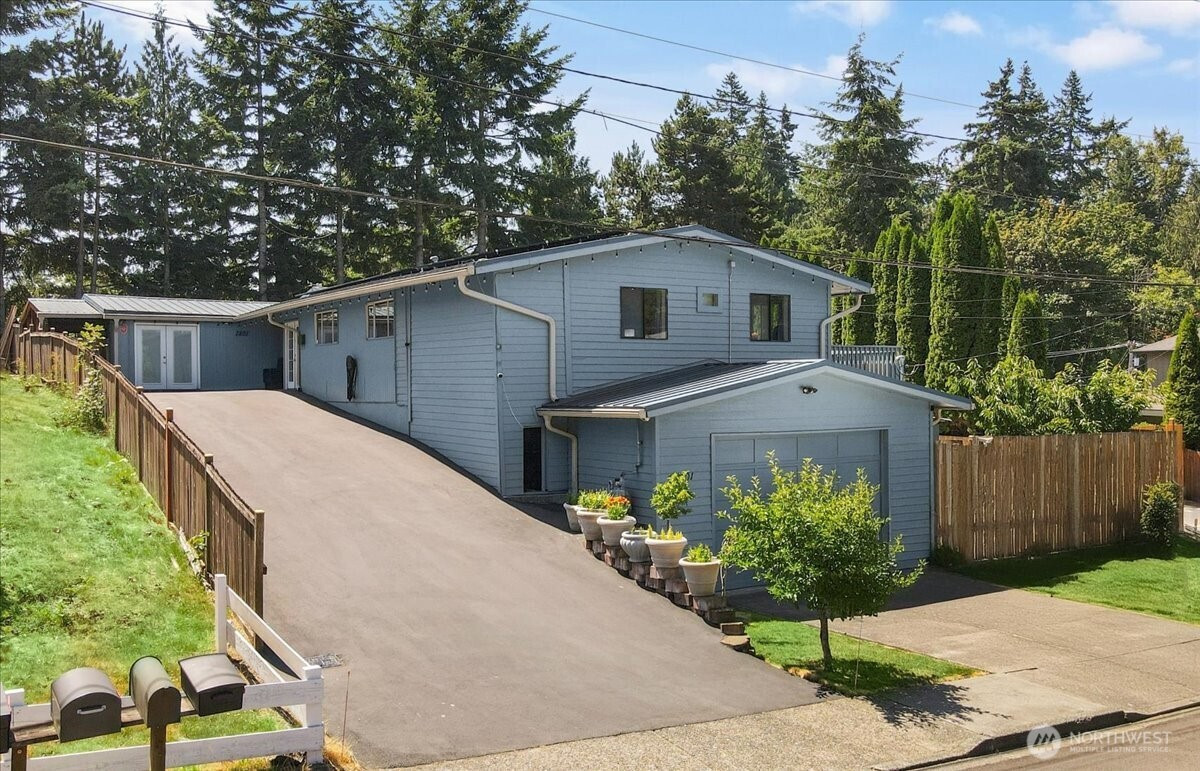



















MLS #2411337 / Listing provided by NWMLS & RE/MAX Northwest Realtors.
$1,695,000
7801 NE 133rd Place
Kirkland,
WA
98034
Beds
Baths
Sq Ft
Per Sq Ft
Year Built
Lovingly maintained by the same family for over 60 years, this unique home is full of character & endless possibilities. With 5 bedrooms, 2.5 baths, spacious living and rec rms w/ woodburning fireplaces, there's rm for everyone. Vaulted wood-beamed ceilings, a large kitchen, and A/C add comfort & charm. Enjoy a pickleball court, pitching mound, sunny deck, 6-person hot tub cabana, and a fully fenced secluded backyard with turf for pets. Garage features a lift, air compressor, and 11 ft ceilings. There's also a converted office, 3 driveways for RV/boat/extra parking for at least 15 vehicles, a handyman's workshop, solar panels with 50 year roof warranty & a soundproof bomb shelter with bar & keg. A rare one-of-a kind property!
Disclaimer: The information contained in this listing has not been verified by Hawkins-Poe Real Estate Services and should be verified by the buyer.
Bedrooms
- Total Bedrooms: 5
- Main Level Bedrooms: 3
- Lower Level Bedrooms: 2
- Upper Level Bedrooms: 0
- Possible Bedrooms: 5
Bathrooms
- Total Bathrooms: 3
- Half Bathrooms: 0
- Three-quarter Bathrooms: 2
- Full Bathrooms: 1
- Full Bathrooms in Garage: 0
- Half Bathrooms in Garage: 0
- Three-quarter Bathrooms in Garage: 0
Fireplaces
- Total Fireplaces: 2
- Lower Level Fireplaces: 1
- Main Level Fireplaces: 1
Water Heater
- Water Heater Location: Storage Room
- Water Heater Type: Gas
Heating & Cooling
- Heating: Yes
- Cooling: Yes
Parking
- Garage: Yes
- Garage Attached: Yes
- Garage Spaces: 2
- Parking Features: Driveway, Attached Garage, Off Street, RV Parking
- Parking Total: 2
Structure
- Roof: Metal, See Remarks
- Exterior Features: Wood
- Foundation: Poured Concrete
Lot Details
- Lot Features: Curbs, Dead End Street, Paved, Secluded, Sidewalk
- Acres: 0.2342
- Foundation: Poured Concrete
Schools
- High School District: Lake Washington
- High School: Buyer To Verify
- Middle School: Buyer To Verify
- Elementary School: Buyer To Verify
Transportation
- Nearby Bus Line: true
Lot Details
- Lot Features: Curbs, Dead End Street, Paved, Secluded, Sidewalk
- Acres: 0.2342
- Foundation: Poured Concrete
Power
- Energy Source: Electric, Natural Gas, See Remarks, Solar PV, Wood
- Power Company: PSE
Water, Sewer, and Garbage
- Sewer Company: North Shore Utility District
- Sewer: Sewer Connected
- Water Company: North Shore Utility District
- Water Source: Public

Gary Jones ~ THE JONES TEAM
Broker | REALTOR®
Send Gary Jones ~ THE JONES TEAM an email



















