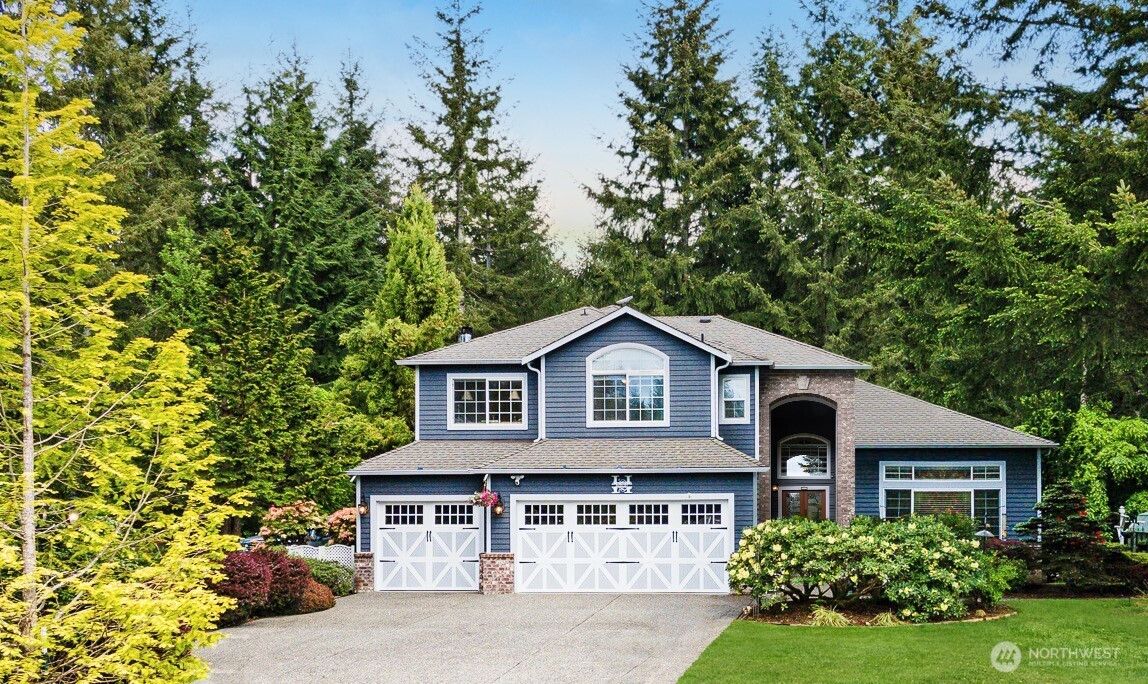







































MLS #2411529 / Listing provided by NWMLS & Buck Real Estate.
$1,399,950
10921 127th Avenue NE
Lake Stevens,
WA
98258
Beds
Baths
Sq Ft
Per Sq Ft
Year Built
Set on a peaceful, level & dry 2.4-acre lot in a sought-after Lake Stevens neighborhood, this 4,633 SF estate includes a 4-bedroom main home, private guest house w/ 1 bed, 2 bonus rooms, hobby space & a huge shop with 12.5’ RV door. The main home features a large primary suite w/ upgraded en suite, spacious bedrooms, formal dining, main-level gym & great room w/ a beautiful stone fireplace. The private cottage has vaulted ceilings, full kitchen, quartz counters & laundry. Upgrades include A/C, smart features, 22 kW generator, new roof & 18-zone sprinkler system. Premium aggregate driveways connect all buildings. Surrounded by mature landscaping, rare trees & vibrant gardens—nature fills every window. Plenty of room to live, gather and grow!
Disclaimer: The information contained in this listing has not been verified by Hawkins-Poe Real Estate Services and should be verified by the buyer.
Open House Schedules
27
1 PM - 4 PM
Bedrooms
- Total Bedrooms: 6
- Main Level Bedrooms: 0
- Lower Level Bedrooms: 0
- Upper Level Bedrooms: 6
- Possible Bedrooms: 6
Bathrooms
- Total Bathrooms: 4
- Half Bathrooms: 1
- Three-quarter Bathrooms: 0
- Full Bathrooms: 3
- Full Bathrooms in Garage: 0
- Half Bathrooms in Garage: 0
- Three-quarter Bathrooms in Garage: 0
Fireplaces
- Total Fireplaces: 2
- Main Level Fireplaces: 2
Water Heater
- Water Heater Location: Garage
- Water Heater Type: Electric Heat Pump Water Heater
Heating & Cooling
- Heating: Yes
- Cooling: Yes
Parking
- Garage: Yes
- Garage Attached: Yes
- Garage Spaces: 8
- Parking Features: Attached Garage, Detached Garage, Off Street, RV Parking
- Parking Total: 8
Structure
- Roof: Composition
- Exterior Features: Cement/Concrete, Wood, Wood Products
- Foundation: Poured Concrete
Lot Details
- Lot Features: Cul-De-Sac, Paved, Secluded
- Acres: 2.4
- Foundation: Poured Concrete
Schools
- High School District: Marysville
- High School: Marysville Getchell High
- Middle School: Cedarcrest Sch
- Elementary School: Kellogg Marsh Elem
Lot Details
- Lot Features: Cul-De-Sac, Paved, Secluded
- Acres: 2.4
- Foundation: Poured Concrete
Power
- Energy Source: Electric, Propane, Wood
- Power Company: PUD
Water, Sewer, and Garbage
- Sewer Company: Septic
- Sewer: Septic Tank
- Water Company: Well
- Water Source: Shared Well

Gary Jones ~ THE JONES TEAM
Broker | REALTOR®
Send Gary Jones ~ THE JONES TEAM an email







































