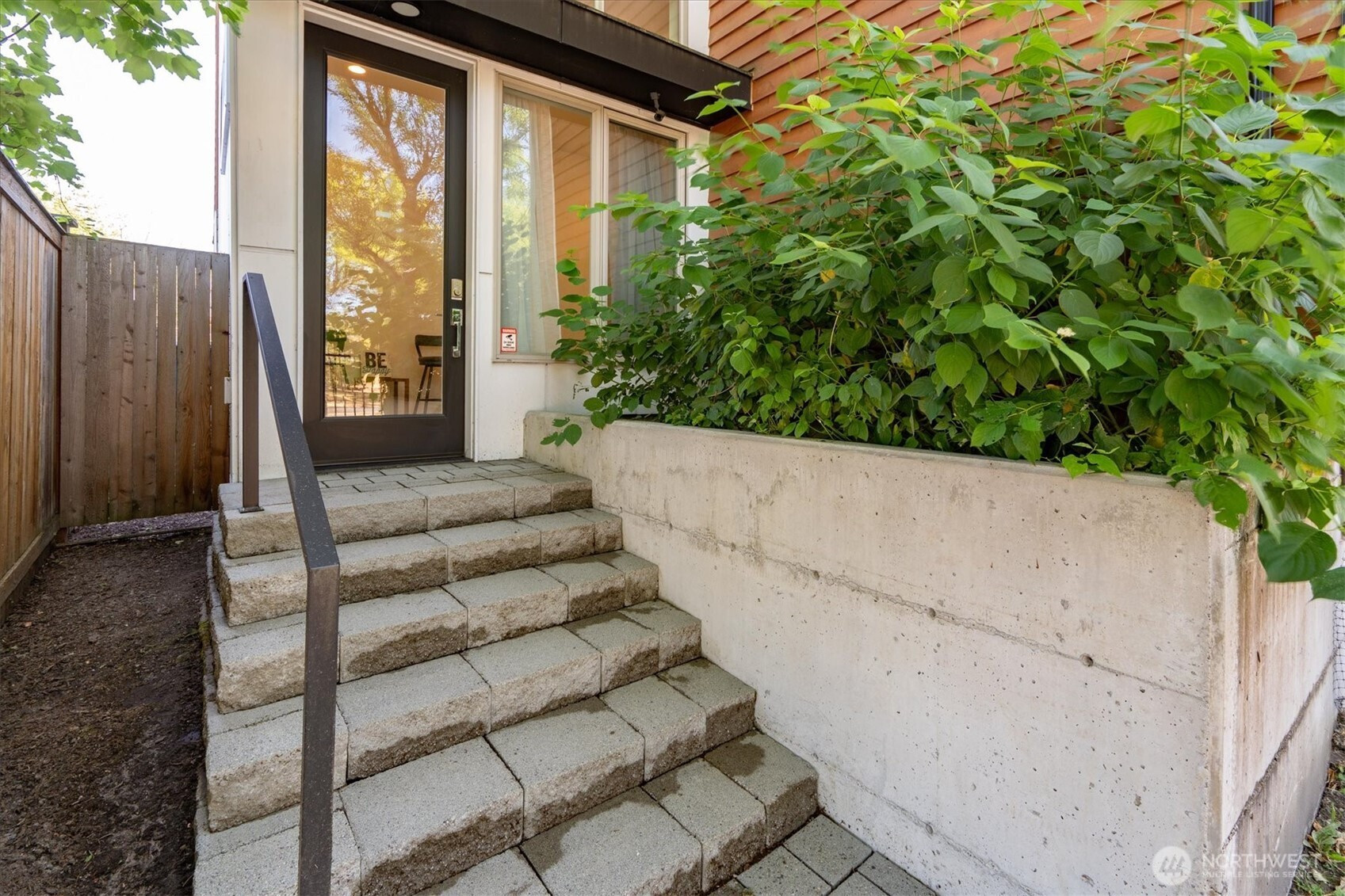





















MLS #2412525 / Listing provided by NWMLS .
$783,000
551 28th Avenue
Seattle,
WA
98122
Beds
Baths
Sq Ft
Per Sq Ft
Year Built
Live, work, and grow in this rare Madrona find! This 2-bedroom, 2-bath home offers versatile office space and a separate entrance—perfect for a therapist, wellness practice, creative studio, or storefront. Zoned commercial, it blends business potential with modern living. Enjoy a spacious kitchen, dining, and living area, plus private bedroom for retreat. The top floor features an additional office or lounge opening to a rooftop deck with city views. Stroll to the lake, shops, and dining, with easy commutes in every direction. A one-of-a-kind property for home comfort, work flexibility, and urban convenience.
Disclaimer: The information contained in this listing has not been verified by Hawkins-Poe Real Estate Services and should be verified by the buyer.
Open House Schedules
26
2 PM - 4 PM
27
1 PM - 3 PM
Bedrooms
- Total Bedrooms: 2
- Main Level Bedrooms: 1
- Lower Level Bedrooms: 0
- Upper Level Bedrooms: 1
- Possible Bedrooms: 2
Bathrooms
- Total Bathrooms: 2
- Half Bathrooms: 0
- Three-quarter Bathrooms: 1
- Full Bathrooms: 1
- Full Bathrooms in Garage: 0
- Half Bathrooms in Garage: 0
- Three-quarter Bathrooms in Garage: 0
Fireplaces
- Total Fireplaces: 0
Water Heater
- Water Heater Location: First floor closet
- Water Heater Type: Tankless
Heating & Cooling
- Heating: Yes
- Cooling: Yes
Parking
- Garage Attached: No
- Parking Features: Off Street
- Parking Total: 0
Structure
- Roof: Flat
- Exterior Features: Wood Products
- Foundation: Poured Concrete
Lot Details
- Lot Features: Curbs
- Acres: 0.0209
- Foundation: Poured Concrete
Schools
- High School District: Seattle
- High School: Garfield High
- Middle School: Meany Mid
- Elementary School: Leschi
Transportation
- Nearby Bus Line: true
Lot Details
- Lot Features: Curbs
- Acres: 0.0209
- Foundation: Poured Concrete
Power
- Energy Source: Electric
- Power Company: City of Seattle
Water, Sewer, and Garbage
- Sewer Company: City of Seattle
- Sewer: Sewer Connected
- Water Company: City of Seattle
- Water Source: Public

Gary Jones ~ THE JONES TEAM
Broker | REALTOR®
Send Gary Jones ~ THE JONES TEAM an email





















