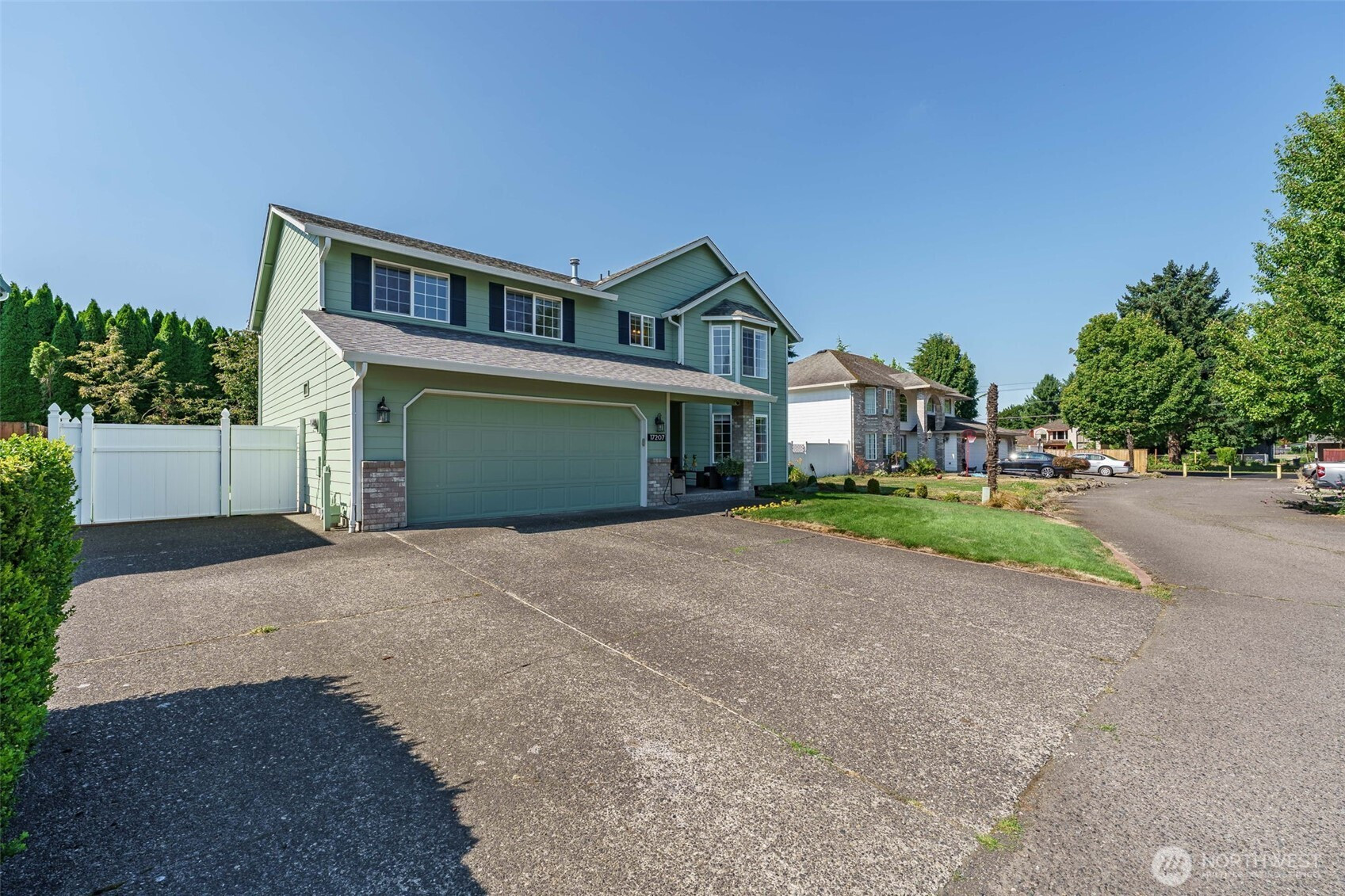






































Matterport 3-D Property Website (unbeanded)
MLS #2412622 / Listing provided by NWMLS & eXp Realty. & eXp Realty
$625,000
17207 NE 26th Way
Vancouver,
WA
98684
Beds
Baths
Sq Ft
Per Sq Ft
Year Built
Looking for space, privacy & updates—without the HOA? Tucked on a quiet, secluded street next to Maplecrest, this 5-bedroom home offers generous living space, big bedrooms, RV parking, and thoughtful upgrades. The updated kitchen features marble countertops, a gas double oven, and stainless appliances—(fridge/washer/dryer stay!). Outside, you'll love the large deck & gazebo, south-facing yard for gardening, and the sense of seclusion thanks to mature trees behind. Laminate flooring, newer carpet & a move-in-ready feel round out this fantastic opportunity to start your next chapter!
Disclaimer: The information contained in this listing has not been verified by Hawkins-Poe Real Estate Services and should be verified by the buyer.
Open House Schedules
26
10 AM - 12 PM
27
10 AM - 12 PM
Bedrooms
- Total Bedrooms: 5
- Main Level Bedrooms: 0
- Lower Level Bedrooms: 0
- Upper Level Bedrooms: 5
- Possible Bedrooms: 5
Bathrooms
- Total Bathrooms: 3
- Half Bathrooms: 1
- Three-quarter Bathrooms: 0
- Full Bathrooms: 2
- Full Bathrooms in Garage: 0
- Half Bathrooms in Garage: 0
- Three-quarter Bathrooms in Garage: 0
Fireplaces
- Total Fireplaces: 0
- Lower Level Fireplaces: 0
- Main Level Fireplaces: 0
- Upper Level Fireplaces: 0
Heating & Cooling
- Heating: Yes
- Cooling: Yes
Parking
- Garage: Yes
- Garage Attached: Yes
- Garage Spaces: 2
- Parking Features: Attached Garage, RV Parking
- Parking Total: 2
Structure
- Roof: Composition
- Exterior Features: Brick, Cement/Concrete, Cement Planked
- Foundation: Concrete Ribbon
Lot Details
- Lot Features: Dead End Street, Paved
- Acres: 0.1404
- Foundation: Concrete Ribbon
Schools
- High School District: Evergreen
- High School: Union High School
- Middle School: Pacific Mid
- Elementary School: Harmony Elem
Lot Details
- Lot Features: Dead End Street, Paved
- Acres: 0.1404
- Foundation: Concrete Ribbon
Power
- Energy Source: Electric, Natural Gas
- Power Company: Clark PUD
Water, Sewer, and Garbage
- Sewer Company: City of Vancouver
- Sewer: Sewer Connected
- Water Company: City of Vancouver
- Water Source: Public

Gary Jones ~ THE JONES TEAM
Broker | REALTOR®
Send Gary Jones ~ THE JONES TEAM an email






































