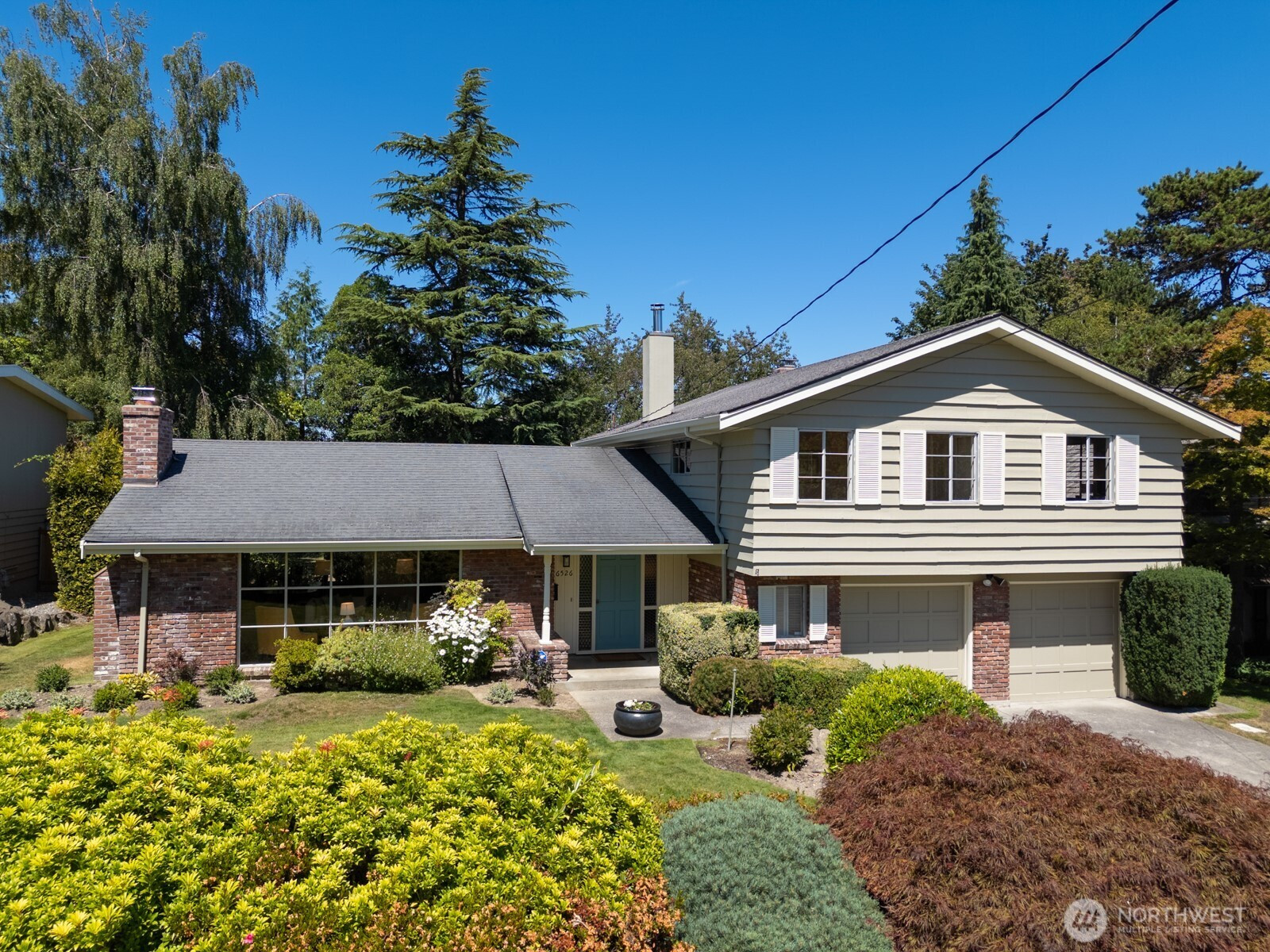







































MLS #2413129 / Listing provided by NWMLS & Windermere RE/Capitol Hill,Inc.
$1,900,000
6526 NE 60th Street
Seattle,
WA
98115
Beds
Baths
Sq Ft
Per Sq Ft
Year Built
Tucked in the heart of Windermere, one of Seattle’s most coveted neighborhoods, this traditional custom-built home blends timeless character with everyday warmth. The 1960s craftsmanship shines through rich woodwork and thoughtful interior touches that feel both classic and comfortable. Inside, garden views greet you from nearly every room. Outside, a nearly 1/3-acre lot offers mature plantings and a park-like setting that feels like your own private retreat. It’s a home that draws you in—and is hard to leave.
Disclaimer: The information contained in this listing has not been verified by Hawkins-Poe Real Estate Services and should be verified by the buyer.
Bedrooms
- Total Bedrooms: 4
- Main Level Bedrooms: 0
- Lower Level Bedrooms: 0
- Upper Level Bedrooms: 4
- Possible Bedrooms: 4
Bathrooms
- Total Bathrooms: 3
- Half Bathrooms: 1
- Three-quarter Bathrooms: 0
- Full Bathrooms: 2
- Full Bathrooms in Garage: 0
- Half Bathrooms in Garage: 0
- Three-quarter Bathrooms in Garage: 0
Fireplaces
- Total Fireplaces: 2
- Lower Level Fireplaces: 1
- Main Level Fireplaces: 1
Heating & Cooling
- Heating: Yes
- Cooling: No
Parking
- Garage: Yes
- Garage Attached: Yes
- Garage Spaces: 2
- Parking Features: Driveway, Attached Garage
- Parking Total: 2
Structure
- Roof: Composition
- Exterior Features: Brick, Wood Products
- Foundation: Poured Concrete
Lot Details
- Lot Features: Curbs, Paved
- Acres: 0.2811
- Foundation: Poured Concrete
Schools
- High School District: Seattle
- High School: Roosevelt High
- Middle School: Eckstein Mid
- Elementary School: Sand Point Elem
Lot Details
- Lot Features: Curbs, Paved
- Acres: 0.2811
- Foundation: Poured Concrete
Power
- Energy Source: Electric, Oil
Water, Sewer, and Garbage
- Sewer: Sewer Connected
- Water Source: Public

Gary Jones ~ THE JONES TEAM
Broker | REALTOR®
Send Gary Jones ~ THE JONES TEAM an email







































