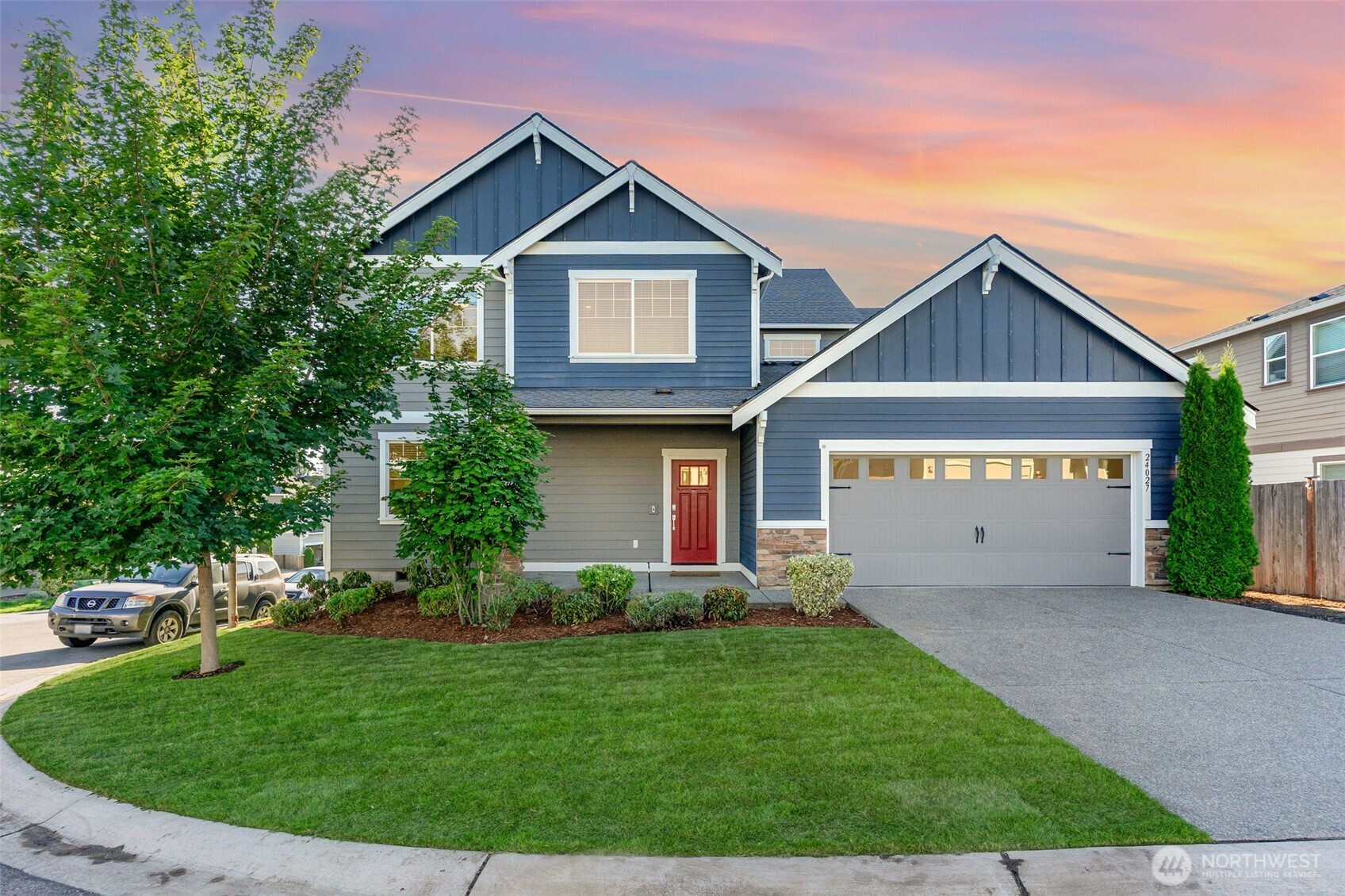







































MLS #2414739 / Listing provided by NWMLS & eXp Realty.
$950,000
24027 141st Ln SE
Kent,
WA
98042
Beds
Baths
Sq Ft
Per Sq Ft
Year Built
Welcome to your new home in a private, gated community. Almost like new and meticulously maintained. This home boasts 5 bed/3bath with a bedroom and ¾ bath on main, open floorplan with abundant light, high ceilings, spacious rooms and a large deck with a fully fenced backyard. Chef’s kitchen with an oversized, seated island, quartz countertops, walk in pantry, all SS appliances with double oven and gas cooking. Oversized primary bed/bath, with quartz, tile flooring and large walk-in closet. Home has A/C, EV charging, tankless water heater and oversized garage. Located close to shopping, restaurants and Lake Meridian park w/ trails. Home has been restored to original new condition, pre-inspected and move-in ready. Make this your home today!
Disclaimer: The information contained in this listing has not been verified by Hawkins-Poe Real Estate Services and should be verified by the buyer.
Open House Schedules
2
11 AM - 1 PM
3
12 PM - 2 PM
Bedrooms
- Total Bedrooms: 5
- Main Level Bedrooms: 1
- Lower Level Bedrooms: 0
- Upper Level Bedrooms: 4
- Possible Bedrooms: 5
Bathrooms
- Total Bathrooms: 3
- Half Bathrooms: 0
- Three-quarter Bathrooms: 1
- Full Bathrooms: 2
- Full Bathrooms in Garage: 0
- Half Bathrooms in Garage: 0
- Three-quarter Bathrooms in Garage: 0
Fireplaces
- Total Fireplaces: 1
- Main Level Fireplaces: 1
Water Heater
- Water Heater Location: Garage
- Water Heater Type: Gas
Heating & Cooling
- Heating: Yes
- Cooling: Yes
Parking
- Garage: Yes
- Garage Attached: Yes
- Garage Spaces: 2
- Parking Features: Attached Garage
- Parking Total: 2
Structure
- Roof: Composition
- Exterior Features: Cement Planked, Wood Products
- Foundation: Pillar/Post/Pier
Lot Details
- Lot Features: Corner Lot, Cul-De-Sac, Paved, Sidewalk
- Acres: 0.1346
- Foundation: Pillar/Post/Pier
Schools
- High School District: Kent
- High School: Kentwood High
- Middle School: Mattson Middle
- Elementary School: Meridian Elem
Transportation
- Nearby Bus Line: true
Lot Details
- Lot Features: Corner Lot, Cul-De-Sac, Paved, Sidewalk
- Acres: 0.1346
- Foundation: Pillar/Post/Pier
Power
- Energy Source: Electric, Natural Gas
- Power Company: Pudget Sound Energy
Water, Sewer, and Garbage
- Sewer Company: Soos Creek
- Sewer: Sewer Connected
- Water Company: Lake Meridian Water District
- Water Source: Public

Gary Jones ~ THE JONES TEAM
Broker | REALTOR®
Send Gary Jones ~ THE JONES TEAM an email







































