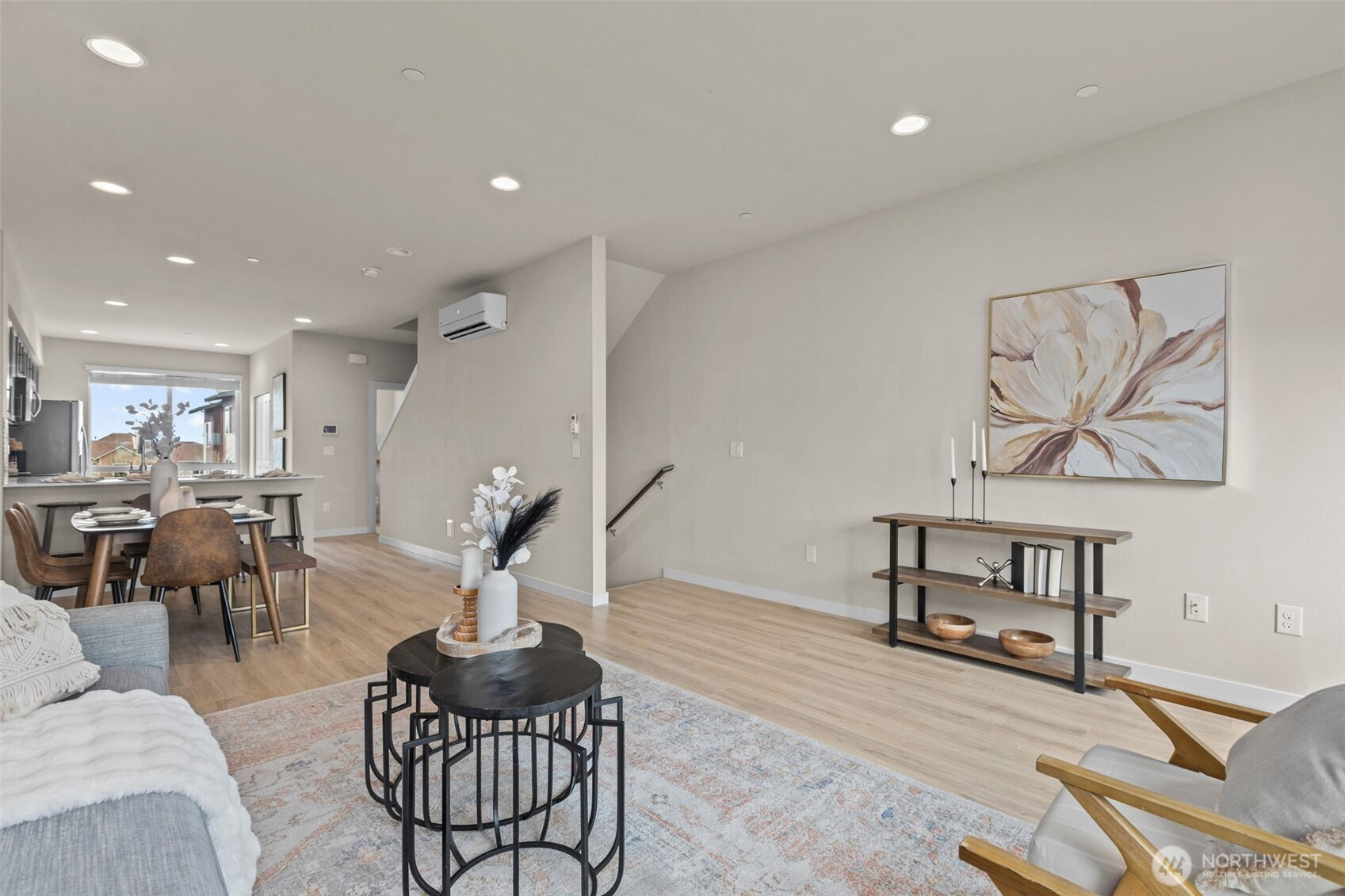





































Zillow 3D Tour Property Website
MLS #2417641 / Listing provided by NWMLS & eXp Realty.
$584,250
15113 40th Avenue W
Unit C4
Lynnwood,
WA
98087
Beds
Baths
Sq Ft
Per Sq Ft
Year Built
Rare opportunity at Griffin Place, a coveted Pacific Ridge Homes community in North Lynnwood, near the esteemed Edmonds School District! This upgraded Bentley floor plan is a single family townhome featuring dual primary suites, 2.5 bathrooms, and an oversized 2-car tandem garage that offers abundant storage and workspace. Enjoy premium finishes like quartz slab kitchen countertops, sleek laminate flooring, and energy-efficient ductless mini-split heating and cooling. All appliances included: stainless steel Whirlpool suite, refrigerator, washer/dryer, faux wood blinds, and smart home system. Experience comfort, style, and convenience — make this your dream home today! **No Rental Cap! - Perfect for investors or future flexibility!**
Disclaimer: The information contained in this listing has not been verified by Hawkins-Poe Real Estate Services and should be verified by the buyer.
Open House Schedules
9
12 PM - 3 PM
Bedrooms
- Total Bedrooms: 2
- Main Level Bedrooms: 0
- Lower Level Bedrooms: 0
- Upper Level Bedrooms: 2
- Possible Bedrooms: 2
Bathrooms
- Total Bathrooms: 3
- Half Bathrooms: 1
- Three-quarter Bathrooms: 0
- Full Bathrooms: 2
- Full Bathrooms in Garage: 0
- Half Bathrooms in Garage: 0
- Three-quarter Bathrooms in Garage: 0
Fireplaces
- Total Fireplaces: 0
Water Heater
- Water Heater Location: Garage
- Water Heater Type: Electric
Heating & Cooling
- Heating: Yes
- Cooling: Yes
Parking
- Garage: Yes
- Garage Attached: Yes
- Garage Spaces: 2
- Parking Features: Driveway, Attached Garage
- Parking Total: 2
Structure
- Roof: Composition
- Exterior Features: Cement Planked
- Foundation: Poured Concrete
Lot Details
- Acres: 0.03
- Foundation: Poured Concrete
Schools
- High School District: Edmonds
- High School: Meadowdale High
- Middle School: Meadowdale Mid
- Elementary School: Beverly Elem
Transportation
- Nearby Bus Line: true
Lot Details
- Acres: 0.03
- Foundation: Poured Concrete
Power
- Energy Source: Electric
- Power Company: Snohomish County PUD
Water, Sewer, and Garbage
- Sewer Company: Alderwood Water & Wastewater
- Sewer: Sewer Connected
- Water Company: Alderwood Water & Wastewater
- Water Source: Public

Gary Jones ~ THE JONES TEAM
Broker | REALTOR®
Send Gary Jones ~ THE JONES TEAM an email





































