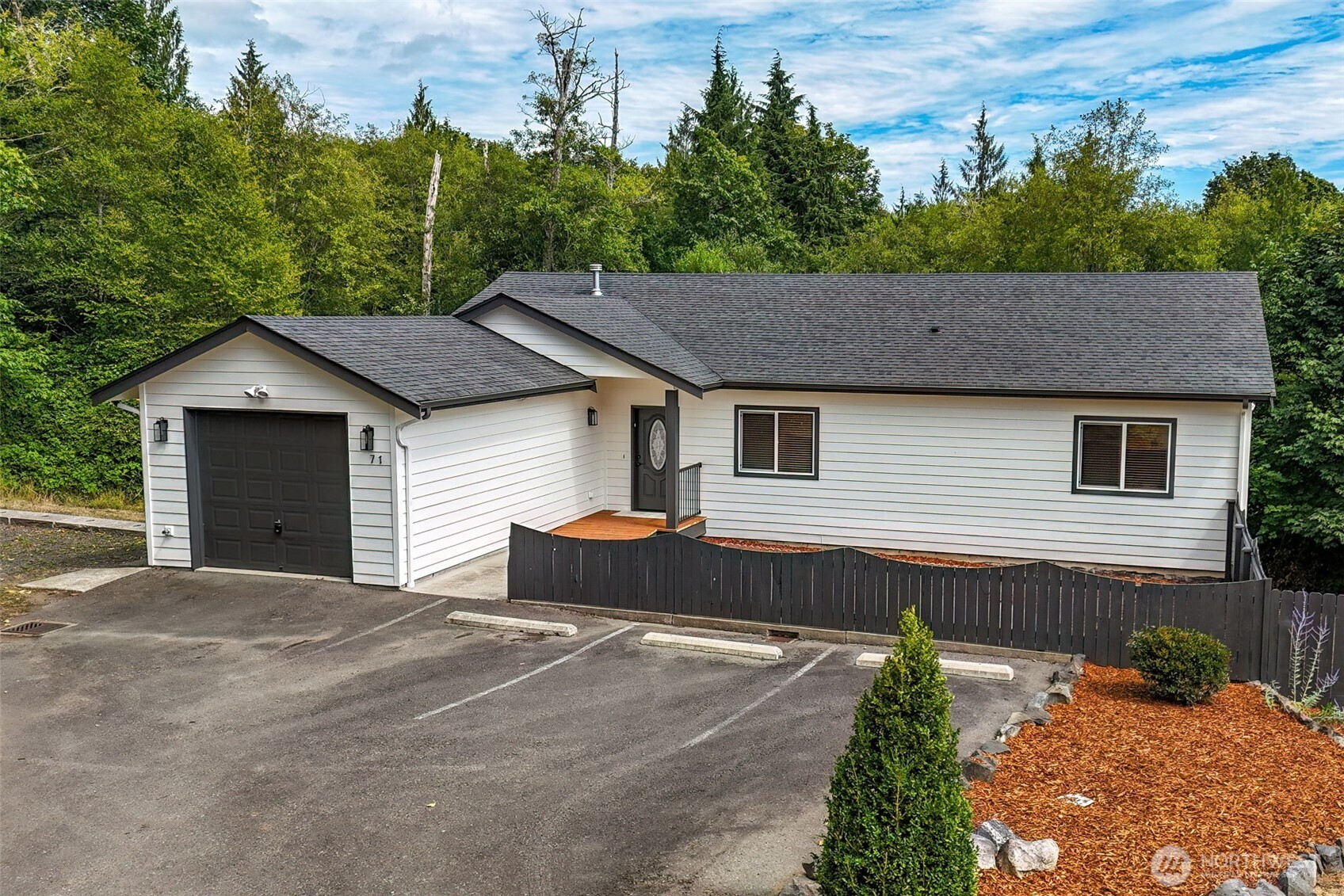







































MLS #2418352 / Listing provided by NWMLS & Keller Williams West Sound.
$575,000
71 Carson Avenue SE
Port Orchard,
WA
98366
Beds
Baths
Sq Ft
Per Sq Ft
Year Built
Welcome to this spacious single-level home with an unfinished basement full of potential on a private lot. Featuring 4 bedrooms and 2.5 baths, this home offers an open-concept layout with a bright living room, dining area, and kitchen complete with a large island, stainless steel appliances, and ample cabinetry. Primary suite includes a walk-in closet and ensuite bath with dual vanities, soaking tub, and separate shower. Additional bedrooms provide flexibility for guests or office space. Other features include newer roof, new exterior paint, new deck, ADA compliant, heat pump, & generator that conveys! Conveniently located near highways, shopping, schools, and recreation, this home combines privacy with everyday convenience.
Disclaimer: The information contained in this listing has not been verified by Hawkins-Poe Real Estate Services and should be verified by the buyer.
Open House Schedules
23
11 AM - 1 PM
24
11 AM - 1 PM
Bedrooms
- Total Bedrooms: 4
- Main Level Bedrooms: 4
- Lower Level Bedrooms: 0
- Upper Level Bedrooms: 0
- Possible Bedrooms: 4
Bathrooms
- Total Bathrooms: 3
- Half Bathrooms: 0
- Three-quarter Bathrooms: 0
- Full Bathrooms: 3
- Full Bathrooms in Garage: 0
- Half Bathrooms in Garage: 0
- Three-quarter Bathrooms in Garage: 0
Fireplaces
- Total Fireplaces: 0
Water Heater
- Water Heater Location: Basement
- Water Heater Type: Gas
Heating & Cooling
- Heating: Yes
- Cooling: Yes
Parking
- Garage Attached: No
- Parking Features: Attached Carport, RV Parking
- Parking Total: 1
Structure
- Roof: Composition
- Exterior Features: Wood, Wood Products
- Foundation: Poured Concrete, Slab
Lot Details
- Lot Features: Dead End Street, Open Space, Paved, Secluded
- Acres: 0.93
- Foundation: Poured Concrete, Slab
Schools
- High School District: South Kitsap
- High School: So. Kitsap High
- Middle School: John Sedgwick Jnr Hi
- Elementary School: Manchester Elem
Lot Details
- Lot Features: Dead End Street, Open Space, Paved, Secluded
- Acres: 0.93
- Foundation: Poured Concrete, Slab
Power
- Energy Source: Electric, Natural Gas
- Power Company: PSE
Water, Sewer, and Garbage
- Sewer Company: SEPTIC
- Sewer: Septic Tank
- Water Source: Public

Gary Jones ~ THE JONES TEAM
Broker | REALTOR®
Send Gary Jones ~ THE JONES TEAM an email







































