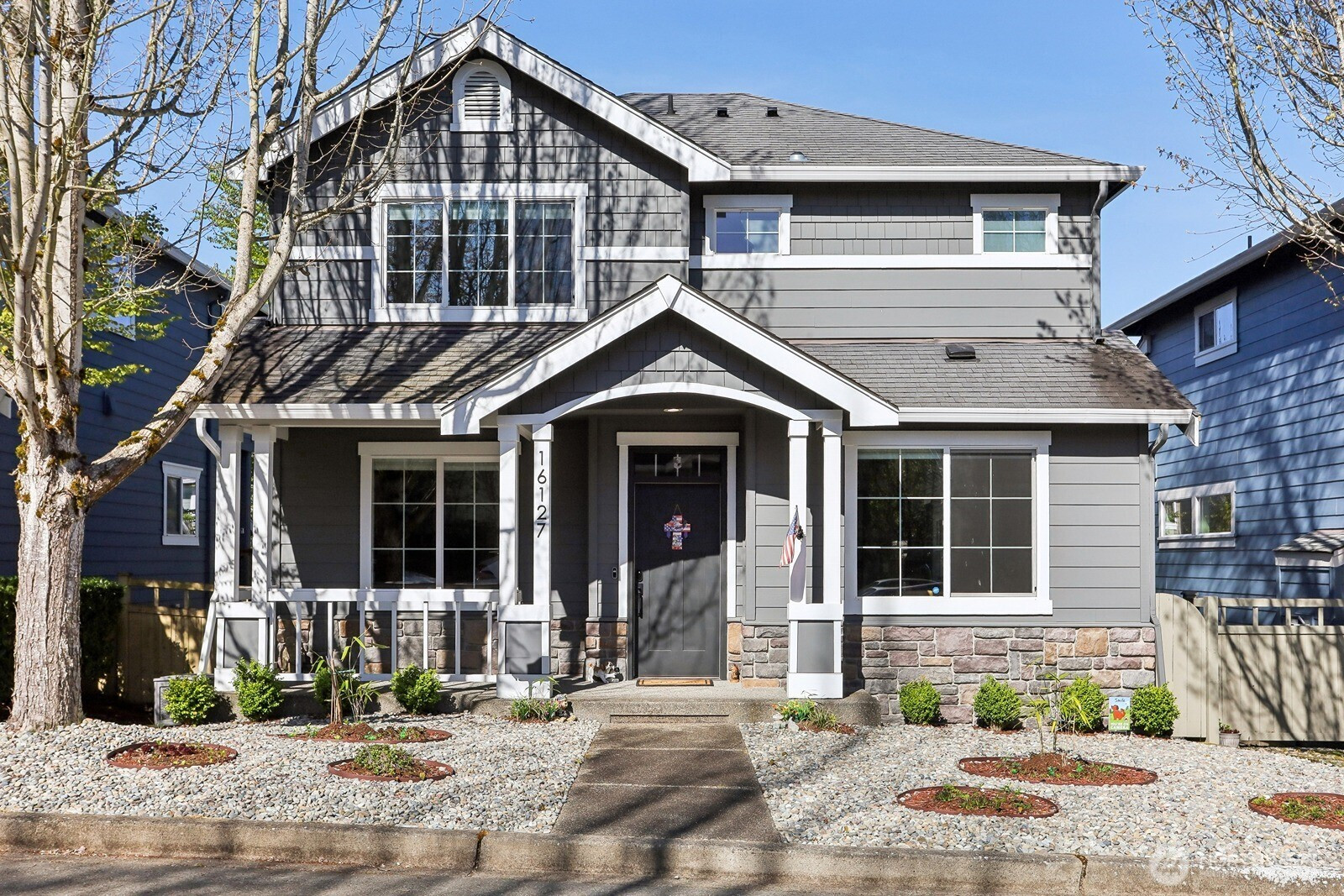







































MLS #2418723 / Listing provided by NWMLS & Aqua.
$825,000
16127 167th Avenue SE
Renton,
WA
98058
Beds
Baths
Sq Ft
Per Sq Ft
Year Built
Like-new & fully reimagined, this stunning Woodside home showcases $100K+ in upgrades that blend modern luxury with comfortable everyday living. Step inside to an airy, light-filled layout featuring a chef’s kitchen with quartz counters, SS appliances, custom cabinetry, smart-home features & seamless flow to the living spaces. The remodeled den lives like a 4th bed, while the primary suite stuns with double-rain shower & custom Closet Factory systems. Every detail—from new paint, floors & lighting to garage storage, deck & fenced, pet-friendly yard—was thoughtfully done. Moments from Soos Creek Trail, Lake Meridian Park, playgrounds & top-rated schools—this is the one.
Disclaimer: The information contained in this listing has not been verified by Hawkins-Poe Real Estate Services and should be verified by the buyer.
Bedrooms
- Total Bedrooms: 3
- Main Level Bedrooms: 0
- Lower Level Bedrooms: 0
- Upper Level Bedrooms: 3
- Possible Bedrooms: 3
Bathrooms
- Total Bathrooms: 3
- Half Bathrooms: 1
- Three-quarter Bathrooms: 0
- Full Bathrooms: 2
- Full Bathrooms in Garage: 0
- Half Bathrooms in Garage: 0
- Three-quarter Bathrooms in Garage: 0
Fireplaces
- Total Fireplaces: 1
- Main Level Fireplaces: 1
Water Heater
- Water Heater Location: Garage
- Water Heater Type: Gas
Heating & Cooling
- Heating: Yes
- Cooling: No
Parking
- Garage: Yes
- Garage Attached: Yes
- Garage Spaces: 2
- Parking Features: Attached Garage
- Parking Total: 2
Structure
- Roof: Composition
- Exterior Features: Cement Planked, Wood, Wood Products
- Foundation: Poured Concrete
Lot Details
- Lot Features: Paved, Sidewalk
- Acres: 0.0735
- Foundation: Poured Concrete
Schools
- High School District: Kent
- High School: Kentridge High
- Middle School: Northwood Jnr High
- Elementary School: Ridgewood Elem
Transportation
- Nearby Bus Line: false
Lot Details
- Lot Features: Paved, Sidewalk
- Acres: 0.0735
- Foundation: Poured Concrete
Power
- Energy Source: Electric, Natural Gas
- Power Company: PSE
Water, Sewer, and Garbage
- Sewer Company: Cedar River Water and Sewer
- Sewer: Sewer Connected
- Water Company: Cedar River Water and Sewer
- Water Source: Public

Gary Jones ~ THE JONES TEAM
Broker | REALTOR®
Send Gary Jones ~ THE JONES TEAM an email







































