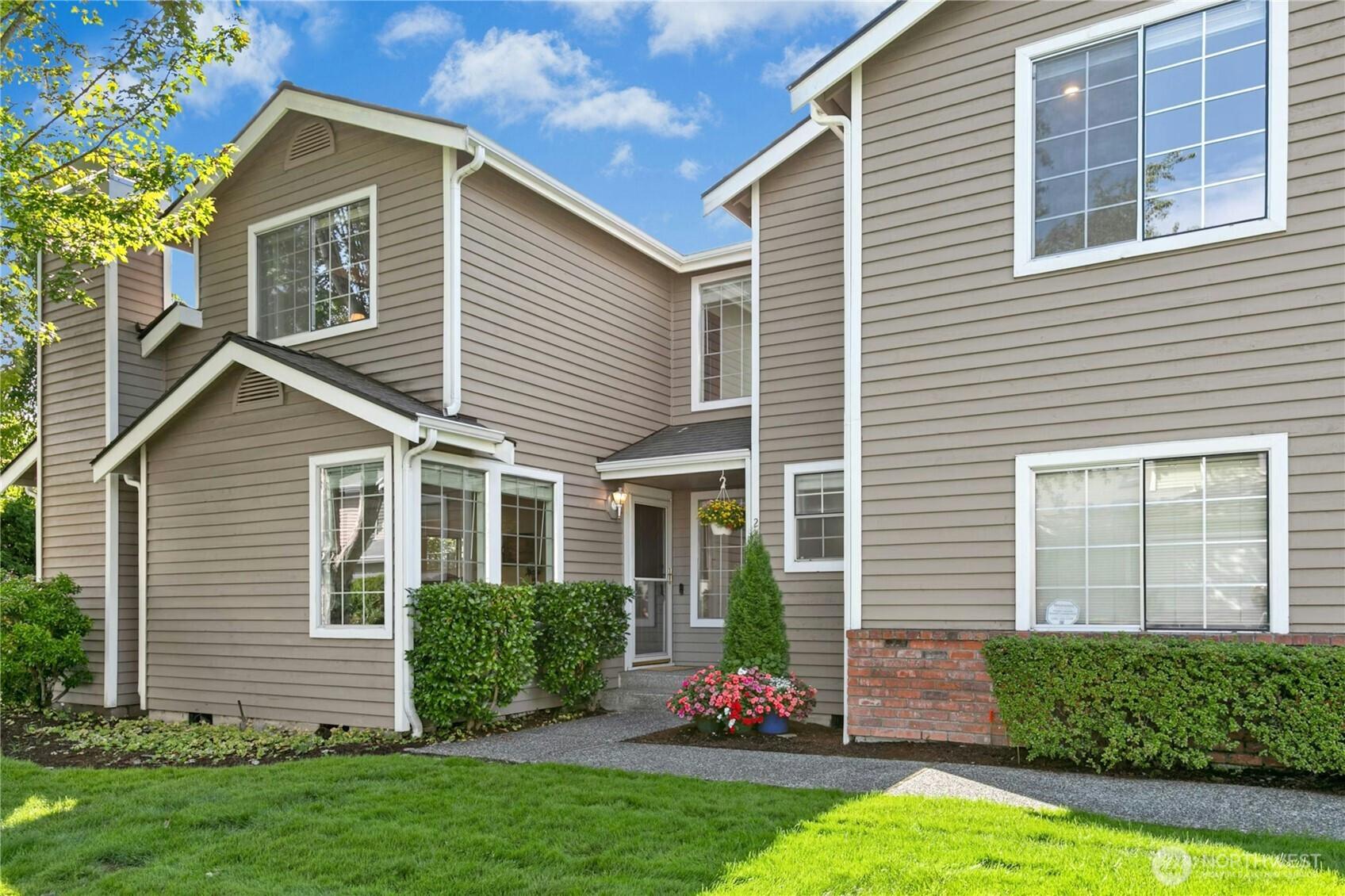





































MLS #2419274 / Listing provided by NWMLS & Windermere Real Estate/East.
$800,000
24325 SE 41st Lane
Unit 61
Sammamish,
WA
98029
Beds
Baths
Sq Ft
Per Sq Ft
Year Built
Step into this immaculate 2-story Kenloch home, where vaulted ceilings, natural light, and an open floor plan create bright,inviting spaces.Cozy up by the gas fireplace on chilly days or stay cool in summer w/central AC.The living room flows effortlessly to the dining area and modern kitchen,w/quartz countertops,a breakfast bar, and direct access to the newly updated composite deck—perfect for barbecues or relaxing outdoors.The primary suite is a true retreat, with a spa-like 5-piece bath including a deep soaking tub and a custom walk-through closet w/accent lighting.Hosting is a breeze w/a guest rm featuring a Queen wall bed.Enjoy low-maintenance landscaping and Klahanie’s pools, sports courts, trails, and top-rated schools. Pre-inspected!
Disclaimer: The information contained in this listing has not been verified by Hawkins-Poe Real Estate Services and should be verified by the buyer.
Open House Schedules
23
11 AM - 1 PM
24
1 PM - 4 PM
Bedrooms
- Total Bedrooms: 3
- Main Level Bedrooms: 0
- Lower Level Bedrooms: 0
- Upper Level Bedrooms: 3
- Possible Bedrooms: 3
Bathrooms
- Total Bathrooms: 3
- Half Bathrooms: 1
- Three-quarter Bathrooms: 1
- Full Bathrooms: 1
- Full Bathrooms in Garage: 0
- Half Bathrooms in Garage: 0
- Three-quarter Bathrooms in Garage: 0
Fireplaces
- Total Fireplaces: 1
- Main Level Fireplaces: 1
Water Heater
- Water Heater Location: Garage
- Water Heater Type: Gas
Heating & Cooling
- Heating: Yes
- Cooling: Yes
Parking
- Garage: Yes
- Garage Spaces: 2
- Parking Features: Individual Garage
Structure
- Roof: Composition
- Exterior Features: Brick, Wood
Lot Details
- Acres: 0
Schools
- High School District: Issaquah
- High School: Skyline High
- Middle School: Beaver Lake Mid
- Elementary School: Challenger Elem
Lot Details
- Acres: 0
Power
- Energy Source: Electric, Natural Gas
- Power Company: PSE
Water, Sewer, and Garbage
- Sewer Company: Sammamish Plateau Water & Sewer
- Water Company: Sammamish Plateau Water & Sewer

Gary Jones ~ THE JONES TEAM
Broker | REALTOR®
Send Gary Jones ~ THE JONES TEAM an email





































