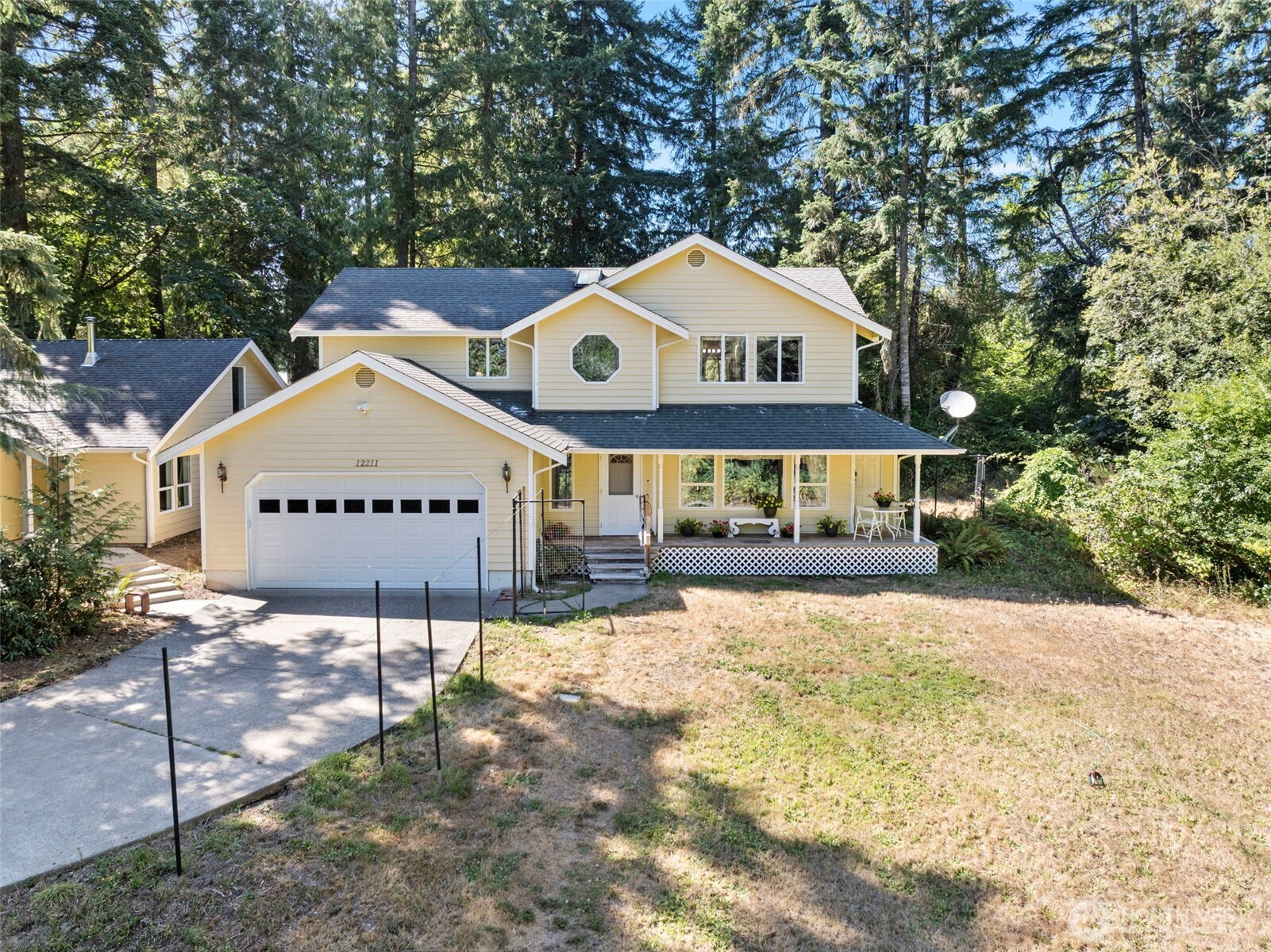






































MLS #2420051 / Listing provided by NWMLS & RE/MAX Northwest Realtors.
$748,900
12211 110th Street NW
Gig Harbor,
WA
98329
Beds
Baths
Sq Ft
Per Sq Ft
Year Built
Opportunity is knocking for an amazing home awaiting your inspiration and creativity. You have the opportunity to make it shine. There is a lot of room for gathering in the living room, formal dining room, family room, & best of all French doors open to an architecturally designed wow-factor huge bonus room w/angled vaulted ceilings, beams, stone wood fireplace, office alcove, & details not to be missed. The kitchen overlooks the backyard w/sliders to the deck. Upstairs 2 bdrms could hold a king bed, for size comparison. The Primary is a delightful space w/ceiling angles & Pizzazz & private 3/4 bath & walk-in closet. A separate garage/shop adds an extra bonus of 942 sqft of space for hobbies, etc. This is definitely worth some sweat equity.
Disclaimer: The information contained in this listing has not been verified by Hawkins-Poe Real Estate Services and should be verified by the buyer.
Open House Schedules
Opportunity is knocking for an amazing home awaiting your inspiration and creativity. You have the opportunity to make it shine. There is a lot of room for gathering in the living room, formal dining room, family room, & best of all French doors open to an architecturally designed wow-factor huge bonus room w/angled vaulted ceilings, beams, stone wood fireplace, office alcove, & details not to be missed. The kitchen overlooks the backyard w/sliders to the deck. Upstairs 2 bdrms could hold a king bed, for size comparison. The Primary is a delightful space w/ceiling angles & Pizzazz & private 3/4 bath & walk-in closet. A separate garage/shop adds an extra bonus of 942 sqft of space for hobbies, etc. This is definitely worth some sweat equity.
14
10 AM - 1 PM
Bedrooms
- Total Bedrooms: 3
- Main Level Bedrooms: 0
- Lower Level Bedrooms: 0
- Upper Level Bedrooms: 3
- Possible Bedrooms: 3
Bathrooms
- Total Bathrooms: 3
- Half Bathrooms: 1
- Three-quarter Bathrooms: 1
- Full Bathrooms: 1
- Full Bathrooms in Garage: 0
- Half Bathrooms in Garage: 0
- Three-quarter Bathrooms in Garage: 0
Fireplaces
- Total Fireplaces: 2
- Main Level Fireplaces: 2
Water Heater
- Water Heater Location: Garage
- Water Heater Type: Electric
Heating & Cooling
- Heating: Yes
- Cooling: Yes
Parking
- Garage: Yes
- Garage Attached: Yes
- Garage Spaces: 4
- Parking Features: Driveway, Attached Garage, Detached Garage
- Parking Total: 4
Structure
- Roof: Composition
- Exterior Features: Cement Planked
- Foundation: Poured Concrete
Lot Details
- Lot Features: Dead End Street, Dirt Road, Secluded
- Acres: 1.14
- Foundation: Poured Concrete
Schools
- High School District: Peninsula
- High School: Peninsula High
- Middle School: Key Peninsula Mid
- Elementary School: Minter Creek Elem
Transportation
- Nearby Bus Line: false
Lot Details
- Lot Features: Dead End Street, Dirt Road, Secluded
- Acres: 1.14
- Foundation: Poured Concrete
Power
- Energy Source: Electric
- Power Company: Peninsula Light
Water, Sewer, and Garbage
- Sewer Company: Septic
- Sewer: Septic Tank
- Water Company: Craig Water System
- Water Source: Community

Gary Jones ~ THE JONES TEAM
Broker | REALTOR®
Send Gary Jones ~ THE JONES TEAM an email






































