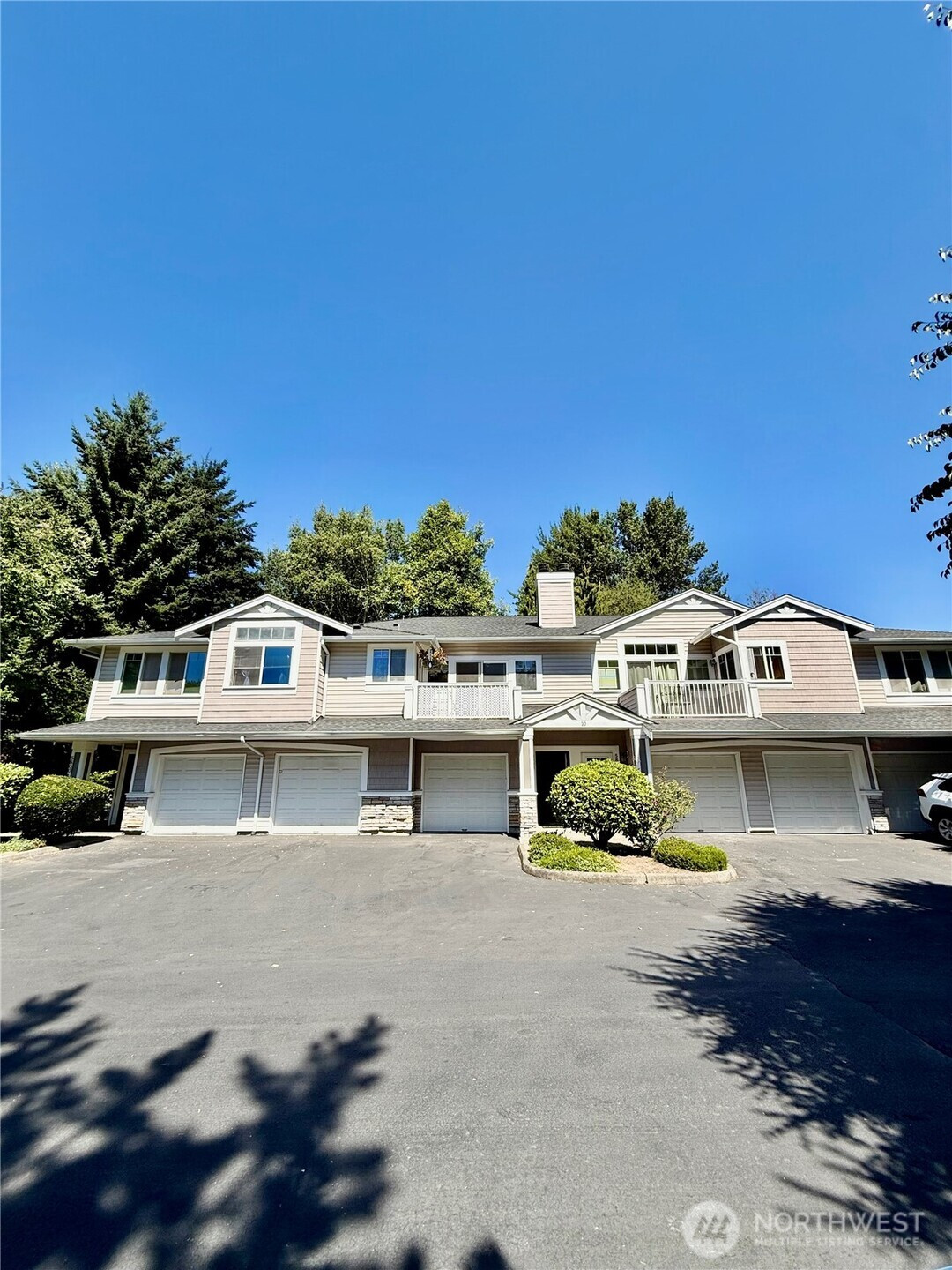






















MLS #2420143 / Listing provided by NWMLS & John L. Scott, Inc.
$379,000
5804 S 234th Place
Unit 10-3
Kent,
WA
98032
Beds
Baths
Sq Ft
Per Sq Ft
Year Built
Welcome to The Lakes Community with front-facing windows and lots of natural light throughout! Charming walking trails & parks along tree-lined streets & beautiful water features. Kitchen with breakfast bar, 9' ceilings, and plenty of cabinet space! Spacious primary with walk-in closet. Jack and Jill bathroom with access door to the primary. Attached garage with entry to the condo has a storage cubby and shelving. Easy commuting with easy access to 167, I-5, 405, and the airport! Lakes with fountains, walking trails, and ample nearby guest parking. Clubhouse with hot tub, sauna, and workout room!
Disclaimer: The information contained in this listing has not been verified by Hawkins-Poe Real Estate Services and should be verified by the buyer.
Bedrooms
- Total Bedrooms: 3
- Main Level Bedrooms: 3
- Lower Level Bedrooms: 0
- Upper Level Bedrooms: 0
- Possible Bedrooms: 3
Bathrooms
- Total Bathrooms: 1
- Half Bathrooms: 0
- Three-quarter Bathrooms: 0
- Full Bathrooms: 1
- Full Bathrooms in Garage: 0
- Half Bathrooms in Garage: 0
- Three-quarter Bathrooms in Garage: 0
Fireplaces
- Total Fireplaces: 1
- Main Level Fireplaces: 1
Water Heater
- Water Heater Location: Garage
- Water Heater Type: Electric
Heating & Cooling
- Heating: Yes
- Cooling: No
Parking
- Garage: Yes
- Parking Features: Individual Garage
- Parking Total: 1
Structure
- Roof: Composition
- Exterior Features: Metal/Vinyl
Lot Details
- Lot Features: Dead End Street, Paved, Secluded, Sidewalk
- Acres: 0
Schools
- High School District: Kent
- High School: Kent-Meridian High
- Middle School: Kent Jnr High
- Elementary School: Neely O Brien Elem
Lot Details
- Lot Features: Dead End Street, Paved, Secluded, Sidewalk
- Acres: 0
Power
- Energy Source: Electric, Wood

Gary Jones ~ THE JONES TEAM
Broker | REALTOR®
Send Gary Jones ~ THE JONES TEAM an email






















