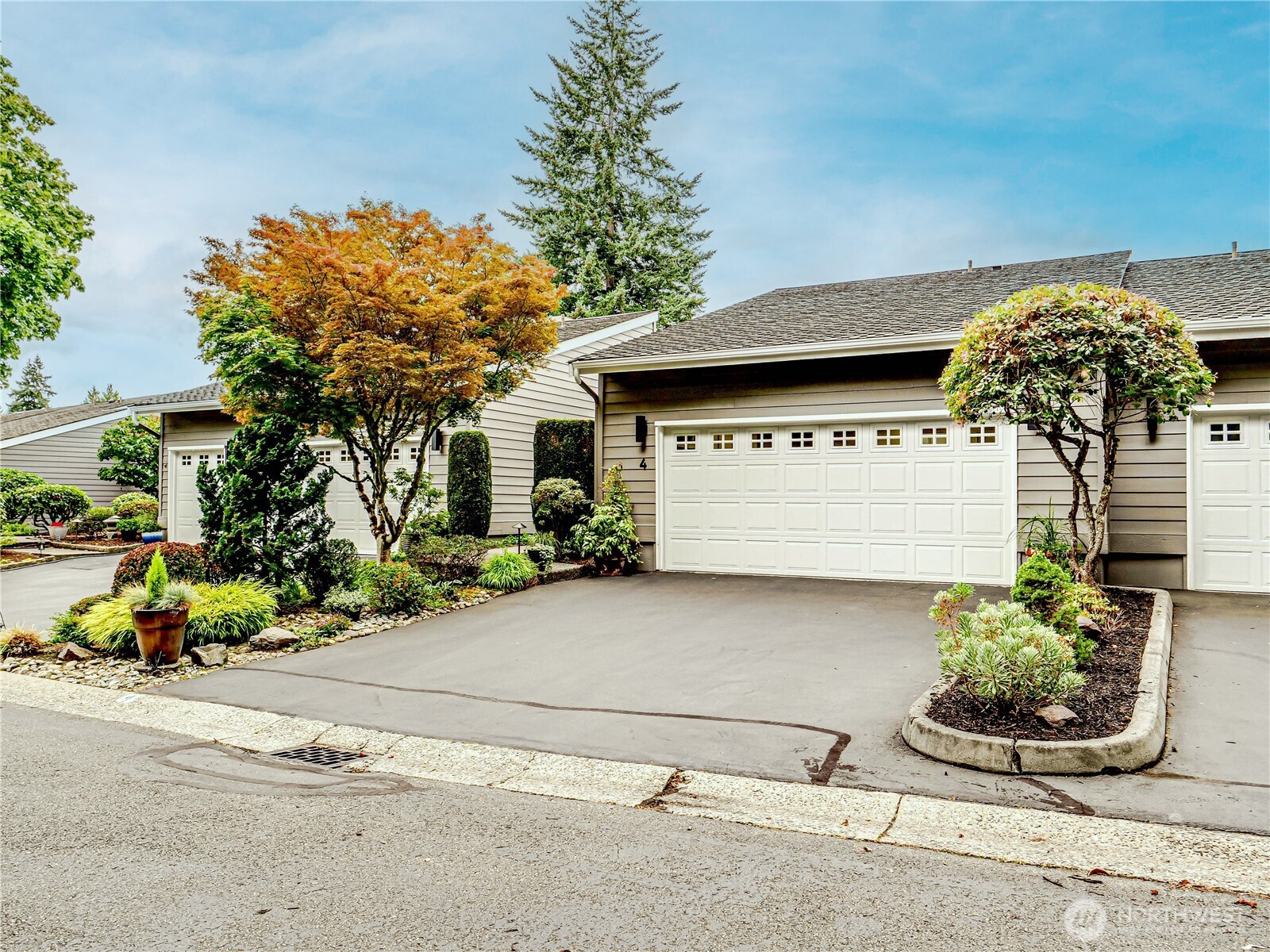







































MLS #2420345 / Listing provided by NWMLS & eXp Realty.
$875,000
15000 Village Green Drive
Unit 4
Mill Creek,
WA
98012
Beds
Baths
Sq Ft
Per Sq Ft
Year Built
Welcome to Fairway Village One! Luxury living in a mindfully updated home. Main floor features Primary Bedroom with walk in closet, lovely shower & dual sinks, heated towel rack. Open & bright living room w/vaulted ceilings & full wall gas FP. Cheerful kitchen w/high end appliances , open to Atrium, dining room w/patio doors to large deck, great for entertaining. Lower level offers a large family room w/kitchenette, 2nd gas FP, & the 3rd BR private guest suite w/two-person hot tub on patio. Oversized 2-car garage with workshop, extra Refrigerator & plenty of storage. This flexible floor plan ideal for entertaining or multi-generational living. Conveniently located near Mill Creek Town Center, Golf Course, parks & trails, top rated schools
Disclaimer: The information contained in this listing has not been verified by Hawkins-Poe Real Estate Services and should be verified by the buyer.
Bedrooms
- Total Bedrooms: 3
- Main Level Bedrooms: 2
- Lower Level Bedrooms: 1
- Upper Level Bedrooms: 0
- Possible Bedrooms: 3
Bathrooms
- Total Bathrooms: 3
- Half Bathrooms: 0
- Three-quarter Bathrooms: 1
- Full Bathrooms: 2
- Full Bathrooms in Garage: 0
- Half Bathrooms in Garage: 0
- Three-quarter Bathrooms in Garage: 0
Fireplaces
- Total Fireplaces: 2
- Lower Level Fireplaces: 1
- Main Level Fireplaces: 1
Water Heater
- Water Heater Location: lower level
- Water Heater Type: Gas
Heating & Cooling
- Heating: Yes
- Cooling: Yes
Parking
- Garage: Yes
- Garage Spaces: 2
- Parking Features: Individual Garage
Structure
- Roof: Composition
- Exterior Features: Wood
Lot Details
- Acres: 0
Schools
- High School District: Everett
- High School: Henry M. Jackson Hig
Transportation
- Nearby Bus Line: true
Lot Details
- Acres: 0
Power
- Energy Source: Electric, Natural Gas
- Power Company: PSE
Water, Sewer, and Garbage
- Sewer Company: Alderwood
- Water Company: Alderwood

Gary Jones ~ THE JONES TEAM
Broker | REALTOR®
Send Gary Jones ~ THE JONES TEAM an email







































