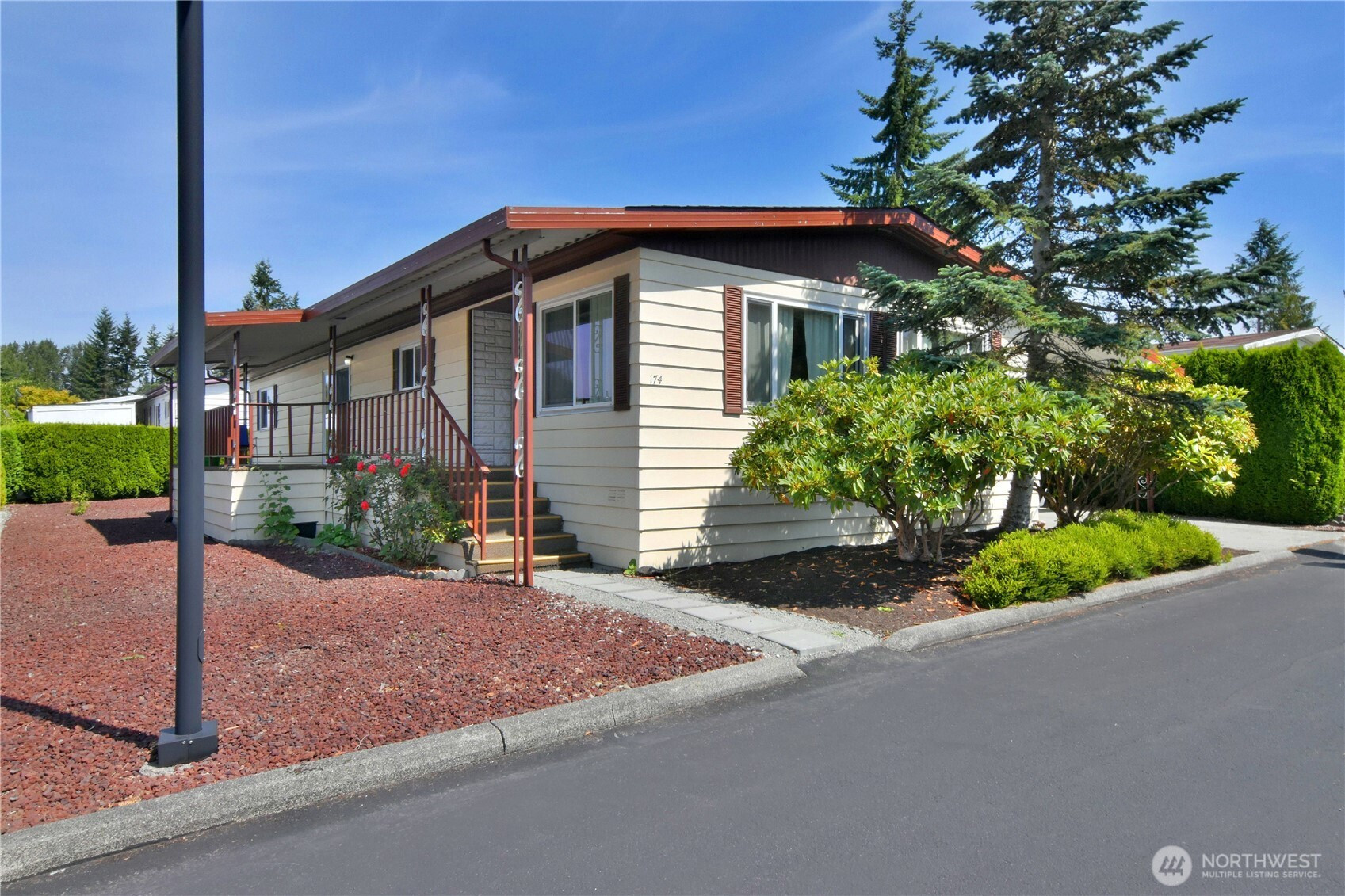




















MLS #2420355 / Listing provided by NWMLS & John L. Scott, Inc..
$119,000
620 112th Street SE
Unit 174
Everett,
WA
98208
Beds
Baths
Sq Ft
Per Sq Ft
Year Built
Spacious and well-maintained, this two bedroom, two bath home is nestled in Lago De Plata, a desirable 55+ community. The light-filled, open floor plan creates an inviting atmosphere, with the living room, dining area, and family room flowing seamlessly around an efficient kitchen designed for effortless meal prep and complete with an abundance of cupboard and storage space. Enjoy year-round relaxation on the large covered deck, perfect for morning coffee or casual gatherings. Raised garden beds await those with a green thumb. Move-in ready, this home also enjoys access to community amenities including an outdoor pool, dog park, and abundant guest parking—all in a convenient location close to shopping, dining, and everyday services.
Disclaimer: The information contained in this listing has not been verified by Hawkins-Poe Real Estate Services and should be verified by the buyer.
Bedrooms
- Total Bedrooms: 2
- Upper Level Bedrooms: 0
- Possible Bedrooms: 2
Bathrooms
- Total Bathrooms: 2
- Half Bathrooms: 0
- Three-quarter Bathrooms: 0
- Full Bathrooms: 2
Fireplaces
- Total Fireplaces: 0
Water Heater
- Water Heater Type: Electric
Heating & Cooling
- Heating: Yes
- Cooling: No
Parking
- Parking Features: Carport
Structure
- Roof: Torch Down
- Exterior Features: Metal/Vinyl
Lot Details
- Lot Features: Paved
Schools
- High School District: Everett
Transportation
- Nearby Bus Line: true
Lot Details
- Lot Features: Paved
Power
- Energy Source: Electric
- Power Company: PUD
Water, Sewer, and Garbage
- Water Source: Public

Gary Jones ~ THE JONES TEAM
Broker | REALTOR®
Send Gary Jones ~ THE JONES TEAM an email




















