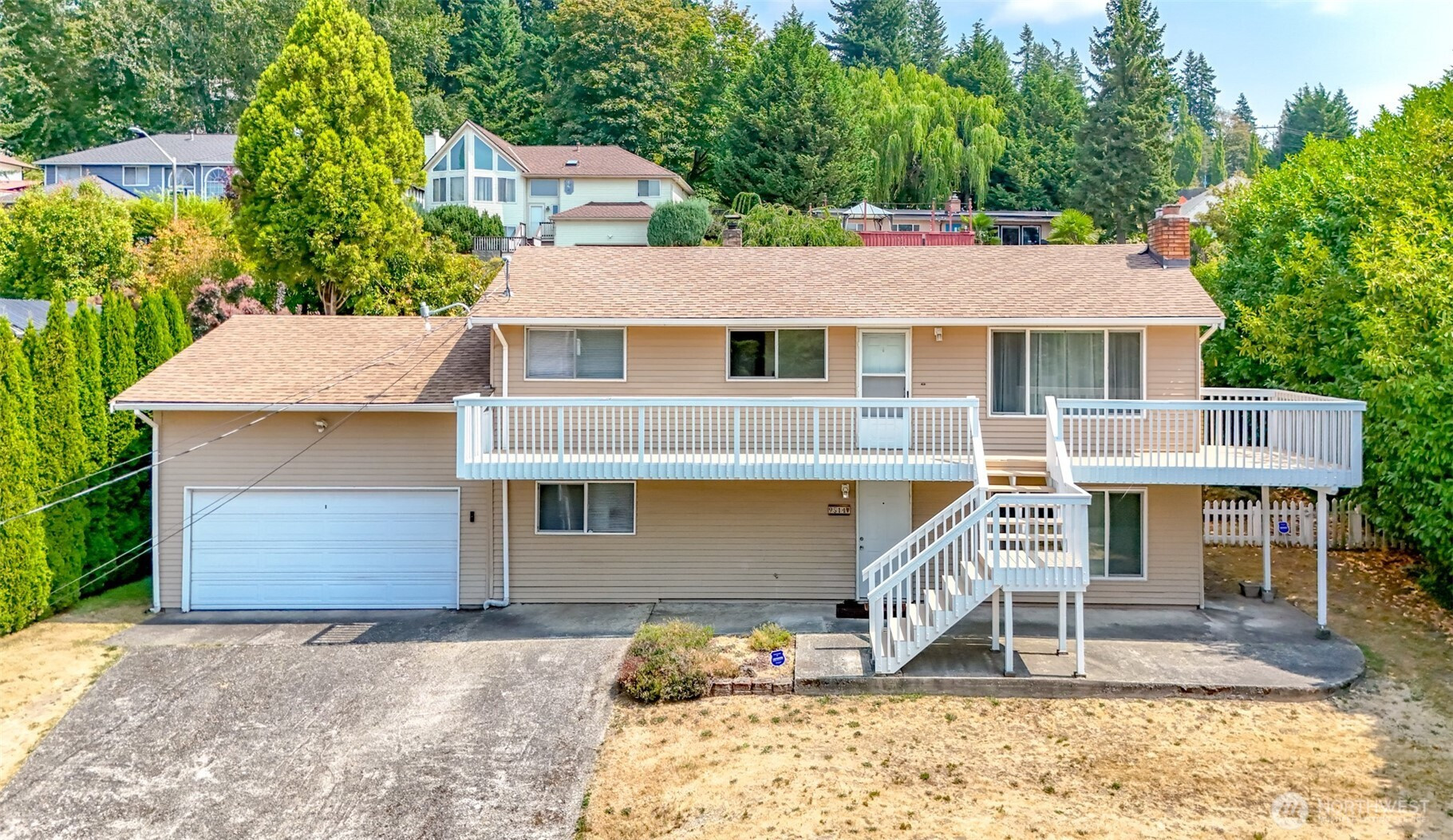














MLS #2420615 / Listing provided by NWMLS & Coldwell Banker Danforth.
$643,000
9514 S 218th Street
Kent,
WA
98031
Beds
Baths
Sq Ft
Per Sq Ft
Year Built
Welcome to this 4-bedroom home that offers comfort and flexibility in a private setting. The light and bright living room features territorial views! The lower level boasts excellent natural light and includes a generous bedroom and 3/4 bath—ideal for multigenerational living, a guest suite, or a private home office setup. The kitchen with SS appliances. Enjoy outdoor gatherings on the large deck, plus a fenced backyard fun. A 2-car garage + other onsite parking options too. Newer gas furnace. EZ access to freeways, just minutes away. Don't miss the opportunity to make this yours!
Disclaimer: The information contained in this listing has not been verified by Hawkins-Poe Real Estate Services and should be verified by the buyer.
Bedrooms
- Total Bedrooms: 4
- Main Level Bedrooms: 3
- Lower Level Bedrooms: 1
- Upper Level Bedrooms: 0
- Possible Bedrooms: 4
Bathrooms
- Total Bathrooms: 2
- Half Bathrooms: 0
- Three-quarter Bathrooms: 1
- Full Bathrooms: 1
- Full Bathrooms in Garage: 0
- Half Bathrooms in Garage: 0
- Three-quarter Bathrooms in Garage: 0
Fireplaces
- Total Fireplaces: 2
- Lower Level Fireplaces: 1
- Main Level Fireplaces: 1
Water Heater
- Water Heater Location: inside
- Water Heater Type: GAS
Heating & Cooling
- Heating: Yes
- Cooling: No
Parking
- Garage: Yes
- Garage Attached: Yes
- Garage Spaces: 2
- Parking Features: Attached Garage
- Parking Total: 2
Structure
- Roof: Composition
- Exterior Features: Metal/Vinyl
- Foundation: Poured Concrete
Lot Details
- Lot Features: Dead End Street, Paved
- Acres: 0.34
- Foundation: Poured Concrete
Schools
- High School District: Kent
- High School: Buyer To Verify
- Elementary School: Buyer To Verify
Lot Details
- Lot Features: Dead End Street, Paved
- Acres: 0.34
- Foundation: Poured Concrete
Power
- Energy Source: Natural Gas
- Power Company: PSE
Water, Sewer, and Garbage
- Sewer Company: City of Kent
- Sewer: Sewer Connected
- Water Company: City of Ket
- Water Source: Public

Gary Jones ~ THE JONES TEAM
Broker | REALTOR®
Send Gary Jones ~ THE JONES TEAM an email














