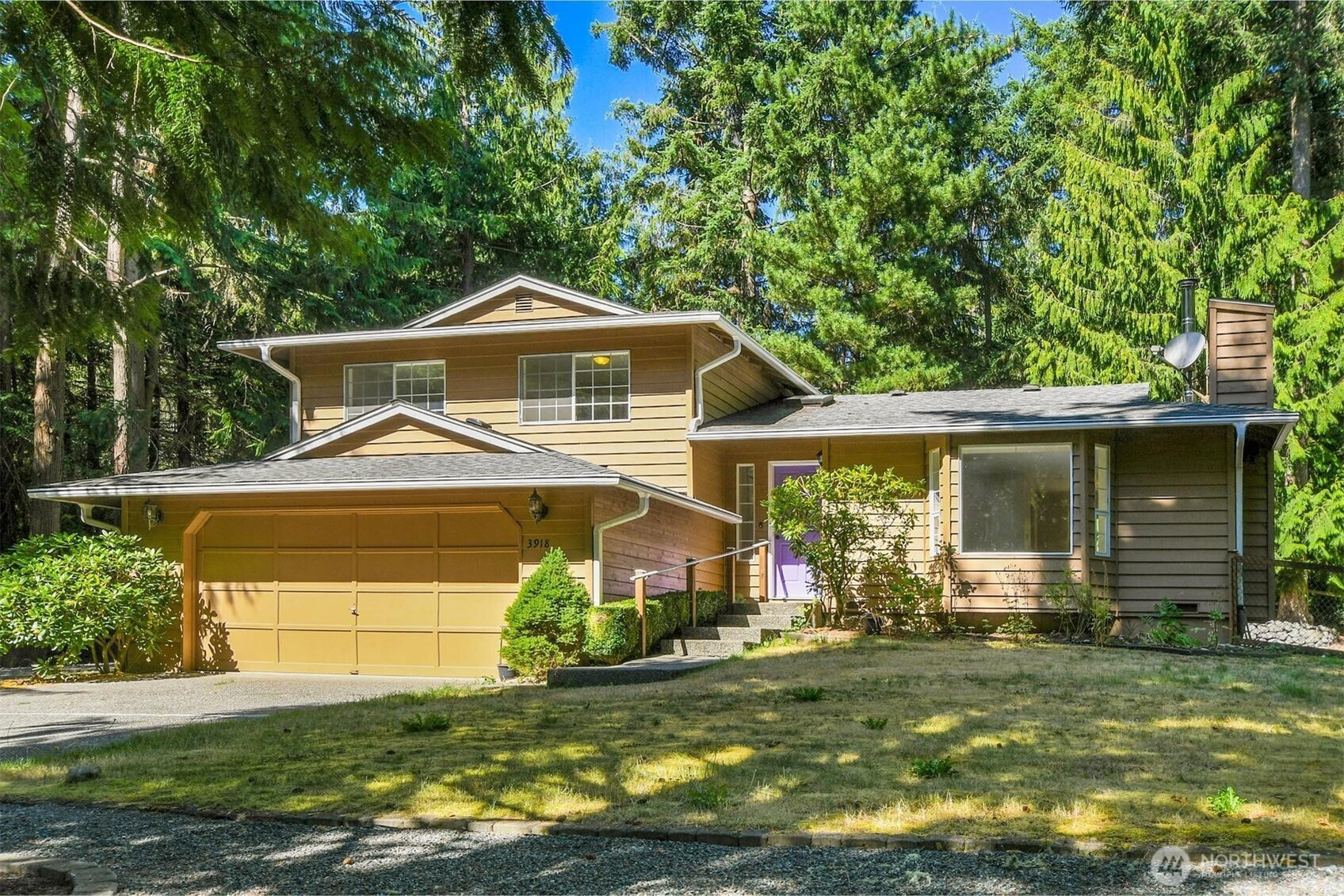




















MLS #2421119 / Listing provided by NWMLS & Boutique Brokerage, LLC.
$599,998
3918 Brenden Circle
Clinton,
WA
98236
Beds
Baths
Sq Ft
Per Sq Ft
Year Built
Welcome to this beautifully updated 3-bedroom, 2.5-bath tri-level home in the sought-after Brendenwoods community, just 2.9 miles from the Clinton–Mukilteo ferry. With 1,541 sq. ft. of thoughtfully designed living space, this home blends comfort, and functionality. Wood and propane fireplaces, a living room, and a family room. Step inside to find new vinyl plank and waterproof laminate wood flooring, fresh interior paint, and new carpet. New roof and skylights (2020)—help create a warm, inviting atmosphere. Primary bedroom with en suite bathroom.The spacious kitchen and dining area open to a cozy living room, perfect for gatherings. Outside is a beautiful backyard, RV parking, and access to a shared grassy area and nearby trail.
Disclaimer: The information contained in this listing has not been verified by Hawkins-Poe Real Estate Services and should be verified by the buyer.
Bedrooms
- Total Bedrooms: 3
- Main Level Bedrooms: 0
- Lower Level Bedrooms: 0
- Upper Level Bedrooms: 3
- Possible Bedrooms: 3
Bathrooms
- Total Bathrooms: 3
- Half Bathrooms: 1
- Three-quarter Bathrooms: 1
- Full Bathrooms: 1
- Full Bathrooms in Garage: 0
- Half Bathrooms in Garage: 0
- Three-quarter Bathrooms in Garage: 0
Fireplaces
- Total Fireplaces: 2
- Lower Level Fireplaces: 1
- Main Level Fireplaces: 1
Water Heater
- Water Heater Type: Electric
Heating & Cooling
- Heating: Yes
- Cooling: No
Parking
- Garage: Yes
- Garage Attached: Yes
- Garage Spaces: 2
- Parking Features: Attached Garage
- Parking Total: 2
Structure
- Roof: Composition
- Exterior Features: Wood
- Foundation: Poured Concrete
Lot Details
- Lot Features: Corner Lot, Cul-De-Sac, Secluded
- Acres: 0.4497
- Foundation: Poured Concrete
Schools
- High School District: South Whidbey Island
- High School: Buyer To Verify
- Middle School: Buyer To Verify
- Elementary School: Buyer To Verify
Lot Details
- Lot Features: Corner Lot, Cul-De-Sac, Secluded
- Acres: 0.4497
- Foundation: Poured Concrete
Power
- Energy Source: Electric
Water, Sewer, and Garbage
- Sewer: Septic Tank
- Water Source: Community

Gary Jones ~ THE JONES TEAM
Broker | REALTOR®
Send Gary Jones ~ THE JONES TEAM an email




















