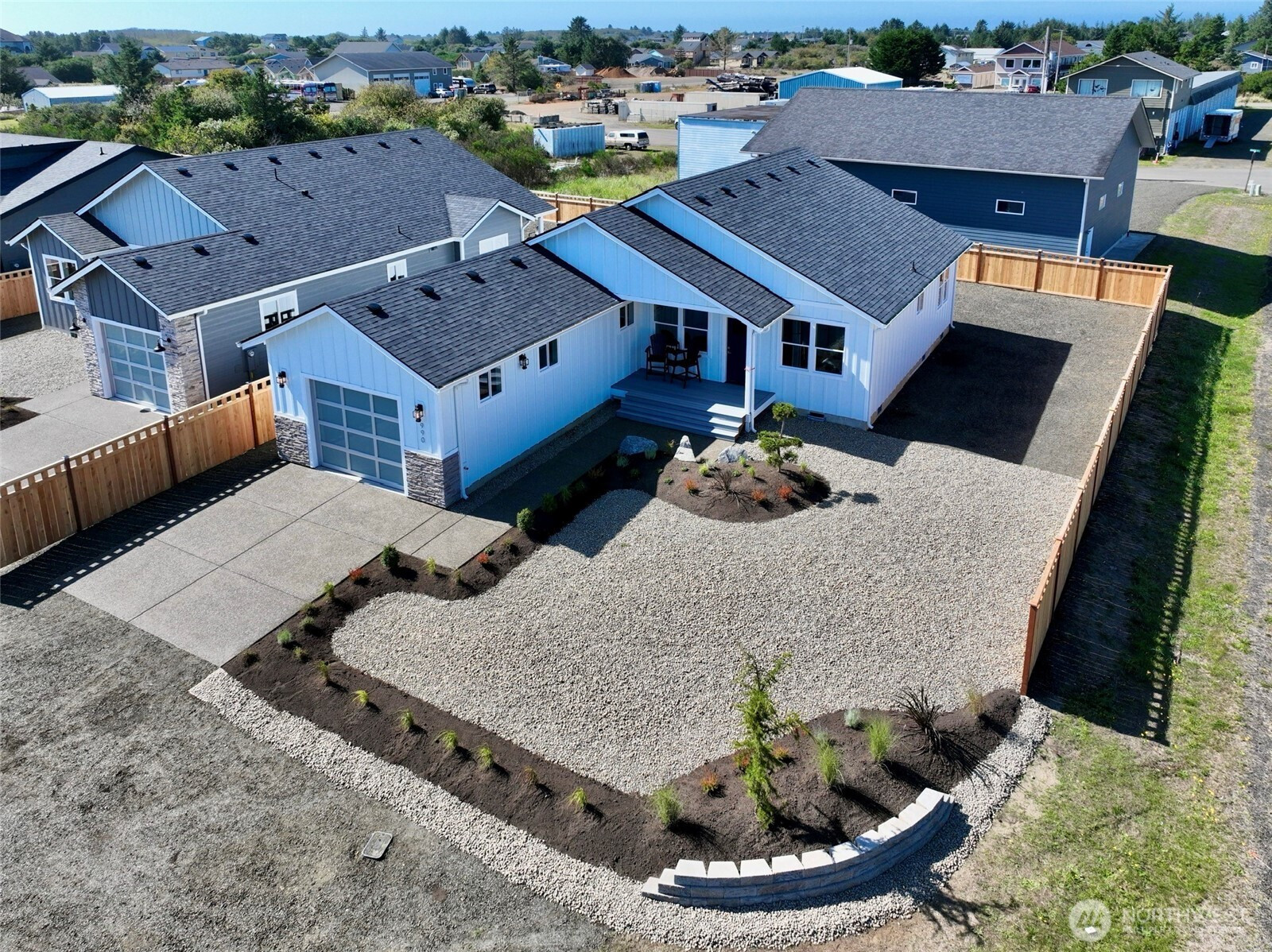







































Matterport 3D and 360 Home Tour
MLS #2421872 / Listing provided by NWMLS & John L. Scott Ocean Shores.
$649,900
990 Alida Court SE
Ocean Shores,
WA
98569
Beds
Baths
Sq Ft
Per Sq Ft
Year Built
New LEGAL NIGHTLY RENTAL Home at Damon Point, Ocean Shores, WA! Elegant Residence near beach access via Tonquin St. This top quality 1,492 sq ft plan features 3 BR, 1.75 BA and a 1-car garage. Enter the sun filled great room with vaulted ceilings and a stack-stone fireplace flanked by built-in cabinets. Kitchen with 3cm Quartz slab countertops, stainless appliances, and an island/breakfast bar. Dining w/access to the back covered deck. 9' ceilings. Luxury vinyl plank flooring. Statement lighting. Primary suite with walk-in closet, door leading to deck and bathroom with custom tiled shower. Full bath and 2 additional bedrooms complete the plan. Mud/utility room with sink. Mini-split AC/Heat. Plumbed for EV/RV. Wired for hot tub. 7976sf lot.
Disclaimer: The information contained in this listing has not been verified by Hawkins-Poe Real Estate Services and should be verified by the buyer.
Bedrooms
- Total Bedrooms: 3
- Main Level Bedrooms: 3
- Lower Level Bedrooms: 0
- Upper Level Bedrooms: 0
Bathrooms
- Total Bathrooms: 2
- Half Bathrooms: 0
- Three-quarter Bathrooms: 1
- Full Bathrooms: 1
- Full Bathrooms in Garage: 0
- Half Bathrooms in Garage: 0
- Three-quarter Bathrooms in Garage: 0
Fireplaces
- Total Fireplaces: 1
- Main Level Fireplaces: 1
Water Heater
- Water Heater Location: Garage
- Water Heater Type: Electric
Heating & Cooling
- Heating: Yes
- Cooling: Yes
Parking
- Garage: Yes
- Garage Attached: Yes
- Garage Spaces: 1
- Parking Features: Driveway, Attached Garage, Off Street, RV Parking
- Parking Total: 1
Structure
- Roof: Composition
- Exterior Features: Cement Planked, Wood
- Foundation: Poured Concrete
Lot Details
- Lot Features: Corner Lot, Cul-De-Sac, Paved
- Acres: 0.1831
- Foundation: Poured Concrete
Schools
- High School District: North Beach
- High School: North Beach High
- Middle School: North Beach Mid
- Elementary School: Ocean Shores Elem
Transportation
- Nearby Bus Line: true
Lot Details
- Lot Features: Corner Lot, Cul-De-Sac, Paved
- Acres: 0.1831
- Foundation: Poured Concrete
Power
- Energy Source: Electric
- Power Company: Grays Harbor PUD
Water, Sewer, and Garbage
- Sewer Company: City
- Sewer: Sewer Connected
- Water Company: City
- Water Source: Community

Gary Jones ~ THE JONES TEAM
Broker | REALTOR®
Send Gary Jones ~ THE JONES TEAM an email







































