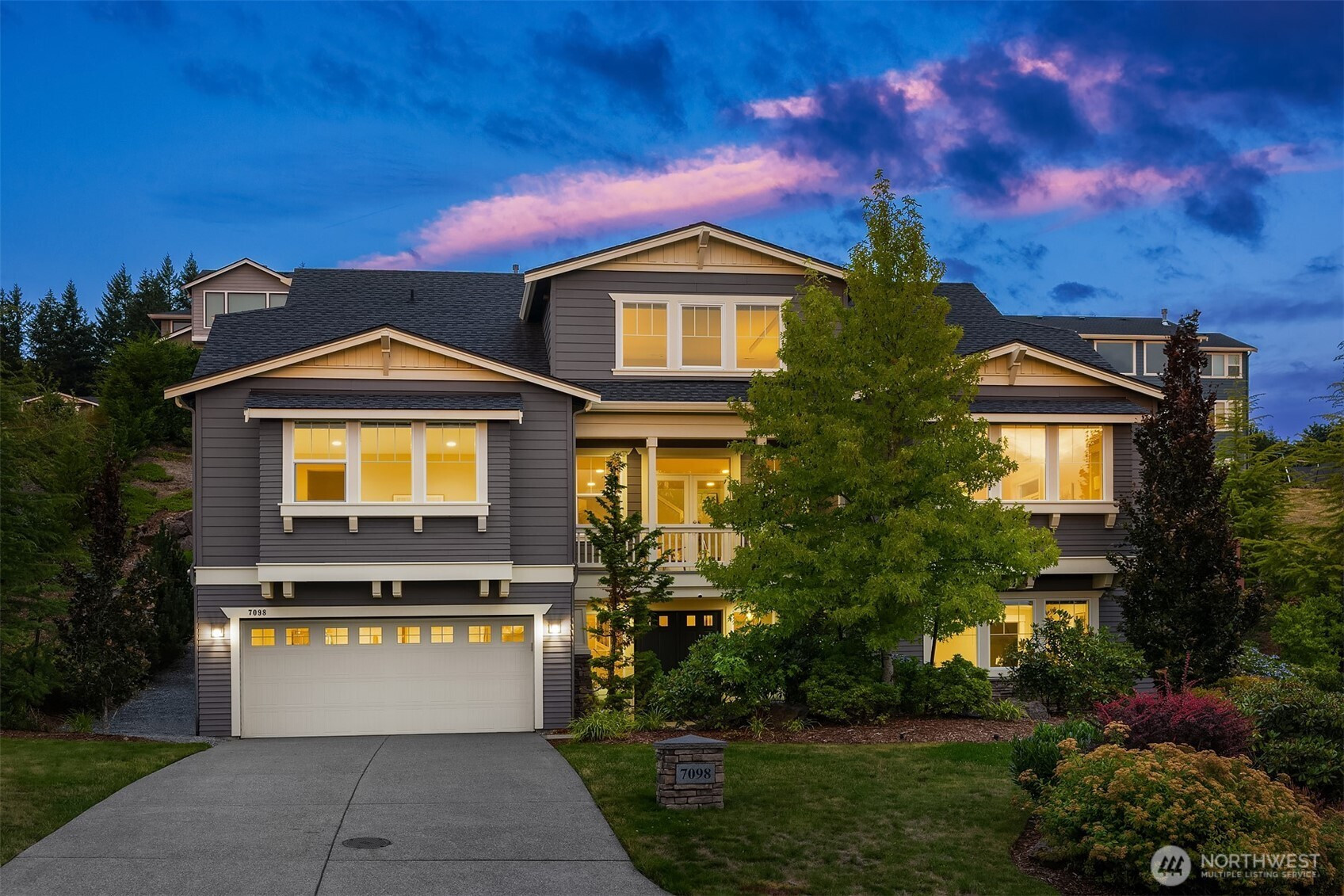







































MLS #2422313 / Listing provided by NWMLS & COMPASS.
$3,450,000
7098 170th Avenue SE
Bellevue,
WA
98006
Beds
Baths
Sq Ft
Per Sq Ft
Year Built
Welcome to Belvedere—a sought-after enclave perched beside Cougar Mountain, offering breathtaking views of the city and mountains. This timeless, open-concept residence truly has it all.Inside, you'll find 5 spacious bedrooms - including two luxurious main suites - 4.25 well-appointed bathrooms, a media room, and a versatile family/bonus room. The chef’s kitchen is outfitted with premium Sub-Zero and Wolf appliances, seamlessly connecting to the expansive main floor. Step out onto the generous deck off the dining area or unwind on the private patio—ideal spaces for entertaining or quiet reflection.Experience refined living in a tranquil setting, just minutes from scenic trails, top-rated schools, and the vibrant conveniences of the city.
Disclaimer: The information contained in this listing has not been verified by Hawkins-Poe Real Estate Services and should be verified by the buyer.
Open House Schedules
23
1 PM - 4 PM
24
11 AM - 2 PM
Bedrooms
- Total Bedrooms: 5
- Main Level Bedrooms: 1
- Lower Level Bedrooms: 1
- Upper Level Bedrooms: 3
- Possible Bedrooms: 5
Bathrooms
- Total Bathrooms: 5
- Half Bathrooms: 1
- Three-quarter Bathrooms: 1
- Full Bathrooms: 3
- Full Bathrooms in Garage: 0
- Half Bathrooms in Garage: 0
- Three-quarter Bathrooms in Garage: 0
Fireplaces
- Total Fireplaces: 1
- Main Level Fireplaces: 1
Water Heater
- Water Heater Location: Garage
- Water Heater Type: Tankless (2 heaters)
Heating & Cooling
- Heating: Yes
- Cooling: Yes
Parking
- Garage: Yes
- Garage Attached: Yes
- Garage Spaces: 4
- Parking Features: Driveway, Attached Garage
- Parking Total: 4
Structure
- Roof: Composition
- Exterior Features: Cement Planked, Stone, Wood, Wood Products
- Foundation: Poured Concrete
Lot Details
- Lot Features: Dead End Street, Paved, Sidewalk
- Acres: 0.3336
- Foundation: Poured Concrete
Schools
- High School District: Issaquah
- High School: Issaquah High
- Middle School: Cougar Mountain Middle
- Elementary School: Cougar Ridge Elem
Lot Details
- Lot Features: Dead End Street, Paved, Sidewalk
- Acres: 0.3336
- Foundation: Poured Concrete
Power
- Energy Source: Electric, Natural Gas
- Power Company: Puget Sound Energy
Water, Sewer, and Garbage
- Sewer Company: City of Bellevue
- Sewer: Sewer Connected
- Water Company: City of Bellevue
- Water Source: Public

Gary Jones ~ THE JONES TEAM
Broker | REALTOR®
Send Gary Jones ~ THE JONES TEAM an email







































