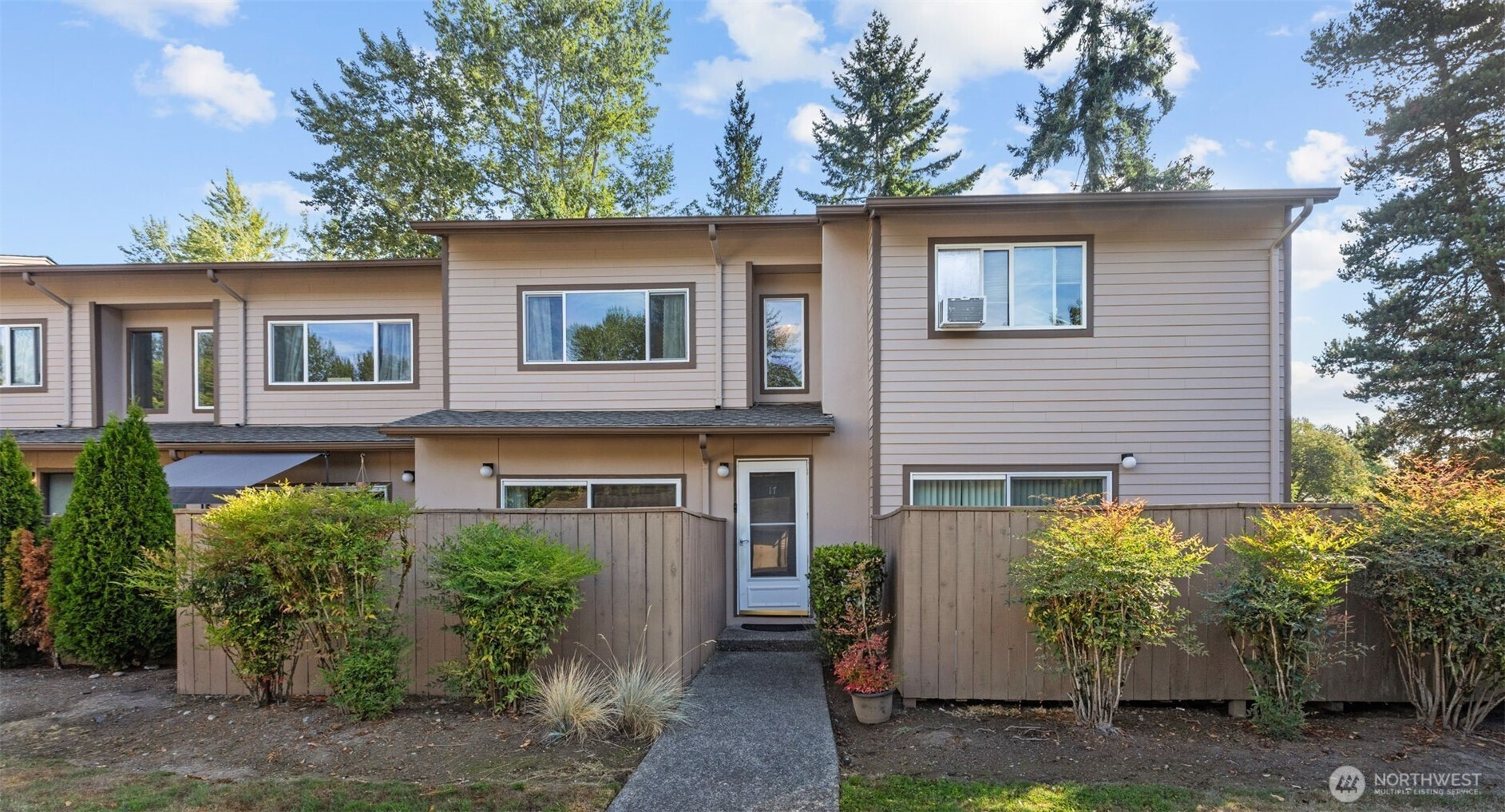







































MLS #2422833 / Listing provided by NWMLS & eXp Realty.
$360,000
20906 114th Place SE
Unit 17
Kent,
WA
98031
Beds
Baths
Sq Ft
Per Sq Ft
Year Built
Welcome Home to this spacious two-story townhouse in the desirable Meadow Glen community! Recent updates include new windows, siding & insulation (2021–2022) for efficiency and peace of mind. Inside, enjoy two living spaces, a cozy wood-burning fireplace, & an updated galley kitchen with stainless steel appliances. Both front & back fenced-in patios are perfect for relaxing or entertaining. Large primary suite has designer closet, full bath, second bedroom & all-in-one washer/dryer. Plenty of storage, a private 1-car garage with remote entry, plus assigned parking. Community perks: sport court, play area & clubhouse. HOA covers water, sewer, garbage, lawn care & more. FHA approved with no rental cap—close to shopping, dining & freeways!
Disclaimer: The information contained in this listing has not been verified by Hawkins-Poe Real Estate Services and should be verified by the buyer.
Open House Schedules
22
5 PM - 7 PM
23
11 AM - 2 PM
24
3 PM - 6 PM
Bedrooms
- Total Bedrooms: 2
- Main Level Bedrooms: 0
- Lower Level Bedrooms: 0
- Upper Level Bedrooms: 2
- Possible Bedrooms: 2
Bathrooms
- Total Bathrooms: 2
- Half Bathrooms: 1
- Three-quarter Bathrooms: 0
- Full Bathrooms: 1
- Full Bathrooms in Garage: 0
- Half Bathrooms in Garage: 0
- Three-quarter Bathrooms in Garage: 0
Fireplaces
- Total Fireplaces: 1
- Main Level Fireplaces: 1
Water Heater
- Water Heater Location: Inside Access - Downstairs
- Water Heater Type: Electric
Heating & Cooling
- Heating: Yes
- Cooling: No
Parking
- Garage: Yes
- Garage Spaces: 1
- Parking Features: Individual Garage, Off Street, Uncovered
- Parking Total: 2
- Parking Space Numbers: 17
Structure
- Roof: Composition
- Exterior Features: Wood Products
Lot Details
- Acres: 0
Schools
- High School District: Kent
- High School: Kentridge High
- Middle School: Meeker Jnr High
- Elementary School: Springbrook Elem
Lot Details
- Acres: 0
Power
- Energy Source: Electric

Gary Jones ~ THE JONES TEAM
Broker | REALTOR®
Send Gary Jones ~ THE JONES TEAM an email







































