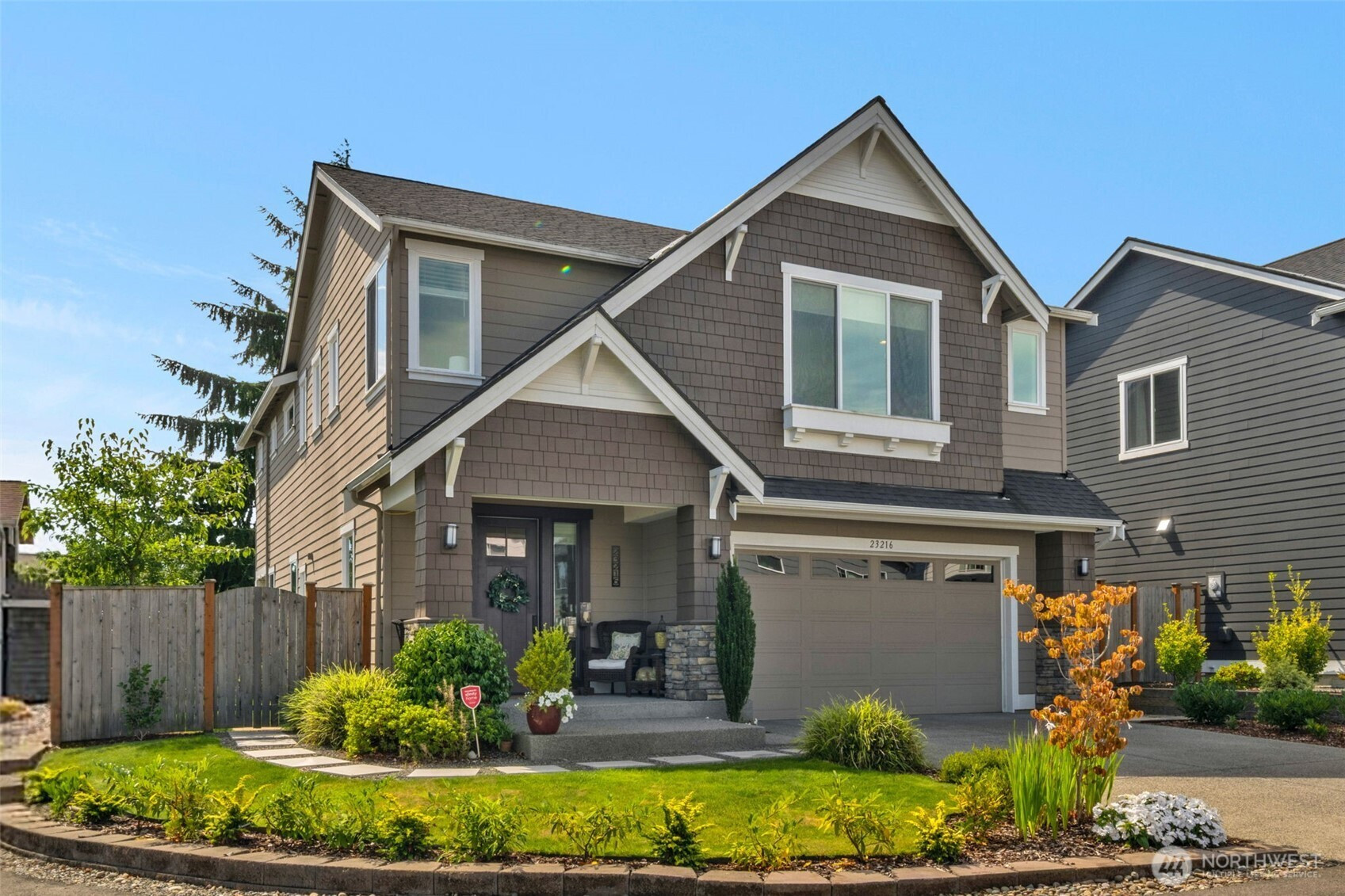







































Property Video 3D Tour Property Website
MLS #2423795 / Listing provided by NWMLS & COMPASS.
$1,785,000
23216 9th Avenue SE
Bothell,
WA
98021
Beds
Baths
Sq Ft
Per Sq Ft
Year Built
Welcome to a custom home designed for comfort & connection. The soaring 2-story entry & warm hardwood floors set the tone, leading to an inviting great room w/a dual-sided stack stone gas fireplace perfect for cozy evenings or gatherings. The chef’s kitchen, w/its expansive island, gas cooktop, & walk-in pantry, makes hosting effortless. Step outside to the covered patio w/fireplace for year-round enjoyment. A flexible main floor bedroom/den w/nearby ¾ bath perfect for guests or office space. Upstairs, unwind in the primary suite w/double closets & spa-like bath featuring an oversized tub, shower & heated floors. 3 spacious upstairs bedrooms, laundry room & a bonus room. Top rated Northshore SD, easy freeway access & close to everything.
Disclaimer: The information contained in this listing has not been verified by Hawkins-Poe Real Estate Services and should be verified by the buyer.
Open House Schedules
23
1 PM - 4 PM
24
12 PM - 2 PM
Bedrooms
- Total Bedrooms: 5
- Main Level Bedrooms: 1
- Lower Level Bedrooms: 0
- Upper Level Bedrooms: 4
- Possible Bedrooms: 5
Bathrooms
- Total Bathrooms: 3
- Half Bathrooms: 0
- Three-quarter Bathrooms: 1
- Full Bathrooms: 2
- Full Bathrooms in Garage: 0
- Half Bathrooms in Garage: 0
- Three-quarter Bathrooms in Garage: 0
Fireplaces
- Total Fireplaces: 2
- Main Level Fireplaces: 2
Water Heater
- Water Heater Location: garage
- Water Heater Type: tankless
Heating & Cooling
- Heating: Yes
- Cooling: Yes
Parking
- Garage: Yes
- Garage Attached: Yes
- Garage Spaces: 2
- Parking Features: Attached Garage
- Parking Total: 2
Structure
- Roof: Composition
- Exterior Features: Cement Planked, Stone
- Foundation: Poured Concrete
Lot Details
- Lot Features: Cul-De-Sac, Curbs, Dead End Street, Sidewalk
- Acres: 0.1437
- Foundation: Poured Concrete
Schools
- High School District: Northshore
- High School: Buyer To Verify
- Middle School: Buyer To Verify
- Elementary School: Buyer To Verify
Lot Details
- Lot Features: Cul-De-Sac, Curbs, Dead End Street, Sidewalk
- Acres: 0.1437
- Foundation: Poured Concrete
Power
- Energy Source: Natural Gas
- Power Company: PUD
Water, Sewer, and Garbage
- Sewer Company: Alderwood Water & Sewer
- Sewer: Sewer Connected
- Water Company: Alderwood Water & Sewer
- Water Source: Public

Gary Jones ~ THE JONES TEAM
Broker | REALTOR®
Send Gary Jones ~ THE JONES TEAM an email







































