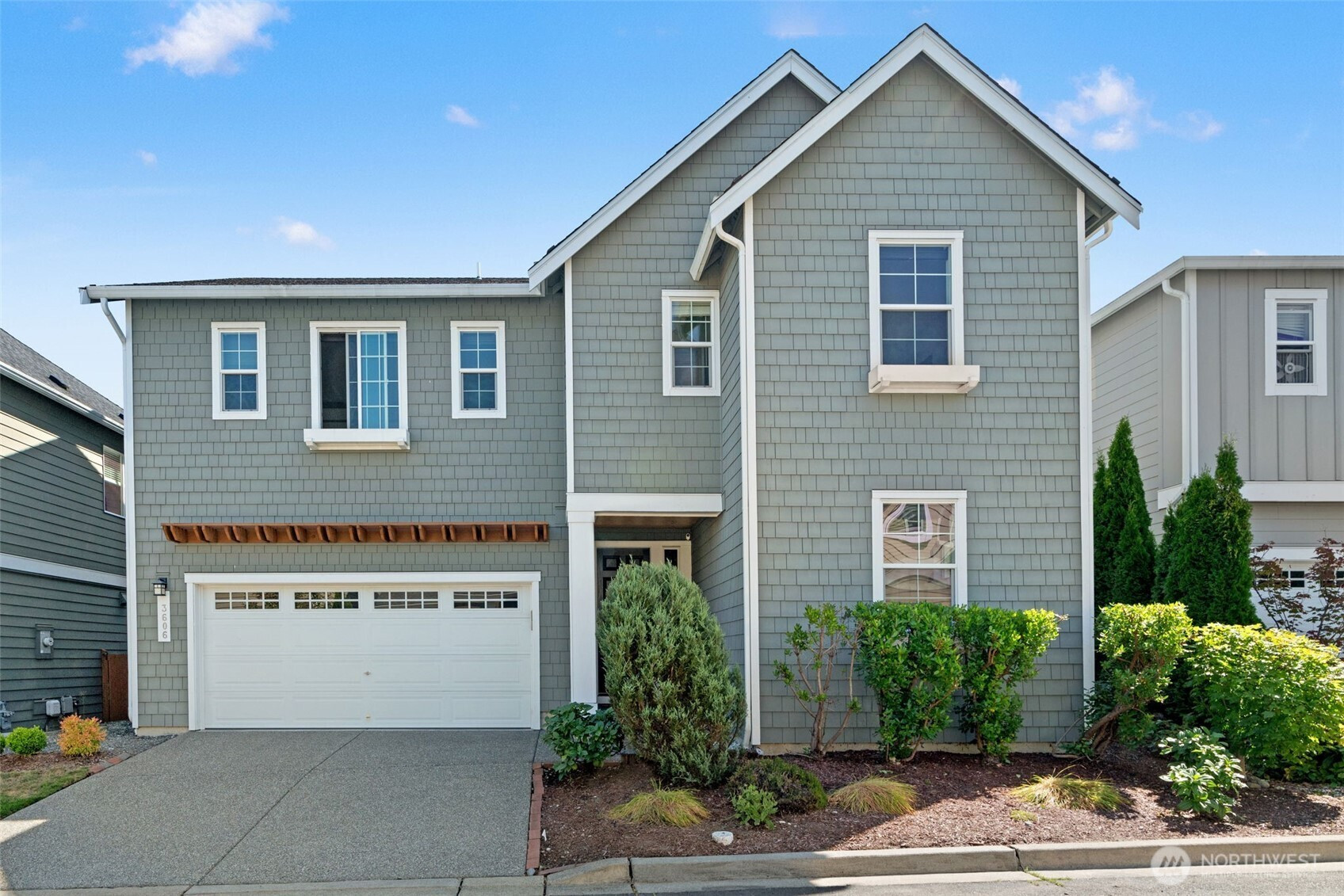






































MLS #2424004 / Listing provided by NWMLS & Skyline Properties, Inc..
$1,559,000
3606 198th Street SE
Bothell,
WA
98012
Beds
Baths
Sq Ft
Per Sq Ft
Year Built
Discover this beautiful 5-bedroom, 3-bath home in the Reserve at North Creek. The open floor plan offers seamless living with a main level bedroom and bath, perfect for guests. Situated in the acclaimed Northshore School District, you’ll be just a short walk from Fernwood Elementary and North Creek High. Interior features include engineered hardwoods, granite counters, and stainless-steel appliances. The primary suite impresses with a spa-like bath and soaking tub. A versatile bonus/bedroom comes pre-wired with projector and speakers for the ultimate media experience. Central AC, EV charger, a fully fenced paved backyard, and access to a large community park complete this exceptional home.
Disclaimer: The information contained in this listing has not been verified by Hawkins-Poe Real Estate Services and should be verified by the buyer.
Open House Schedules
23
1:30 PM - 3:30 PM
24
1:30 PM - 3:30 PM
Bedrooms
- Total Bedrooms: 5
- Main Level Bedrooms: 1
- Lower Level Bedrooms: 0
- Upper Level Bedrooms: 4
- Possible Bedrooms: 5
Bathrooms
- Total Bathrooms: 3
- Half Bathrooms: 0
- Three-quarter Bathrooms: 1
- Full Bathrooms: 2
- Full Bathrooms in Garage: 0
- Half Bathrooms in Garage: 0
- Three-quarter Bathrooms in Garage: 0
Fireplaces
- Total Fireplaces: 0
Heating & Cooling
- Heating: Yes
- Cooling: Yes
Parking
- Garage: Yes
- Garage Attached: Yes
- Garage Spaces: 2
- Parking Features: Attached Garage
- Parking Total: 2
Structure
- Roof: Composition
- Exterior Features: Cement Planked, Wood Products
- Foundation: Poured Concrete
Lot Details
- Lot Features: Paved, Sidewalk
- Acres: 0.09
- Foundation: Poured Concrete
Schools
- High School District: Northshore
- High School: North Creek High School
- Middle School: Skyview Middle School
- Elementary School: Fernwood Elem
Lot Details
- Lot Features: Paved, Sidewalk
- Acres: 0.09
- Foundation: Poured Concrete
Power
- Energy Source: Electric, Natural Gas
- Power Company: PSE
Water, Sewer, and Garbage
- Sewer Company: Alderwood Water and Waste Water
- Sewer: Sewer Connected
- Water Company: Alderwood Water and Waste Water
- Water Source: Public

Gary Jones ~ THE JONES TEAM
Broker | REALTOR®
Send Gary Jones ~ THE JONES TEAM an email






































