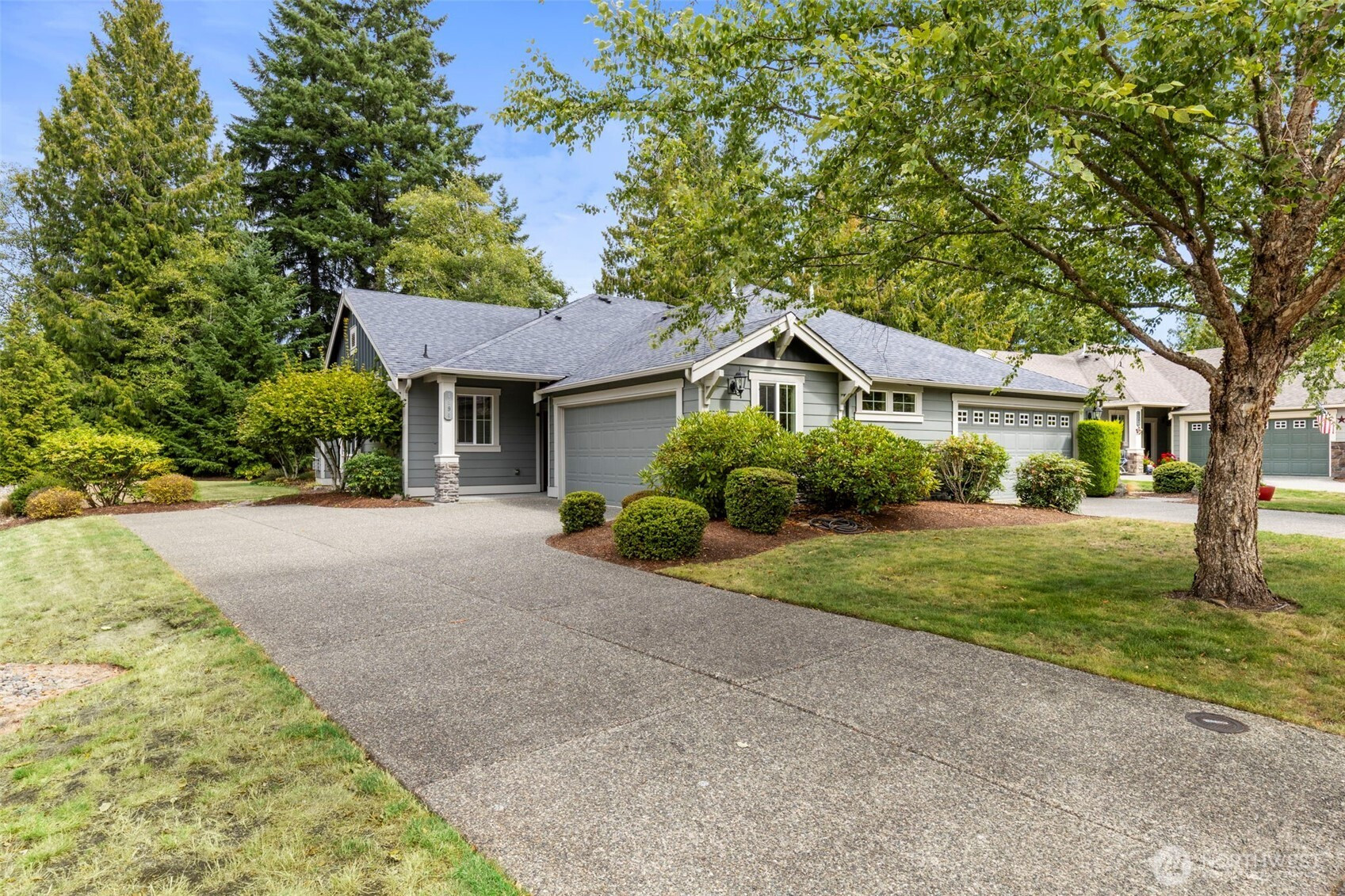



































MLS #2424224 / Listing provided by NWMLS .
$479,000
4594 Strathmore Circle SW
Port Orchard,
WA
98367
Beds
Baths
Sq Ft
Per Sq Ft
Year Built
All the benefits of the desirable McCormick Woods community, in a lovely 2br, 2 ba, single level home on a spacious lot. Feel the extra elbow room in the generous back and side yards. The extra space also brings in extra light to the oversize windows of the living/dining room space. A comfortable space with a cozy gas fireplace & door to the covered back patio. Kitchen has loads of storage and counterspace, with a nice breakfast bar.Large primary suite includes an oversize walk-in closet and private en-suite bath. Second bedroom is also spacious! Great storage throughout. 2 car garage with generous driveway for easy backing or extra parking. Plus all the benefits of the trails and parks of McCormick Woods. Close to commuting and shopping.
Disclaimer: The information contained in this listing has not been verified by Hawkins-Poe Real Estate Services and should be verified by the buyer.
Bedrooms
- Total Bedrooms: 2
- Main Level Bedrooms: 2
- Lower Level Bedrooms: 0
- Upper Level Bedrooms: 0
- Possible Bedrooms: 2
Bathrooms
- Total Bathrooms: 2
- Half Bathrooms: 0
- Three-quarter Bathrooms: 1
- Full Bathrooms: 1
- Full Bathrooms in Garage: 0
- Half Bathrooms in Garage: 0
- Three-quarter Bathrooms in Garage: 0
Fireplaces
- Total Fireplaces: 1
- Main Level Fireplaces: 1
Heating & Cooling
- Heating: Yes
- Cooling: No
Parking
- Garage: Yes
- Garage Attached: Yes
- Garage Spaces: 2
- Parking Features: Driveway, Attached Garage
- Parking Total: 2
Structure
- Roof: Composition
- Exterior Features: Cement/Concrete, Stone
- Foundation: Slab
Lot Details
- Lot Features: Drought Resistant Landscape, Paved, Sidewalk
- Acres: 0.16
- Foundation: Slab
Schools
- High School District: South Kitsap
- High School: So. Kitsap High
- Middle School: Cedar Heights Jh
- Elementary School: Sidney Glen Elem
Lot Details
- Lot Features: Drought Resistant Landscape, Paved, Sidewalk
- Acres: 0.16
- Foundation: Slab
Power
- Energy Source: Electric, Natural Gas
- Power Company: PSE
Water, Sewer, and Garbage
- Sewer Company: City of Port Orchard
- Sewer: Sewer Connected
- Water Company: City of Port Orchard
- Water Source: Public

Gary Jones ~ THE JONES TEAM
Broker | REALTOR®
Send Gary Jones ~ THE JONES TEAM an email



































