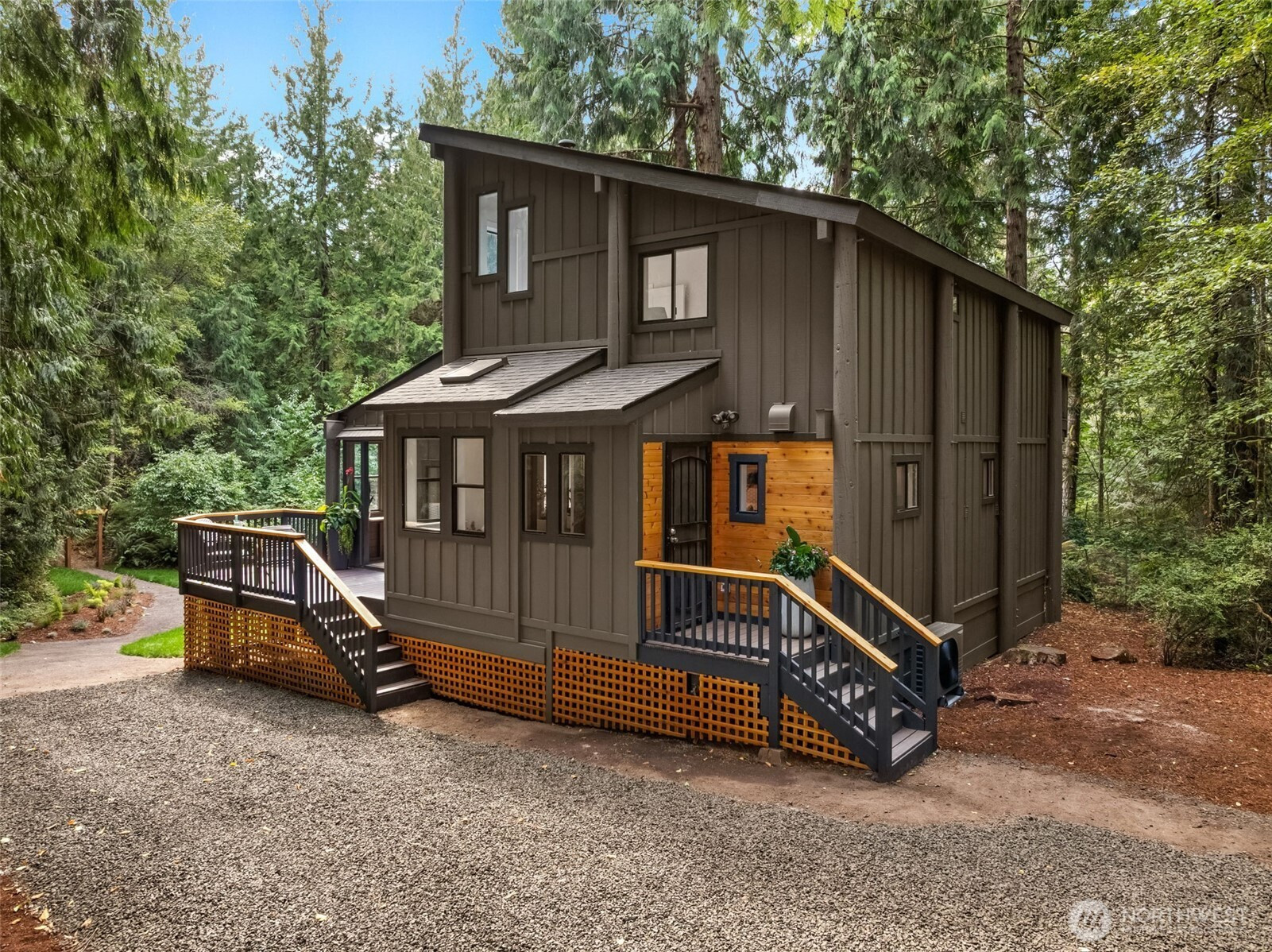







































MLS #2427592 / Listing provided by NWMLS & Windermere Gig Harbor Rlty -DT.
$625,000
14490 Wiley Lane SE
Olalla,
WA
98359
Beds
Baths
Sq Ft
Per Sq Ft
Year Built
Fully remodeled custom-built home on over 2 acres in the heart of Olalla. This Northwest retreat features vaulted ceilings, expansive windows, and abundant natural light that create true treehouse vibes. Fresh interior and exterior paint, a new roof, new furnace, and new heat pump ensure comfort and efficiency year-round. Large windows showcase the surrounding trees, seamlessly blending indoor and outdoor living. The remodeled kitchen and dining areas are both inviting and functional. The spacious primary suite provides a serene escape. Outdoors, enjoy the best of country living with ample space for gardening, recreation, or hobby farm. The property includes a chicken coop & versatile outbuilding. Located minutes from downtown Gig Harbor.
Disclaimer: The information contained in this listing has not been verified by Hawkins-Poe Real Estate Services and should be verified by the buyer.
Bedrooms
- Total Bedrooms: 3
- Main Level Bedrooms: 1
- Lower Level Bedrooms: 0
- Upper Level Bedrooms: 2
- Possible Bedrooms: 3
Bathrooms
- Total Bathrooms: 3
- Half Bathrooms: 1
- Three-quarter Bathrooms: 1
- Full Bathrooms: 1
- Full Bathrooms in Garage: 0
- Half Bathrooms in Garage: 0
- Three-quarter Bathrooms in Garage: 0
Fireplaces
- Total Fireplaces: 1
- Main Level Fireplaces: 1
Heating & Cooling
- Heating: Yes
- Cooling: Yes
Parking
- Garage Attached: No
- Parking Features: Driveway, RV Parking
- Parking Total: 0
Structure
- Roof: Composition
- Exterior Features: Wood
- Foundation: Pillar/Post/Pier
Lot Details
- Lot Features: Dead End Street, Secluded
- Acres: 2.29
- Foundation: Pillar/Post/Pier
Schools
- High School District: South Kitsap
- High School: So. Kitsap High
- Middle School: John Sedgwick Jnr Hi
- Elementary School: Olalla Elem
Lot Details
- Lot Features: Dead End Street, Secluded
- Acres: 2.29
- Foundation: Pillar/Post/Pier
Power
- Energy Source: Electric, Wood
- Power Company: Puget Sound Energy
Water, Sewer, and Garbage
- Sewer Company: Septic
- Sewer: Septic Tank
- Water Company: Well
- Water Source: Individual Well

Gary Jones ~ THE JONES TEAM
Broker | REALTOR®
Send Gary Jones ~ THE JONES TEAM an email







































