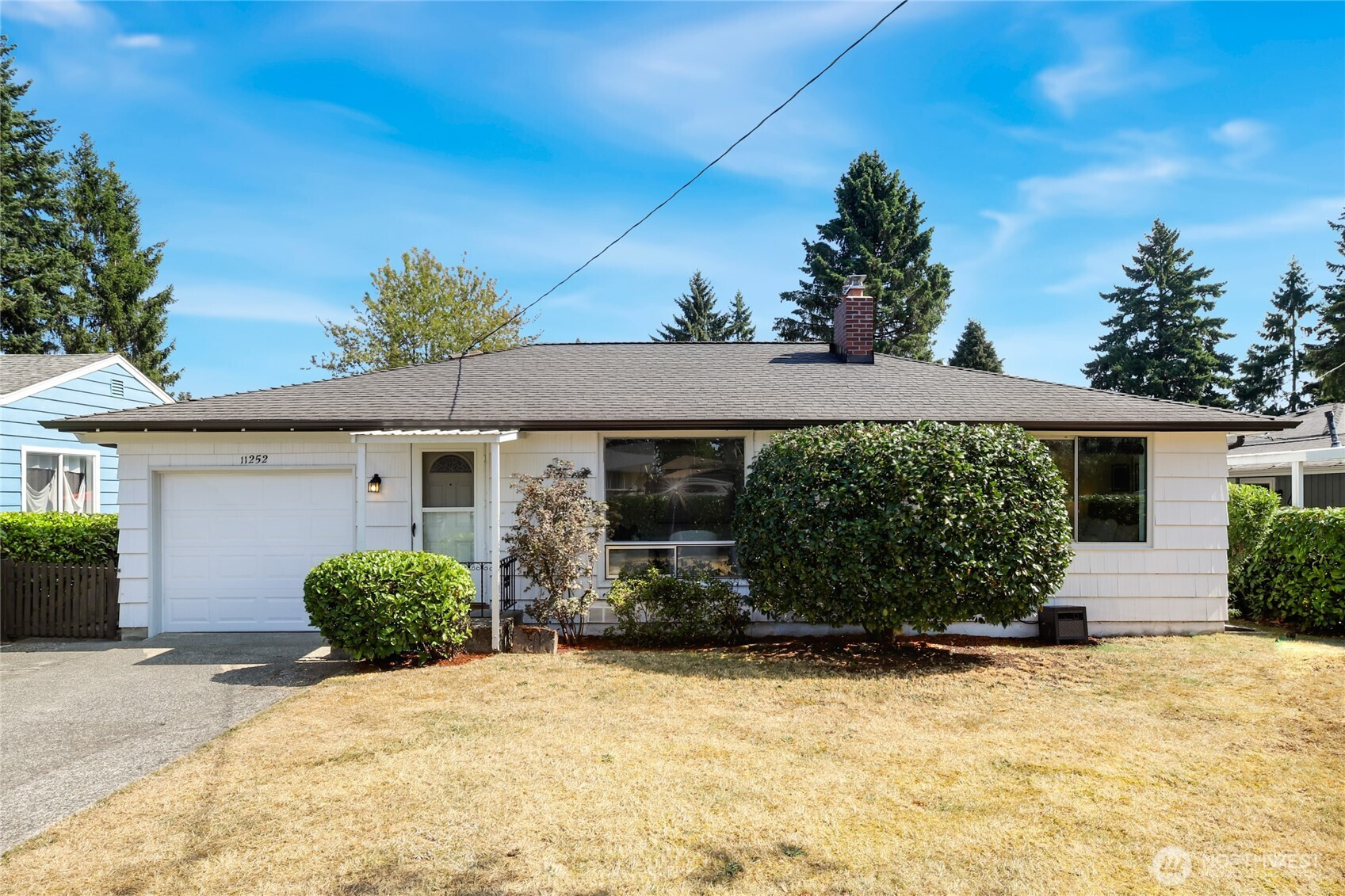




















MLS #2428139 / Listing provided by NWMLS & Windermere West Metro.
$585,000
11252 12th Avenue SW
Seattle,
WA
98146
Beds
Baths
Sq Ft
Per Sq Ft
Year Built
Lovely one level, 3-bed, 1-bath home, move-in ready located in sought-after south end of West Seattle on expansive 8,000 sq.ft. plus lot. Enjoy a spacious living room, dining room, refreshed kitchen with new countertops, SS sink, and brand-new carpet and paint throughout, with refinish-able hardwood floors under carpet! The large and level backyard with patio is drenched in sunlight—perfect for entertaining, gardening, or relaxing. Spacious garage plus storage loft, additional off-street parking adds extra convenience. R18 Zoning allows for development potential, buyer to verify. Located near parks, shops, transportation options, this centrally positioned home offers both comfort, room to grow, and accessibility. A must-see!
Disclaimer: The information contained in this listing has not been verified by Hawkins-Poe Real Estate Services and should be verified by the buyer.
Open House Schedules
13
1:30 PM - 3:30 PM
14
11 AM - 1 PM
Bedrooms
- Total Bedrooms: 3
- Main Level Bedrooms: 3
- Lower Level Bedrooms: 0
- Upper Level Bedrooms: 0
Bathrooms
- Total Bathrooms: 1
- Half Bathrooms: 0
- Three-quarter Bathrooms: 0
- Full Bathrooms: 1
- Full Bathrooms in Garage: 0
- Half Bathrooms in Garage: 0
- Three-quarter Bathrooms in Garage: 0
Fireplaces
- Total Fireplaces: 1
- Main Level Fireplaces: 1
Heating & Cooling
- Heating: Yes
- Cooling: No
Parking
- Garage: Yes
- Garage Attached: Yes
- Garage Spaces: 1
- Parking Features: Driveway, Attached Garage
- Parking Total: 1
Structure
- Roof: Composition
- Exterior Features: Wood
- Foundation: Poured Concrete
Lot Details
- Lot Features: Paved
- Acres: 0.1878
- Foundation: Poured Concrete
Schools
- High School District: Highline
Lot Details
- Lot Features: Paved
- Acres: 0.1878
- Foundation: Poured Concrete
Power
- Energy Source: Electric, Natural Gas
Water, Sewer, and Garbage
- Sewer: Sewer Connected
- Water Source: Public

Gary Jones ~ THE JONES TEAM
Broker | REALTOR®
Send Gary Jones ~ THE JONES TEAM an email




















