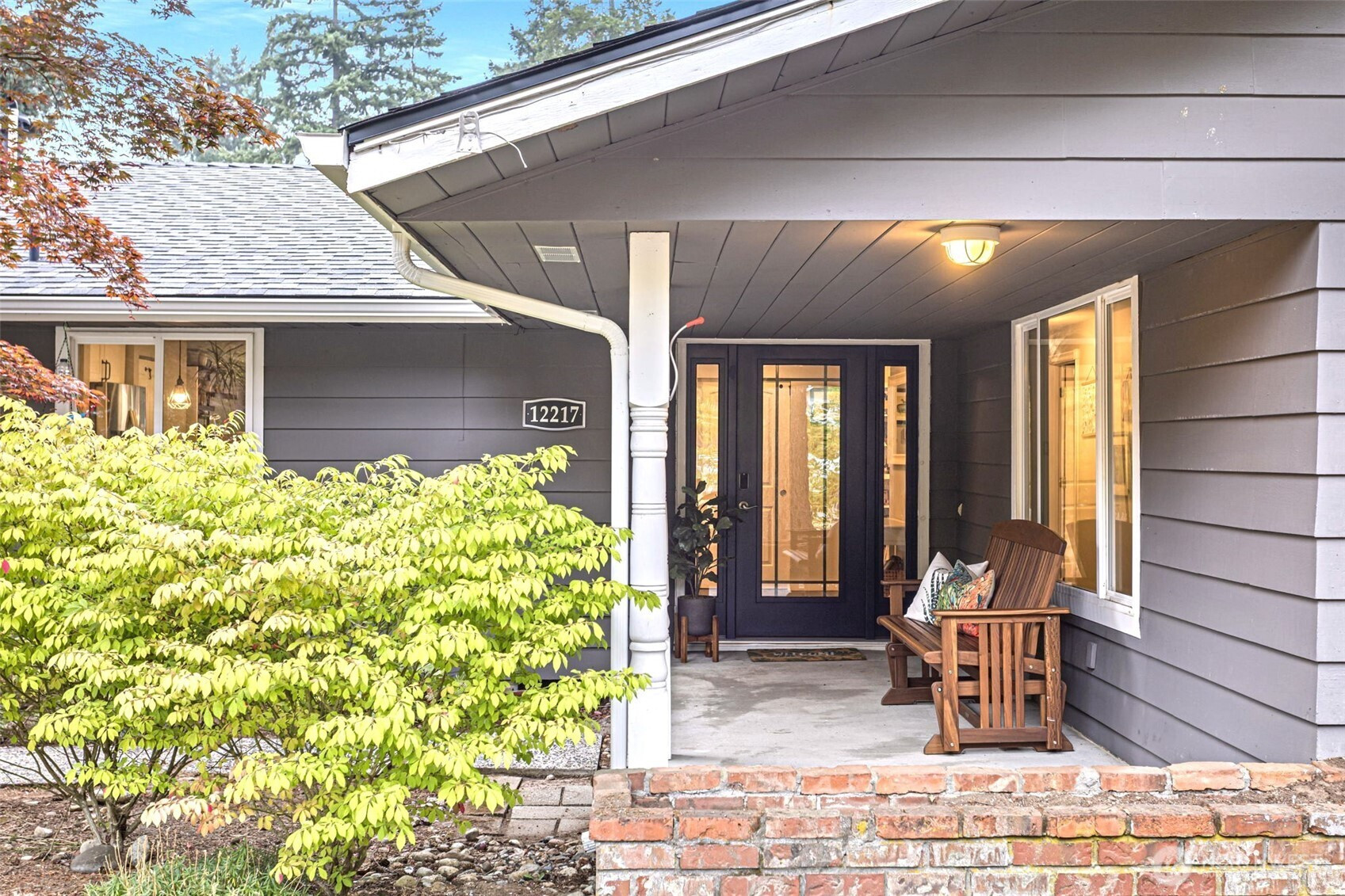




















MLS #2428456 / Listing provided by NWMLS & COMPASS.
$765,000
12217 12th Dr SE
Everett,
WA
98208
Beds
Baths
Sq Ft
Per Sq Ft
Year Built
Welcome home to this desirable Everett rambler! A brand-new roof (2024) adds peace of mind, while the kitchen features soft-close cabinetry and quartz countertops. Durable vinyl plank, tile, and heated floors at the entry and kitchen bring comfort and style. The bright single-level layout with large windows flows easily for gatherings. Enjoy a covered front porch, plus a fully fenced backyard with a powered storage shed, private playground, and space to entertain. A long driveway and RV parking provide ample parking plus 220V outlet for EV charging/workshop. Blocks from Silver Lake, parks, trails, Mill Creek Town Center & Costco—with quick access to I-5 and Bothell-Everett Hwy. Pre-inspected and move-in ready!
Disclaimer: The information contained in this listing has not been verified by Hawkins-Poe Real Estate Services and should be verified by the buyer.
Open House Schedules
6
1 PM - 4 PM
7
12 PM - 3 PM
Bedrooms
- Total Bedrooms: 3
- Main Level Bedrooms: 3
- Lower Level Bedrooms: 0
- Upper Level Bedrooms: 0
Bathrooms
- Total Bathrooms: 3
- Half Bathrooms: 1
- Three-quarter Bathrooms: 1
- Full Bathrooms: 1
- Full Bathrooms in Garage: 0
- Half Bathrooms in Garage: 0
- Three-quarter Bathrooms in Garage: 0
Fireplaces
- Total Fireplaces: 1
- Main Level Fireplaces: 1
Water Heater
- Water Heater Location: Closet
- Water Heater Type: Gas
Heating & Cooling
- Heating: Yes
- Cooling: No
Parking
- Garage Attached: No
- Parking Features: Driveway, Off Street, RV Parking
- Parking Total: 0
Structure
- Roof: Composition
- Exterior Features: Brick, Wood
- Foundation: Poured Concrete
Lot Details
- Lot Features: Paved
- Acres: 0.22
- Foundation: Poured Concrete
Schools
- High School District: Everett
- High School: Cascade High
- Middle School: Eisenhower Mid
- Elementary School: Silver Lake Elem
Transportation
- Nearby Bus Line: true
Lot Details
- Lot Features: Paved
- Acres: 0.22
- Foundation: Poured Concrete
Power
- Energy Source: Electric, Natural Gas
- Power Company: Snohomish PUD
Water, Sewer, and Garbage
- Sewer: Septic Tank
- Water Company: Silver Lake
- Water Source: Public

Gary Jones ~ THE JONES TEAM
Broker | REALTOR®
Send Gary Jones ~ THE JONES TEAM an email




















