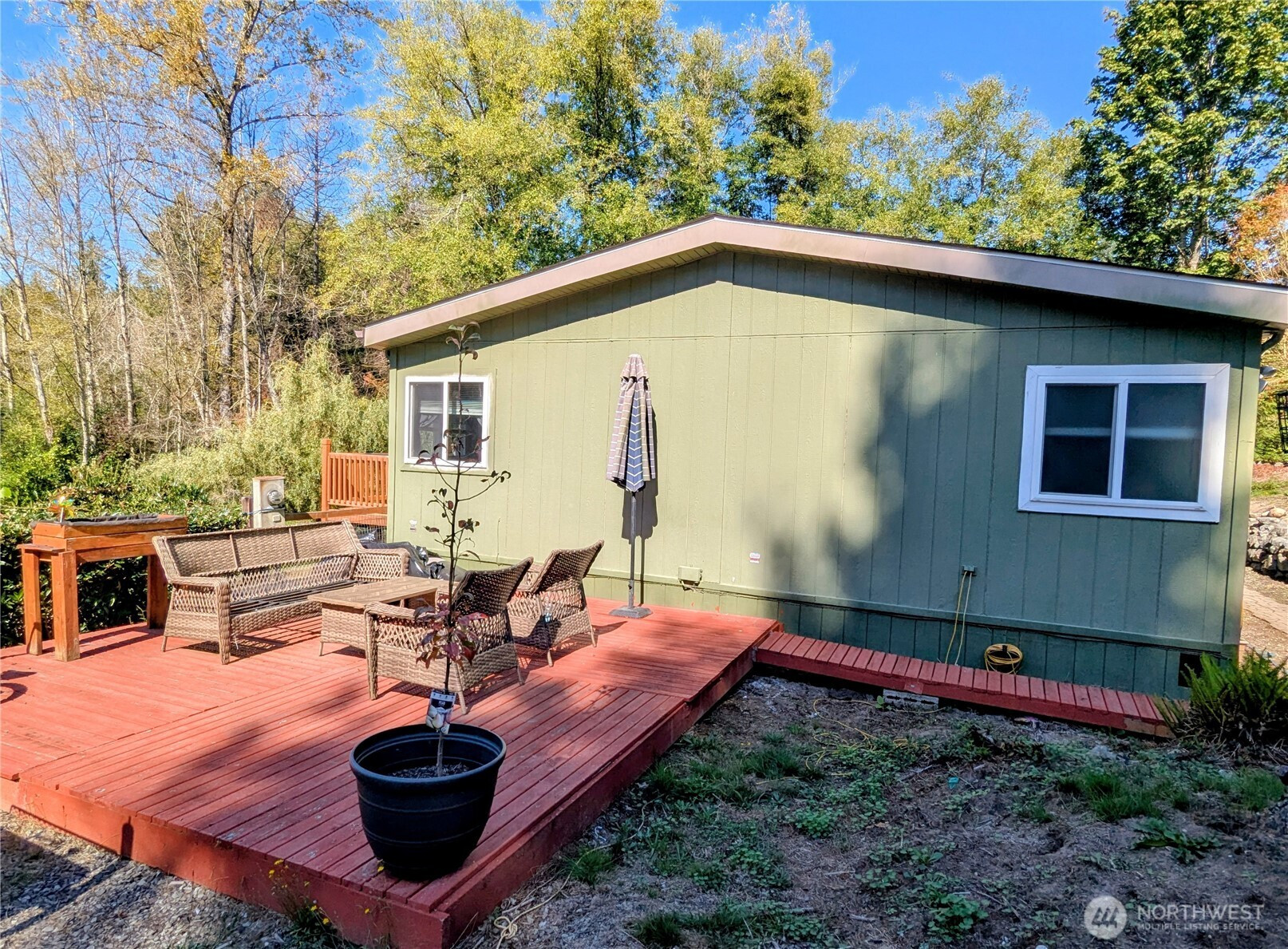





































MLS #2434985 / Listing provided by NWMLS & Windermere RE Arlington.
$565,000
6622 5th Drive NW
Tulalip,
WA
98271
Beds
Baths
Sq Ft
Per Sq Ft
Year Built
Located just 5 minutes off I 5 in central Snohomish county this 5 acre parcel on a quiet secluded road on DEEDED land awaits you. Bring your critters and green thumb and enjoy the surroundings with garden space and fully fenced back yard. The 1782 square foot home offers separate living spaces with central living. Primary bedroom with walk in closet and private bath on south side with 2 large bedrooms and guest bath on opposite end. Dining room with butler bar and center kitchen island. Newer kitchen appliances and patio slider to newer rear deck. Room to erect a shop, bring your RV and hobby toys and enjoy the quick commute. Newer AC and furnace and shed too.
Disclaimer: The information contained in this listing has not been verified by Hawkins-Poe Real Estate Services and should be verified by the buyer.
Bedrooms
- Total Bedrooms: 3
- Main Level Bedrooms: 3
- Lower Level Bedrooms: 0
- Upper Level Bedrooms: 0
- Possible Bedrooms: 3
Bathrooms
- Total Bathrooms: 2
- Half Bathrooms: 0
- Three-quarter Bathrooms: 0
- Full Bathrooms: 2
- Full Bathrooms in Garage: 0
- Half Bathrooms in Garage: 0
- Three-quarter Bathrooms in Garage: 0
Fireplaces
- Total Fireplaces: 0
Water Heater
- Water Heater Location: Utility Closet
- Water Heater Type: Electric
Heating & Cooling
- Heating: Yes
- Cooling: Yes
Parking
- Garage Attached: No
- Parking Features: Driveway, Off Street, RV Parking
- Parking Total: 0
Structure
- Roof: Composition
- Exterior Features: Wood Products
- Foundation: Pillar/Post/Pier, Tie Down
Lot Details
- Lot Features: Dead End Street, Dirt Road, Secluded
- Acres: 5.12
- Foundation: Pillar/Post/Pier, Tie Down
Schools
- High School District: Marysville
- High School: Buyer To Verify
- Middle School: Buyer To Verify
- Elementary School: Buyer To Verify
Lot Details
- Lot Features: Dead End Street, Dirt Road, Secluded
- Acres: 5.12
- Foundation: Pillar/Post/Pier, Tie Down
Power
- Energy Source: Electric
- Power Company: PUD
Water, Sewer, and Garbage
- Sewer Company: OSS
- Sewer: Septic Tank
- Water Company: Blue Rock Water
- Water Source: Community

Gary Jones ~ THE JONES TEAM
Broker | REALTOR®
Send Gary Jones ~ THE JONES TEAM an email





































