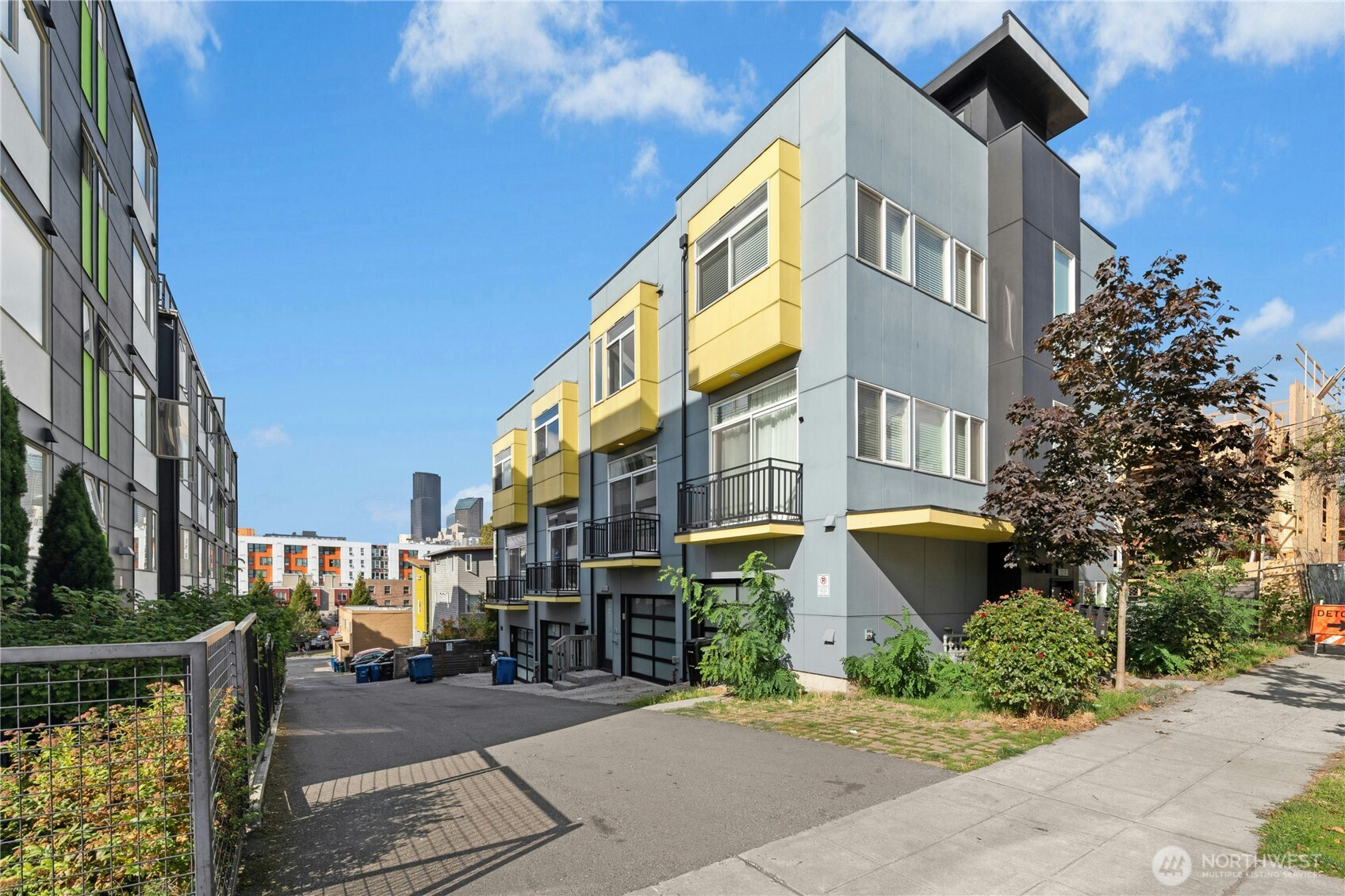






















MLS #2438710 / Listing provided by NWMLS & Windermere Real Estate/East.
$675,000
121 15th Ave
Unit A
Seattle,
WA
98122
Beds
Baths
Sq Ft
Per Sq Ft
Year Built
Modern townhome with thoughtful updates and light-filled spaces! The open kitchen with generous eating area flows into a spacious living room with basket weave linen curtains and deck. Upstairs, the primary bedroom, office/bedroom with built-in Italian desk / Murphy bed, and primary bath create a versatile top-floor suite. Lower level features a bedroom with deck, ¾ bath, and compact garage ideal for storage, projects, or exercise. Two rooftop decks offer space to entertain, garden, or unwind. Upgrades include engineered hardwood oak floors, rolling blinds that provide privacy without sacrificing natural light, fresh paint, and new carpet. Convenient location situated adjacent to downtown, Capitol Hill, stadiums, and I-90/I-5.
Disclaimer: The information contained in this listing has not been verified by Hawkins-Poe Real Estate Services and should be verified by the buyer.
Open House Schedules
11
11 AM - 1 PM
Bedrooms
- Total Bedrooms: 2
- Main Level Bedrooms: 0
- Lower Level Bedrooms: 1
- Upper Level Bedrooms: 1
Bathrooms
- Total Bathrooms: 2
- Half Bathrooms: 0
- Three-quarter Bathrooms: 2
- Full Bathrooms: 0
- Full Bathrooms in Garage: 0
- Half Bathrooms in Garage: 0
- Three-quarter Bathrooms in Garage: 0
Fireplaces
- Total Fireplaces: 0
Water Heater
- Water Heater Location: Lower
- Water Heater Type: Gas Tankless
Heating & Cooling
- Heating: Yes
- Cooling: No
Parking
- Garage: Yes
- Garage Attached: Yes
- Garage Spaces: 1
- Parking Features: Attached Garage
- Parking Total: 1
Structure
- Roof: Flat
- Exterior Features: Cement Planked
- Foundation: Poured Concrete
Lot Details
- Lot Features: Curbs, Paved, Sidewalk
- Acres: 0.0149
- Foundation: Poured Concrete
Schools
- High School District: Seattle
- High School: Garfield High
- Middle School: Wash Mid
- Elementary School: Bailey Gatzert
Transportation
- Nearby Bus Line: true
Lot Details
- Lot Features: Curbs, Paved, Sidewalk
- Acres: 0.0149
- Foundation: Poured Concrete
Power
- Energy Source: Natural Gas
- Power Company: Seattle City Light
Water, Sewer, and Garbage
- Sewer Company: Seattle Public Utilities
- Sewer: Sewer Connected
- Water Company: Seattle Public Utilities
- Water Source: Public

Gary Jones ~ THE JONES TEAM
Broker | REALTOR®
Send Gary Jones ~ THE JONES TEAM an email






















