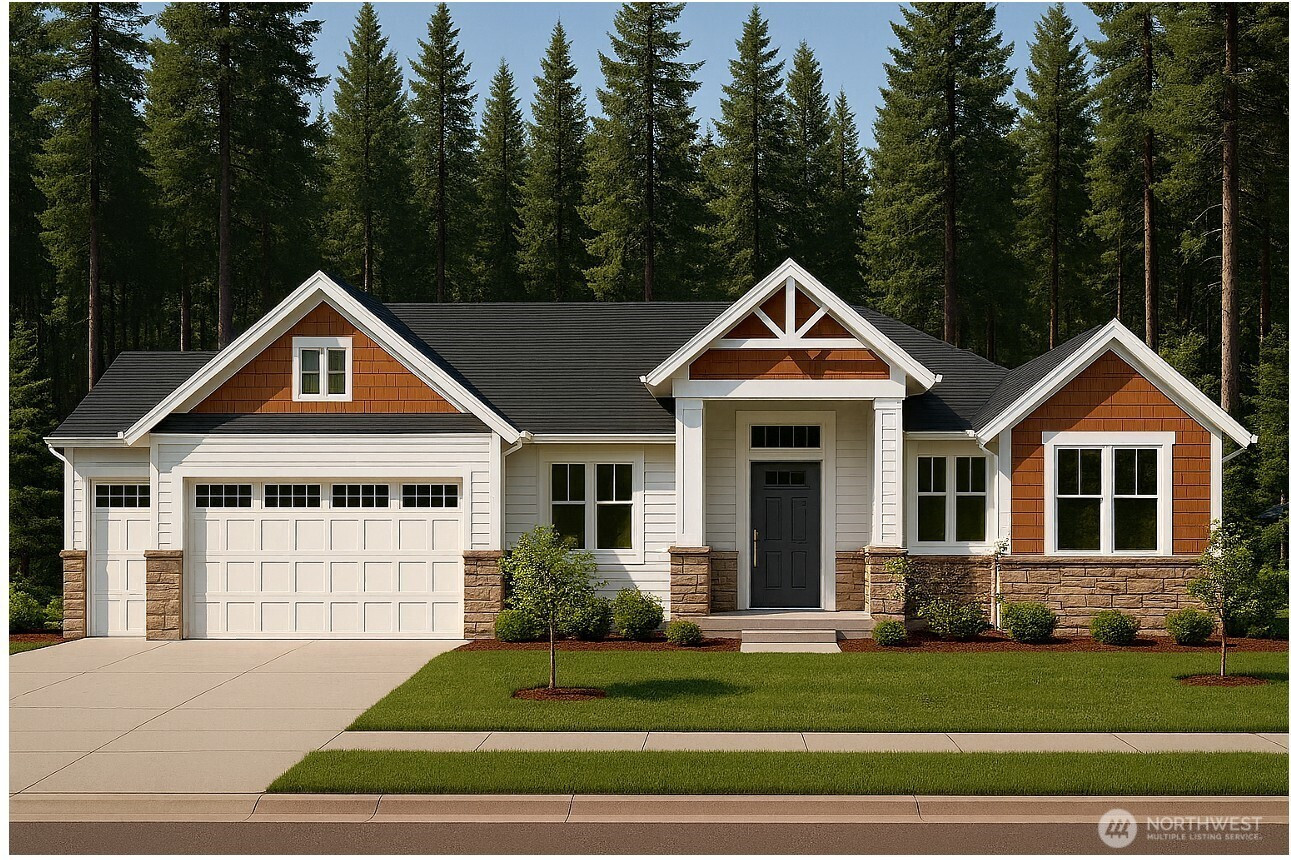























MLS #2439164 / Listing provided by NWMLS & Terry Wise & Associates.
$1,025,000
0 0 Herron Road NW
Lakebay,
WA
98349
Beds
Baths
Sq Ft
Per Sq Ft
Year Built
*Presale* Stunning custom-built Craftsman by Fox Generation Homes on 6.1 acres! This thoughtfully designed rambler offers 2,922 sq ft of beautifully appointed living space. Open concept design boasts 10’ ceilings, wood-wrapped windows, recessed lighting, & durable laminate floors throughout the main living area, & plush carpet W/upgraded 8lb pad. Spacious living room W/vaulted ceilings & cozy FP W/tile surround. Gourmet kitchen W/butler’s pantry, granite counters, full-height tile backsplash & Timberlake cabinetry. Attached 374 sq ft casita for guest/multi generational living- while the 284 sq ft covered porch extends your living outdoors. Primary suite W/soaker tub, tiled shower, & expansive WI closet. Versatile Den/Office space!
Disclaimer: The information contained in this listing has not been verified by Hawkins-Poe Real Estate Services and should be verified by the buyer.
Bedrooms
- Total Bedrooms: 4
- Main Level Bedrooms: 4
- Lower Level Bedrooms: 0
- Upper Level Bedrooms: 0
- Possible Bedrooms: 4
Bathrooms
- Total Bathrooms: 3
- Half Bathrooms: 0
- Three-quarter Bathrooms: 0
- Full Bathrooms: 3
- Full Bathrooms in Garage: 0
- Half Bathrooms in Garage: 0
- Three-quarter Bathrooms in Garage: 0
Fireplaces
- Total Fireplaces: 1
- Main Level Fireplaces: 1
Water Heater
- Water Heater Location: Garage
- Water Heater Type: Hybrid High Efficiency
Heating & Cooling
- Heating: Yes
- Cooling: Yes
Parking
- Garage: Yes
- Garage Attached: Yes
- Garage Spaces: 3
- Parking Features: Attached Garage
- Parking Total: 3
Structure
- Roof: Composition
- Exterior Features: Stone, Wood Products
- Foundation: Poured Concrete
Lot Details
- Lot Features: Open Space
- Acres: 6.19
- Foundation: Poured Concrete
Schools
- High School District: Peninsula
- High School: Buyer To Verify
- Middle School: Buyer To Verify
- Elementary School: Buyer To Verify
Lot Details
- Lot Features: Open Space
- Acres: 6.19
- Foundation: Poured Concrete
Power
- Energy Source: Electric, Natural Gas
- Power Company: Peninsula Light
Water, Sewer, and Garbage
- Sewer Company: Septic
- Sewer: Septic Tank
- Water Company: Private Well
- Water Source: Individual Well

Gary Jones ~ THE JONES TEAM
Broker | REALTOR®
Send Gary Jones ~ THE JONES TEAM an email























