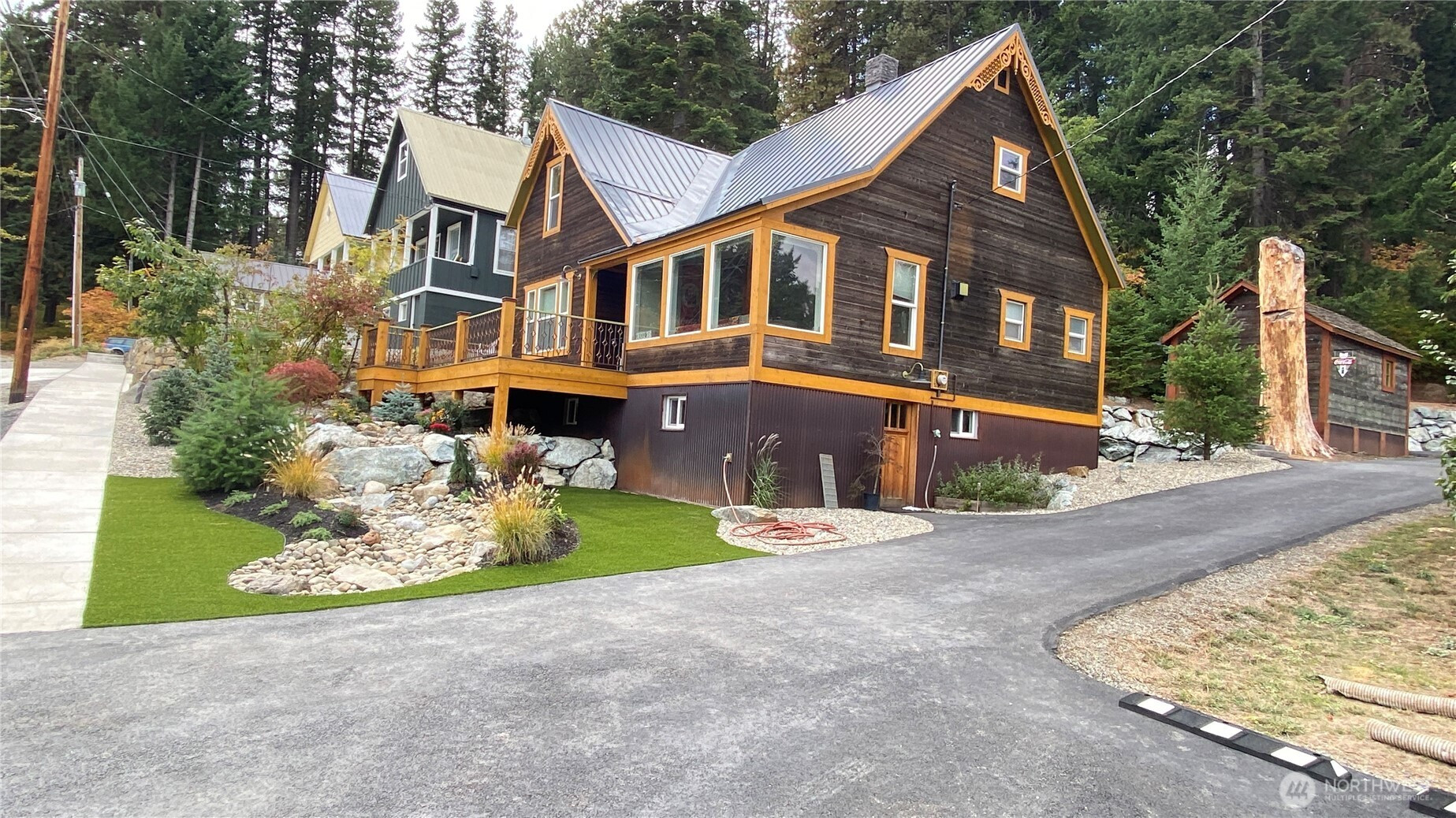





















MLS #2440408 / Listing provided by NWMLS & Windermere RE Cle Elum.
$649,000
411 S 7th Street
Roslyn,
WA
98941
Beds
Baths
Sq Ft
Per Sq Ft
Year Built
This Tudor style home in Roslyn sitting on slope offers territorial scenic views of the city and Roslyn Ridge. Approx. 1/8 of a mile from Suncadia Nelson Dairy Farm and Suncadia trails. Magnificent artistically designed landscaping at front and back yards. Huge rock walls surrounding front and back yards. Features 3 bedrooms, 1 bath & extra rooms. Large deck off of living room with great view. A 836 sq ft basement with lots of headroom. Great area to finish for additional living space. Has laundry room with indoor or outdoor access. Single car garage very nicely finished inside and out. Hot tub surrounded by stone work. Recently added new asphalt driveway, street sidewalk and front landscaping.
Disclaimer: The information contained in this listing has not been verified by Hawkins-Poe Real Estate Services and should be verified by the buyer.
Bedrooms
- Total Bedrooms: 3
- Main Level Bedrooms: 1
- Lower Level Bedrooms: 0
- Upper Level Bedrooms: 2
Bathrooms
- Total Bathrooms: 1
- Half Bathrooms: 0
- Three-quarter Bathrooms: 0
- Full Bathrooms: 1
- Full Bathrooms in Garage: 0
- Half Bathrooms in Garage: 0
- Three-quarter Bathrooms in Garage: 0
Fireplaces
- Total Fireplaces: 1
- Main Level Fireplaces: 1
Heating & Cooling
- Heating: Yes
- Cooling: Yes
Parking
- Garage: Yes
- Garage Attached: No
- Garage Spaces: 1
- Parking Features: Driveway, Detached Garage, Off Street
- Parking Total: 1
Structure
- Roof: Metal
- Exterior Features: Wood
- Foundation: Block
Lot Details
- Lot Features: Adjacent to Public Land, Paved, Secluded
- Acres: 0.1543
- Foundation: Block
Schools
- High School District: Cle Elum-Roslyn
- High School: Cle Elum Roslyn High
- Middle School: Walter Strom Jnr
- Elementary School: Cle Elum Roslyn Elem
Lot Details
- Lot Features: Adjacent to Public Land, Paved, Secluded
- Acres: 0.1543
- Foundation: Block
Power
- Energy Source: Electric, Propane, Wood
- Power Company: Puget Sound Energy
Water, Sewer, and Garbage
- Sewer Company: City of Roslyn
- Sewer: Sewer Connected
- Water Company: City of Roslyn
- Water Source: Public

Gary Jones ~ THE JONES TEAM
Broker | REALTOR®
Send Gary Jones ~ THE JONES TEAM an email





















