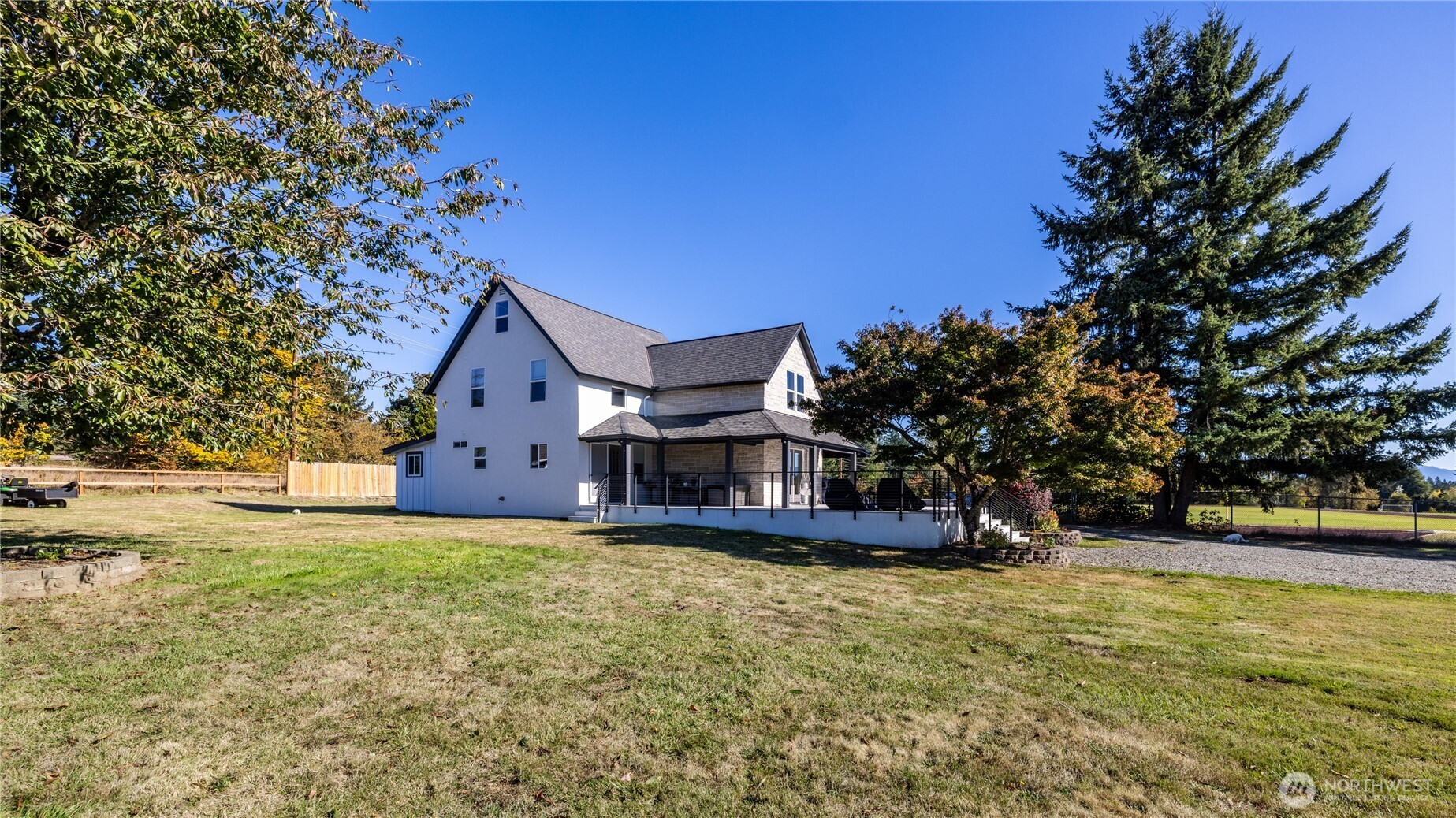




































MLS #2442236 / Listing provided by NWMLS & Windermere Bellevue Commons.
$850,000
24826 164th Avenue SE
Covington,
WA
98042
Beds
Baths
Sq Ft
Per Sq Ft
Year Built
Own a piece of local history—the 1908 Mattson Farmhouse—set on a private, level acre between Mattson Middle School and quiet PSE land for rare seclusion. No HOA and plenty of space for trucks, RVs, or small-business gear. Fully renovated (~2023) yet rich with character: 9-ft ceilings on the main, a sun-filled great room, and an updated kitchen made for gatherings. Relax in the main-floor primary suite with spa shower, 3 oversized tubs, and a walk-in closet. 3-bedroom with two additional flexible rooms for office, play, studio, or guests. Entertain on the huge deck with a hot tub, plus greenhouse and outbuilding/shop. Minutes to Covington Town Center, Costco, dining, and parks, with easy drives to Issaquah (~25 min) and Seattle (~40 min).
Disclaimer: The information contained in this listing has not been verified by Hawkins-Poe Real Estate Services and should be verified by the buyer.
Open House Schedules
Open House – The 1908 Mattson Farmhouse Own a piece of local history on a private, level acre—no HOA, room for RVs/trucks, and rare seclusion between Mattson Middle School and quiet PSE land. Fully renovated (~2023) with 9-ft ceilings, a sun-filled great room, and an updated gathering kitchen. Main-floor primary retreat with spa shower, soaking tub, and walk-in closet. 3 bedrooms + 2 flex rooms (office/play/studio/guests). Entertain on the expansive deck, featuring a hot tub, as well as a greenhouse and shop/outbuilding. Minutes to Covington Town Center, Costco, dining, and parks; easy drives to Issaquah (~25 min) and Seattle (~40 min). Fall in love!
17
4 PM - 6 PM
18
1 PM - 3 PM
19
1 PM - 3 PM
Bedrooms
- Total Bedrooms: 3
- Main Level Bedrooms: 2
- Lower Level Bedrooms: 0
- Upper Level Bedrooms: 1
Bathrooms
- Total Bathrooms: 3
- Half Bathrooms: 0
- Three-quarter Bathrooms: 0
- Full Bathrooms: 3
- Full Bathrooms in Garage: 0
- Half Bathrooms in Garage: 0
- Three-quarter Bathrooms in Garage: 0
Fireplaces
- Total Fireplaces: 1
- Main Level Fireplaces: 1
Water Heater
- Water Heater Type: Electric
Heating & Cooling
- Heating: Yes
- Cooling: Yes
Parking
- Garage Attached: No
- Parking Features: Attached Carport, RV Parking
- Parking Total: 2
Structure
- Roof: Composition
- Exterior Features: Stucco
- Foundation: Pillar/Post/Pier
Lot Details
- Lot Features: Alley, Dead End Street
- Acres: 1
- Foundation: Pillar/Post/Pier
Schools
- High School District: Kent
- High School: Kentwood High
- Middle School: Mattson Middle
- Elementary School: Crestwood Elem
Lot Details
- Lot Features: Alley, Dead End Street
- Acres: 1
- Foundation: Pillar/Post/Pier
Power
- Energy Source: Electric
- Power Company: PSE
Water, Sewer, and Garbage
- Sewer: Septic Tank
- Water Source: Individual Well

Gary Jones ~ THE JONES TEAM
Broker | REALTOR®
Send Gary Jones ~ THE JONES TEAM an email




































