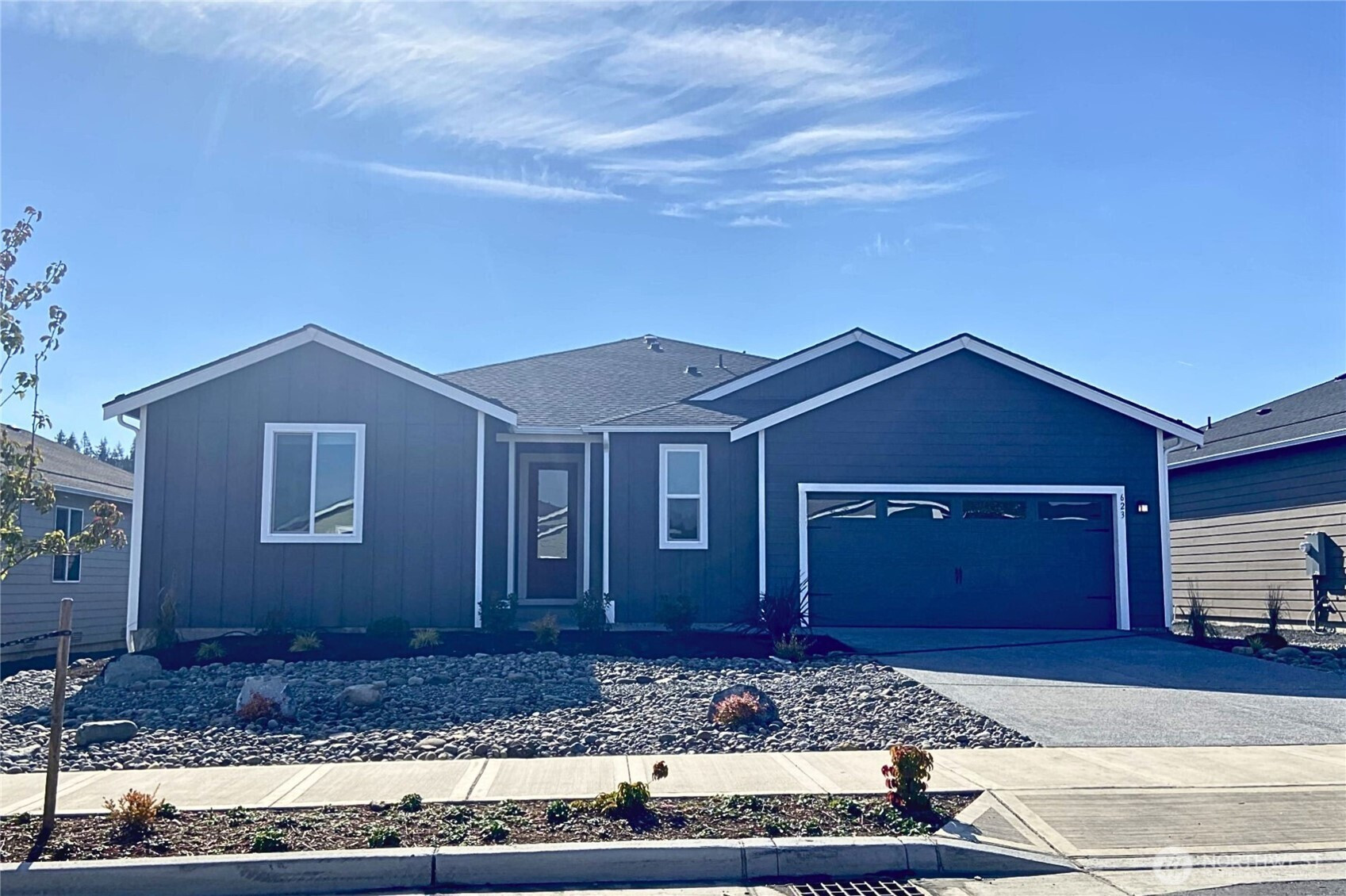












MLS #2442399 / Listing provided by NWMLS & Lennar Sales Corp..
$604,950
623 Silver Frost Drive
Sequim,
WA
98382
Beds
Baths
Sq Ft
Per Sq Ft
Year Built
Welcome to The Benton at Rolling Hills by Lennar! This beautifully designed 3 bedroom home offers the convenience of single-level living. Two secondary bedrooms at the front of the home provide versatile space for guests, a home office, or hobby areas. The open-concept kitchen, dining, and Great Room serve as the heart of the home, flowing effortlessly to a covered porch. Situated at the rear for maximum privacy, the owner’s suite features a spa-inspired bathroom and a generous walk-in closet, creating a serene retreat. With Lennar, Everything's Included at no extra cost! If you are working with a Licensed Broker they must accompany you on the first visit per site registration policy.
Disclaimer: The information contained in this listing has not been verified by Hawkins-Poe Real Estate Services and should be verified by the buyer.
Bedrooms
- Total Bedrooms: 3
- Main Level Bedrooms: 3
- Lower Level Bedrooms: 0
- Upper Level Bedrooms: 0
Bathrooms
- Total Bathrooms: 3
- Half Bathrooms: 1
- Three-quarter Bathrooms: 0
- Full Bathrooms: 2
- Full Bathrooms in Garage: 0
- Half Bathrooms in Garage: 0
- Three-quarter Bathrooms in Garage: 0
Fireplaces
- Total Fireplaces: 0
Water Heater
- Water Heater Location: Garage
- Water Heater Type: Hot Water Tank
Heating & Cooling
- Heating: Yes
- Cooling: Yes
Parking
- Garage: Yes
- Garage Attached: Yes
- Garage Spaces: 2
- Parking Features: Attached Garage
- Parking Total: 2
Structure
- Roof: Composition
- Exterior Features: Cement Planked
- Foundation: Poured Concrete
Lot Details
- Lot Features: Paved
- Acres: 0.1403
- Foundation: Poured Concrete
Schools
- High School District: Sequim
- High School: Sequim Snr High
- Middle School: Sequim Mid
- Elementary School: Helen Haller Elem
Transportation
- Nearby Bus Line: true
Lot Details
- Lot Features: Paved
- Acres: 0.1403
- Foundation: Poured Concrete
Power
- Energy Source: Electric
- Power Company: Clallam Public Utility District
Water, Sewer, and Garbage
- Sewer Company: City of Sequim
- Sewer: Sewer Connected
- Water Company: City of Sequim
- Water Source: Public

Gary Jones ~ THE JONES TEAM
Broker | REALTOR®
Send Gary Jones ~ THE JONES TEAM an email












