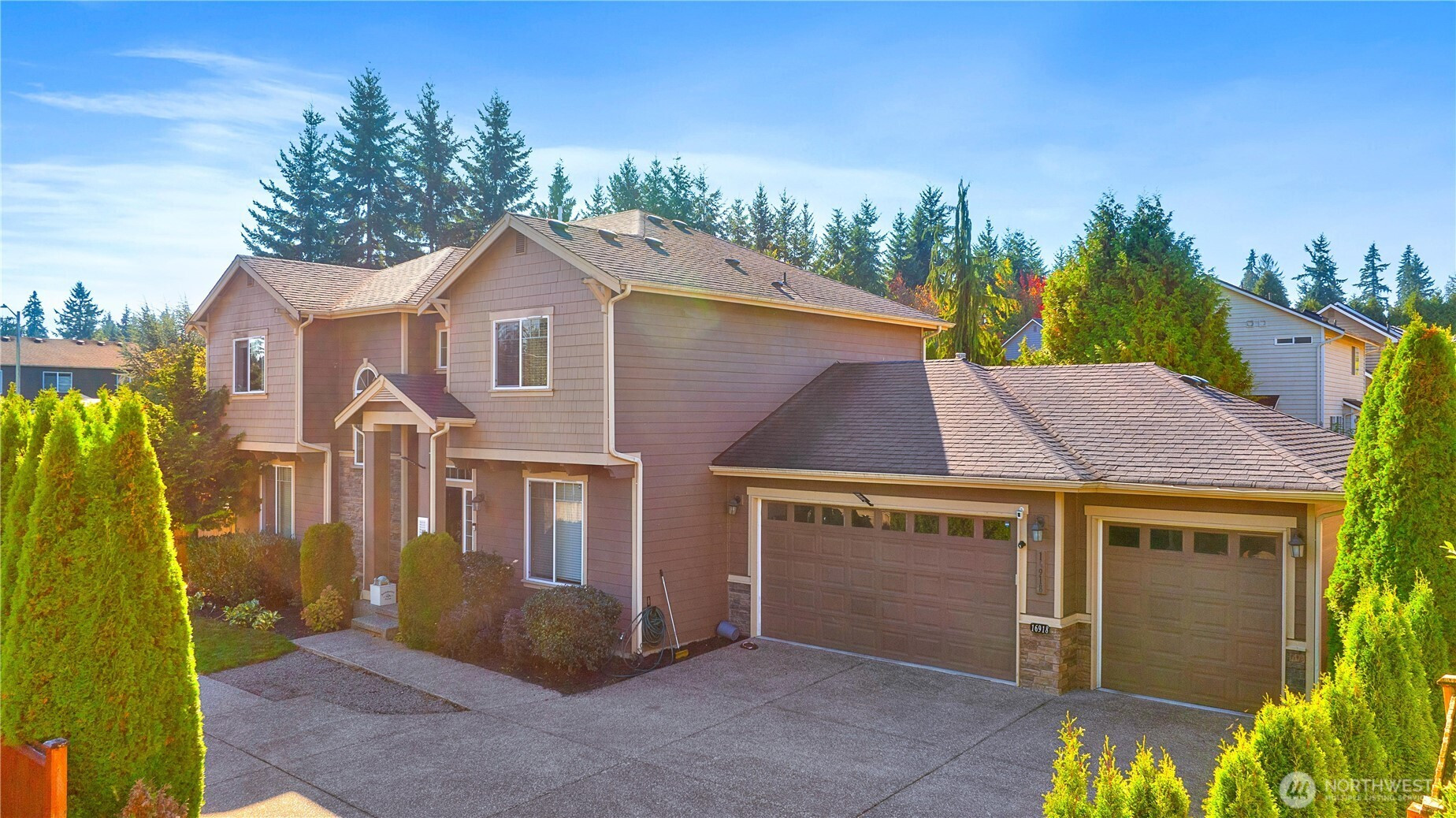







































MLS #2444933 / Listing provided by NWMLS & KW Mountains to Sound Realty.
$1,225,000
16918 6th Avenue W
Lynnwood,
WA
98037
Beds
Baths
Sq Ft
Per Sq Ft
Year Built
Pristine home in the desirable Martha Lake community! Features 5 beds and 2.75 baths, including a main-floor bedroom with ¾ bath, vaulted ceilings, formal dining, and open living/kitchen with granite counters and cherry cabinets. Upstairs offers a spacious primary suite with 5-piece bath and walk-in closet plus 3 more bedrooms and full bath. 3-car garage, large driveway with plenty of parking, and fully fenced backyard. Conveniently located near Mill Creek Town Center, Alderwood Mall, and easy access to I-5/I-405. Seller recently installed new AC and completed $40K in upgrades—must see!
Disclaimer: The information contained in this listing has not been verified by Hawkins-Poe Real Estate Services and should be verified by the buyer.
Bedrooms
- Total Bedrooms: 5
- Main Level Bedrooms: 1
- Lower Level Bedrooms: 0
- Upper Level Bedrooms: 4
Bathrooms
- Total Bathrooms: 3
- Half Bathrooms: 0
- Three-quarter Bathrooms: 1
- Full Bathrooms: 2
- Full Bathrooms in Garage: 0
- Half Bathrooms in Garage: 0
- Three-quarter Bathrooms in Garage: 0
Fireplaces
- Total Fireplaces: 0
Heating & Cooling
- Heating: Yes
- Cooling: Yes
Parking
- Garage: Yes
- Garage Attached: Yes
- Garage Spaces: 3
- Parking Features: Driveway, Attached Garage
- Parking Total: 3
Structure
- Roof: Composition
- Exterior Features: Cement Planked, Wood Products
- Foundation: Poured Concrete
Lot Details
- Lot Features: Alley, Cul-De-Sac, Dead End Street, Paved
- Acres: 0.21
- Foundation: Poured Concrete
Schools
- High School District: Edmonds
- High School: Buyer To Verify
- Middle School: Buyer To Verify
- Elementary School: Buyer To Verify
Transportation
- Nearby Bus Line: true
Lot Details
- Lot Features: Alley, Cul-De-Sac, Dead End Street, Paved
- Acres: 0.21
- Foundation: Poured Concrete
Power
- Energy Source: Electric, Natural Gas
- Power Company: PUD
Water, Sewer, and Garbage
- Sewer Company: Alderwood water & waste
- Sewer: Sewer Connected
- Water Company: Alderwood water & waste
- Water Source: Public

Gary Jones ~ THE JONES TEAM
Broker | REALTOR®
Send Gary Jones ~ THE JONES TEAM an email







































