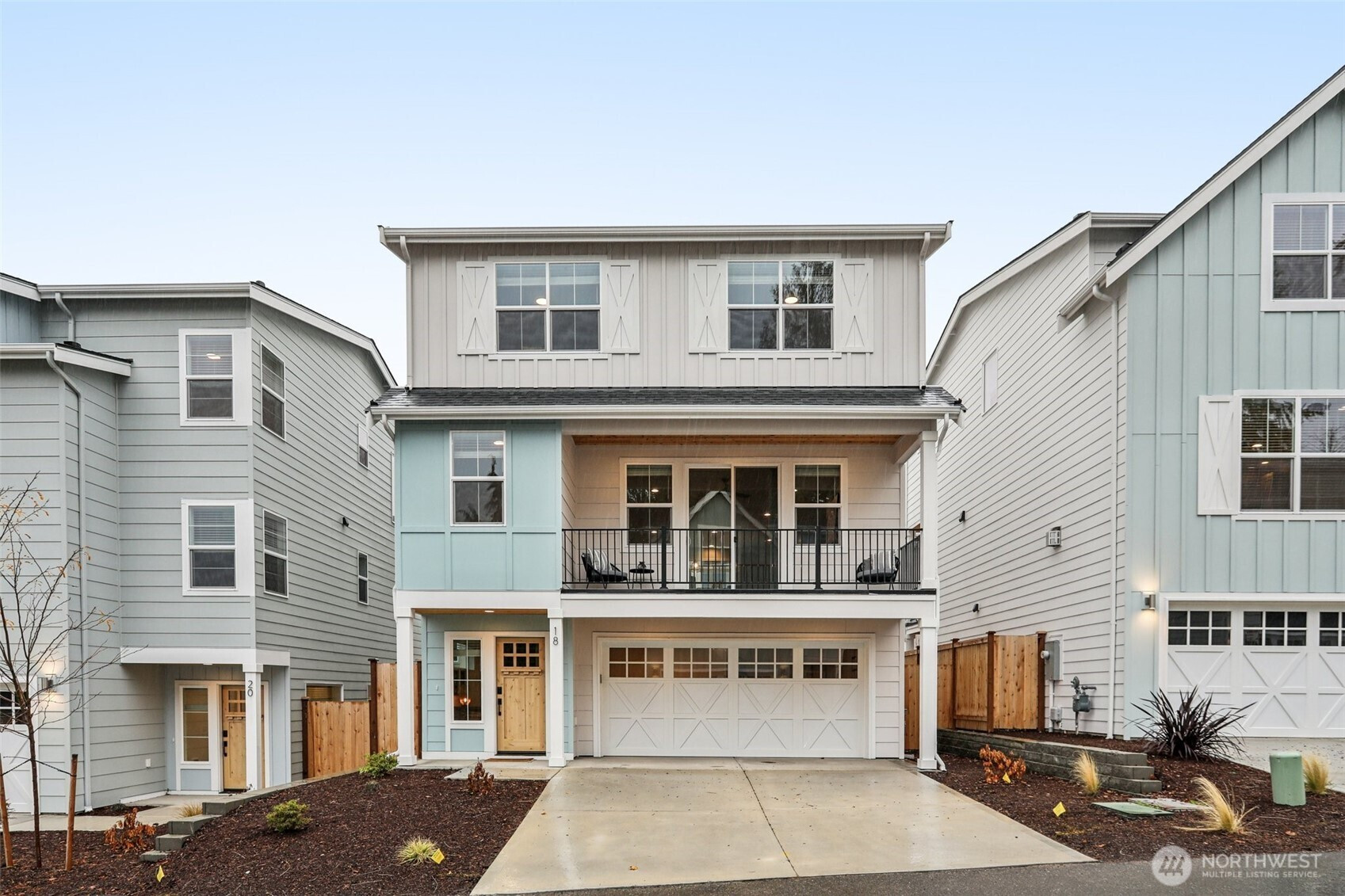































MLS #2449195 / Listing provided by NWMLS & Windermere Real Estate GH LLC.
$1,050,000
18 160th Place SE
Bothell,
WA
98012
Beds
Baths
Sq Ft
Per Sq Ft
Year Built
4.99% rate w/ $50k builder buydown. New construction 4-bed in Bothell by Gleneagle Homes. thoughtful multi-gen design features full ground-flr suite w/ kitchenette great as 2nd primary/MIL/rec space. Airy open concept main w/ chef’s kitchen: huge island w/ leathered granite countertops & Aristokraft shaker-style cabinetry, SS appl (upgrade to gas range for $1,800) walk-in pantry, buffet w/ bev fridge & wine rack. Gas FP w/ river rock surround. Ceiling fan + mini-splits for yr-round comfort. Seamless flow to huge covered deck. Den + powder on main. Top floor has 2 beds + Primary w/ ¾ ensuite & WIC. Laundry w/ WD. Window treatments & wide-plank HWs. Private patio & fully fenced yard. Ideal commuter location. Secs to Mill Creek Town Center.
Disclaimer: The information contained in this listing has not been verified by Hawkins-Poe Real Estate Services and should be verified by the buyer.
Bedrooms
- Total Bedrooms: 4
- Main Level Bedrooms: 0
- Lower Level Bedrooms: 1
- Upper Level Bedrooms: 3
Bathrooms
- Total Bathrooms: 4
- Half Bathrooms: 0
- Three-quarter Bathrooms: 3
- Full Bathrooms: 1
- Full Bathrooms in Garage: 0
- Half Bathrooms in Garage: 0
- Three-quarter Bathrooms in Garage: 0
Fireplaces
- Total Fireplaces: 1
- Main Level Fireplaces: 1
Heating & Cooling
- Heating: Yes
- Cooling: Yes
Parking
- Garage: Yes
- Garage Attached: Yes
- Garage Spaces: 2
- Parking Features: Driveway, Attached Garage, Off Street
- Parking Total: 2
Structure
- Roof: Composition
- Exterior Features: Cement/Concrete
- Foundation: Poured Concrete
Lot Details
- Lot Features: Dead End Street
- Acres: 0.06
- Foundation: Poured Concrete
Schools
- High School District: Edmonds
- High School: Lynnwood High
- Middle School: Brier Terrace Mid
- Elementary School: Oak Heights ElemOh
Lot Details
- Lot Features: Dead End Street
- Acres: 0.06
- Foundation: Poured Concrete
Power
- Energy Source: Electric, Natural Gas
- Power Company: Snohomish County PUD
Water, Sewer, and Garbage
- Sewer Company: Alderwood
- Sewer: Sewer Connected
- Water Company: Alderwood
- Water Source: Public

Gary Jones ~ THE JONES TEAM
Broker | REALTOR®
Send Gary Jones ~ THE JONES TEAM an email































