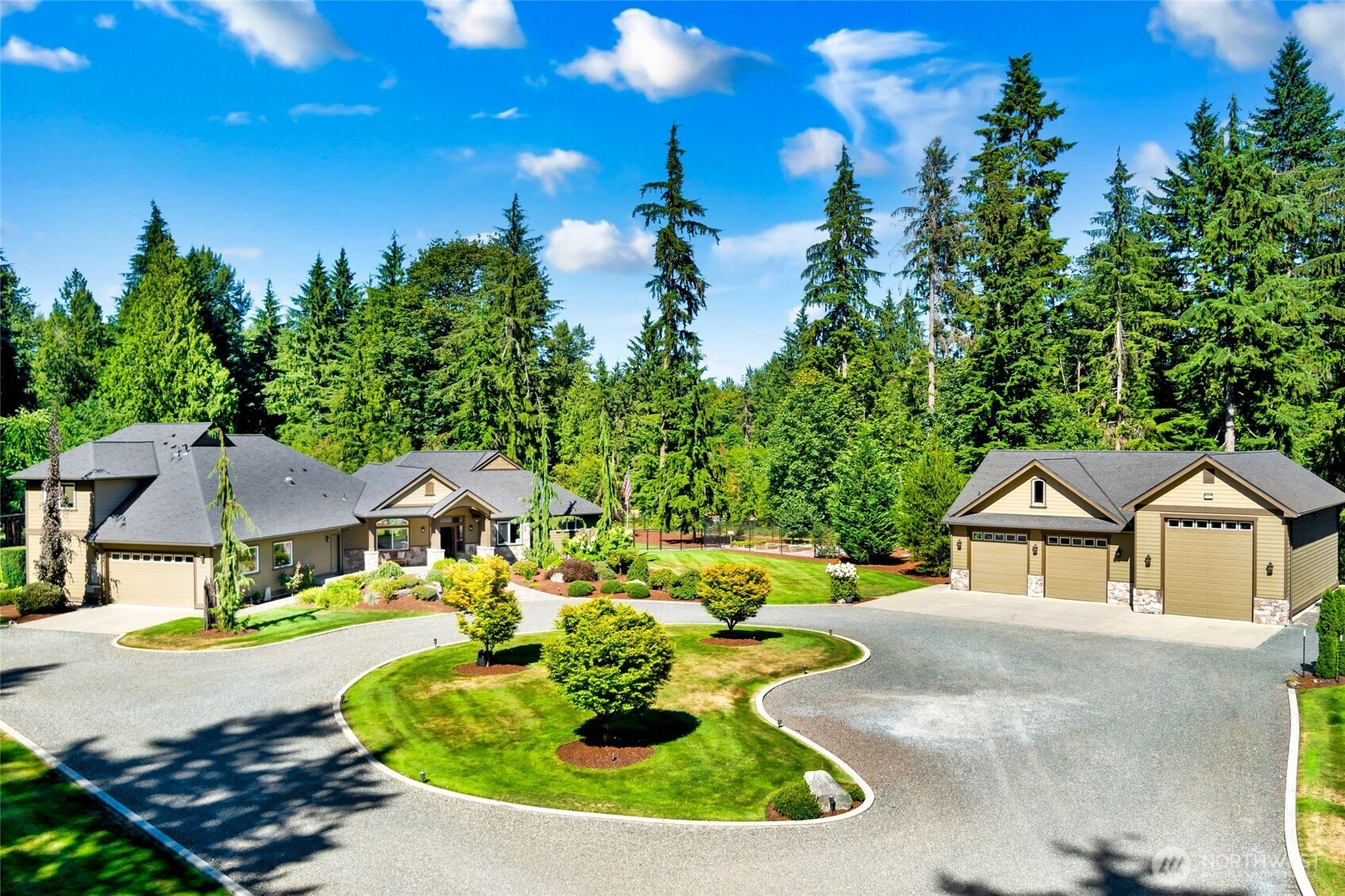






































MLS #2450889 / Listing provided by NWMLS & John L. Scott Everett.
$2,849,950
14331 240th Street SE
Snohomish,
WA
98296
Beds
Baths
Sq Ft
Per Sq Ft
Year Built
Experience elegant entertaining on 5 private acres near Woodinville wine country. The gated drive opens to a circular court with a tranquil water feature and entryway that sets the tone for sophistication. Inside, dramatic beam ceilings, a stone fireplace, and acacia floors create a warm, inviting ambiance. The gourmet kitchen with Sub-Zero and Wolf appliances inspires every culinary creation. Amazing upstairs surround sound theatre area. Step outdoors to a covered outdoor kitchen, water feature, and stamped patio all designed for gatherings. A Generac backup generator system, huge detached shop, and 42’ motorhome garage complete this exceptional property.
Disclaimer: The information contained in this listing has not been verified by Hawkins-Poe Real Estate Services and should be verified by the buyer.
Bedrooms
- Total Bedrooms: 4
- Main Level Bedrooms: 4
- Lower Level Bedrooms: 0
- Upper Level Bedrooms: 0
- Possible Bedrooms: 5
Bathrooms
- Total Bathrooms: 4
- Half Bathrooms: 2
- Three-quarter Bathrooms: 1
- Full Bathrooms: 1
- Full Bathrooms in Garage: 0
- Half Bathrooms in Garage: 0
- Three-quarter Bathrooms in Garage: 0
Fireplaces
- Total Fireplaces: 1
- Main Level Fireplaces: 1
Water Heater
- Water Heater Location: Garage
- Water Heater Type: Gas
Heating & Cooling
- Heating: Yes
- Cooling: Yes
Parking
- Garage: Yes
- Garage Attached: Yes
- Garage Spaces: 8
- Parking Features: Attached Garage, Detached Garage, RV Parking
- Parking Total: 8
Structure
- Roof: Composition
- Exterior Features: Cement Planked, Stone
- Foundation: Poured Concrete
Lot Details
- Lot Features: Dead End Street, Secluded
- Acres: 5.2304
- Foundation: Poured Concrete
Schools
- High School District: Monroe
Lot Details
- Lot Features: Dead End Street, Secluded
- Acres: 5.2304
- Foundation: Poured Concrete
Power
- Energy Source: Electric
- Power Company: PUD
Water, Sewer, and Garbage
- Sewer: Septic Tank
- Water Company: Cross Valley
- Water Source: Public

Gary Jones ~ THE JONES TEAM
Broker | REALTOR®
Send Gary Jones ~ THE JONES TEAM an email






































