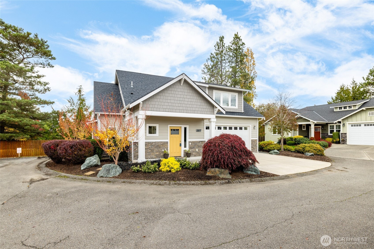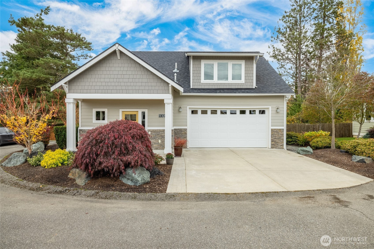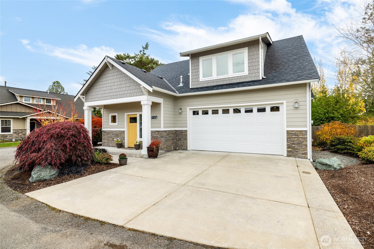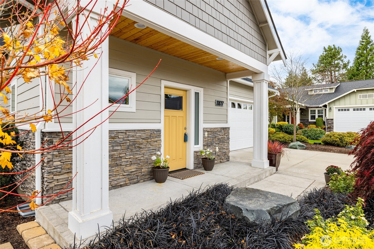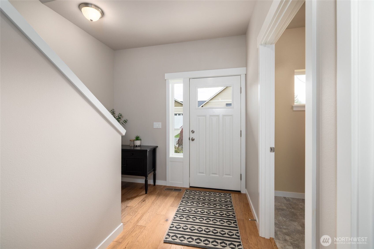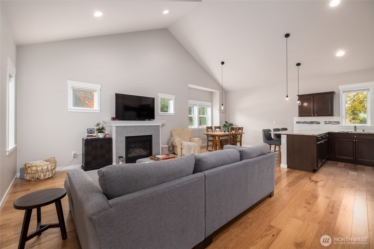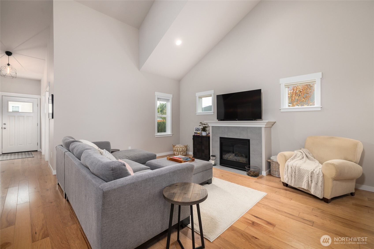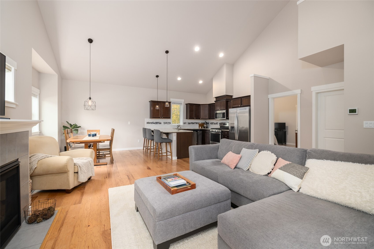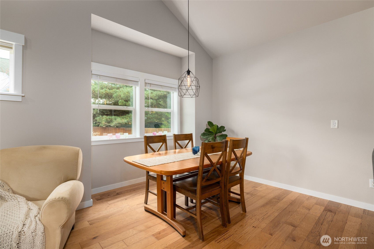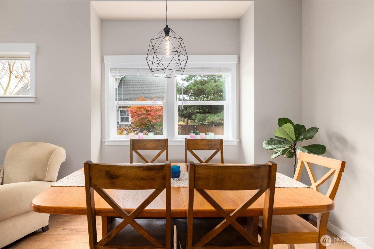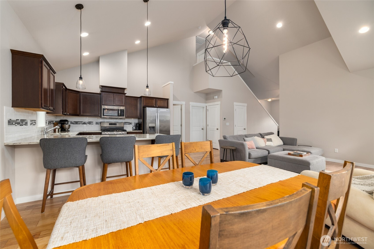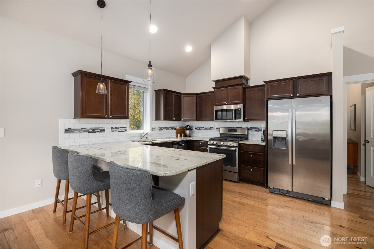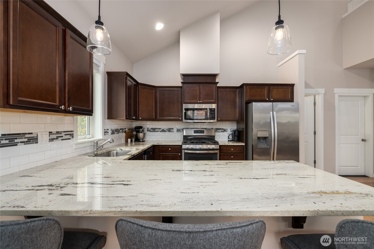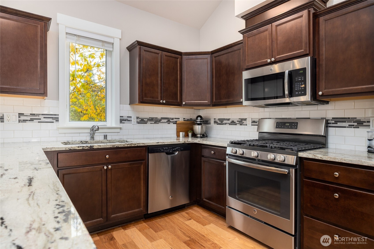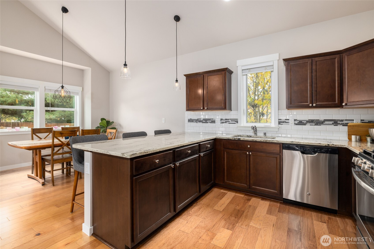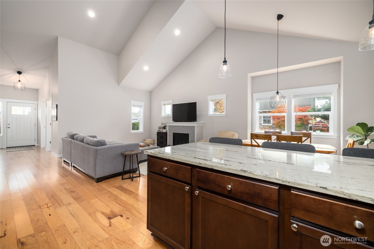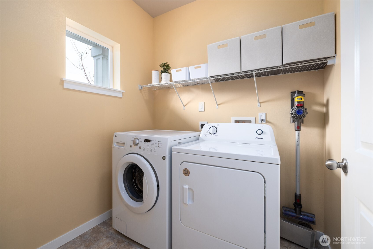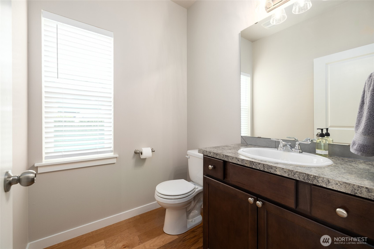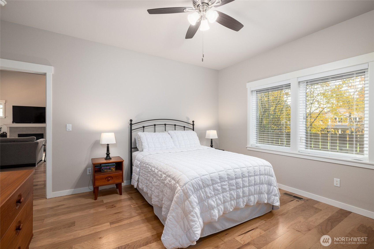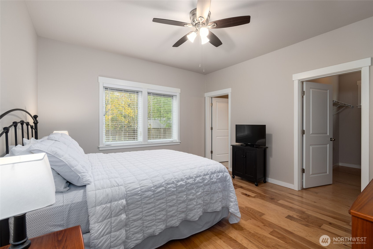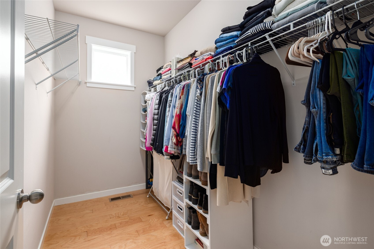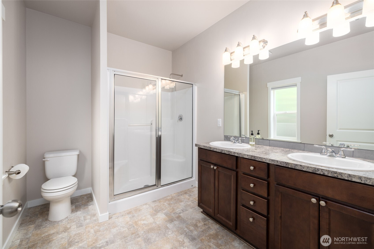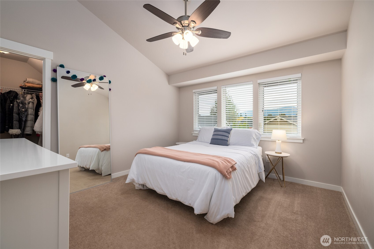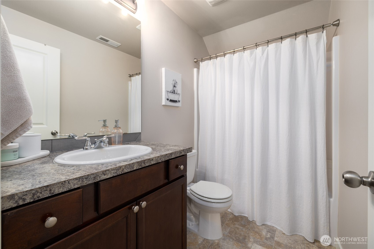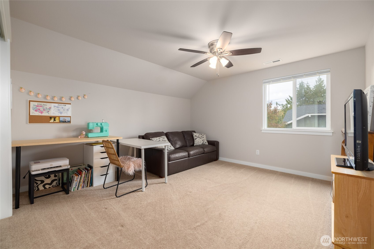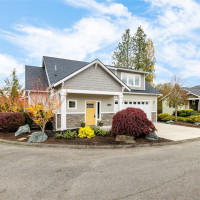

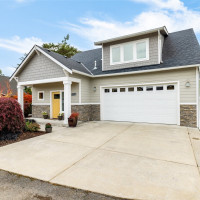
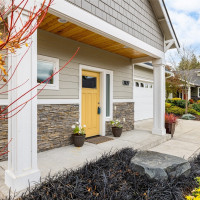
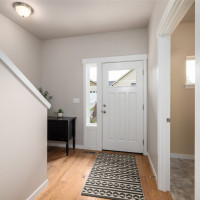
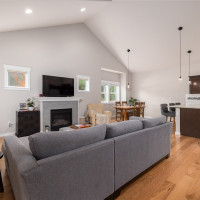
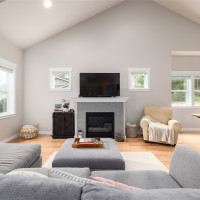
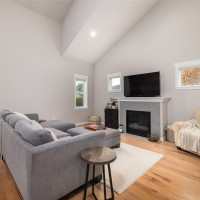
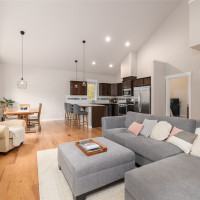
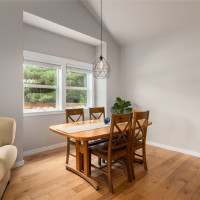
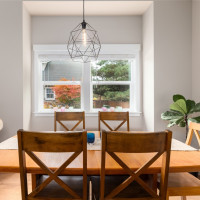
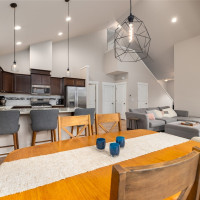
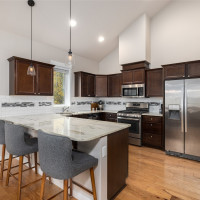
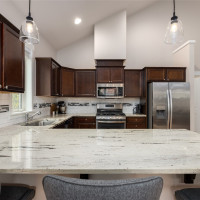
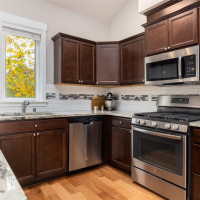
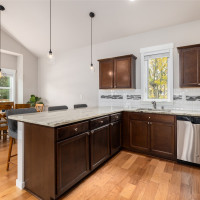
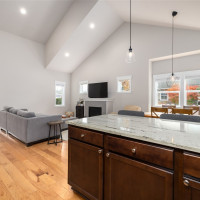
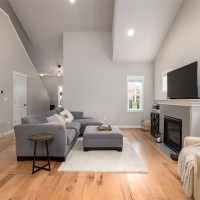
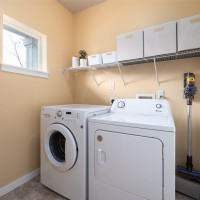
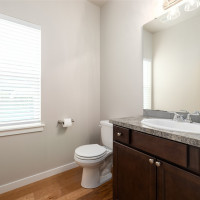
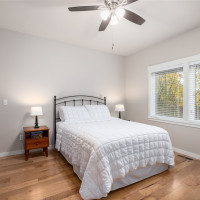
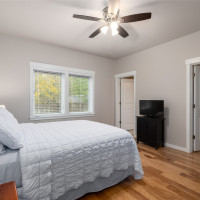

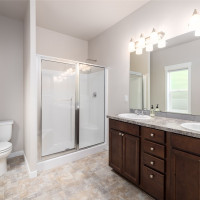
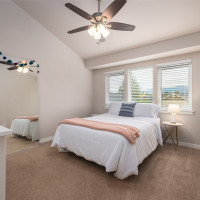
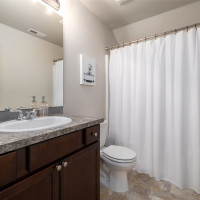

MLS #2451023 / Listing provided by NWMLS & Windermere RE Skagit Valley.
$599,000
1107 Harmony Lane
Mount Vernon,
WA
98274
Beds
Baths
Sq Ft
Per Sq Ft
Year Built
Beautifully built and maintained BYK home on a quiet dead end street. This 3 bedroom 2.5 bath home has been well cared for and still has that new-build feel. Open floor plan with large kitchen featuring granite counters, stainless appliances, plenty of storage, and real wood floors. Cozy gas fireplace in the living room. Main floor primary suite offers a walk-in closet and private bath with double vanity. Large two car garage offers lots of storage. Heat pump brings high efficiency heating and cooling. Low maintenance yard w/mature landscaping. Excellent central location close to all amenities.
Disclaimer: The information contained in this listing has not been verified by Hawkins-Poe Real Estate Services and should be verified by the buyer.
Bedrooms
- Total Bedrooms: 3
- Main Level Bedrooms: 1
- Lower Level Bedrooms: 0
- Upper Level Bedrooms: 2
Bathrooms
- Total Bathrooms: 3
- Half Bathrooms: 1
- Three-quarter Bathrooms: 1
- Full Bathrooms: 1
- Full Bathrooms in Garage: 0
- Half Bathrooms in Garage: 0
- Three-quarter Bathrooms in Garage: 0
Fireplaces
- Total Fireplaces: 1
- Main Level Fireplaces: 1
Heating & Cooling
- Heating: Yes
- Cooling: Yes
Parking
- Garage: Yes
- Garage Attached: Yes
- Garage Spaces: 2
- Parking Features: Attached Garage, Off Street
- Parking Total: 2
Structure
- Roof: Composition
- Exterior Features: Cement Planked
- Foundation: Poured Concrete
Lot Details
- Lot Features: Dead End Street
- Acres: 0.14
- Foundation: Poured Concrete
Schools
- High School District: Mount Vernon
Lot Details
- Lot Features: Dead End Street
- Acres: 0.14
- Foundation: Poured Concrete
Power
- Energy Source: Electric, Natural Gas
- Power Company: P.S.E
Water, Sewer, and Garbage
- Sewer Company: City of Mount Vernon
- Sewer: Sewer Connected
- Water Company: P.U.D
- Water Source: Public

Gary Jones ~ THE JONES TEAM
Broker | REALTOR®
Send Gary Jones ~ THE JONES TEAM an email
