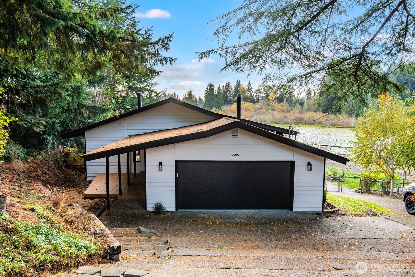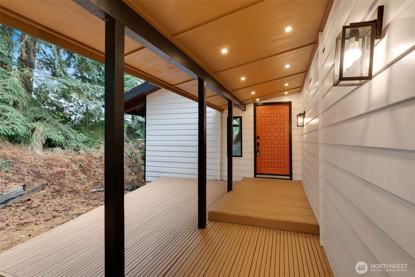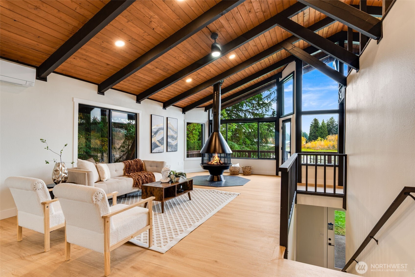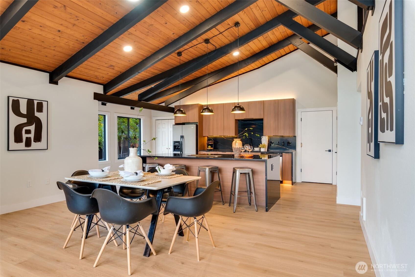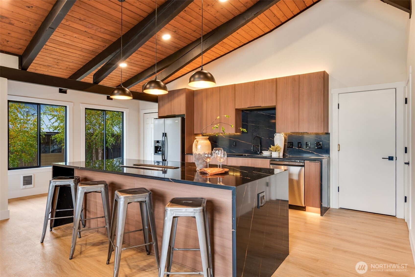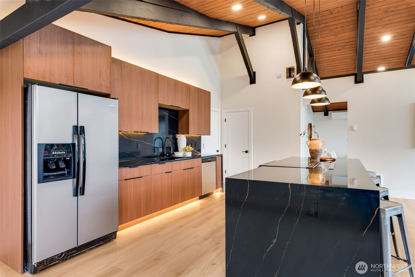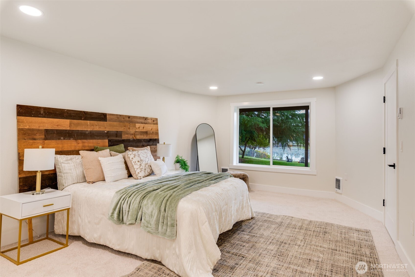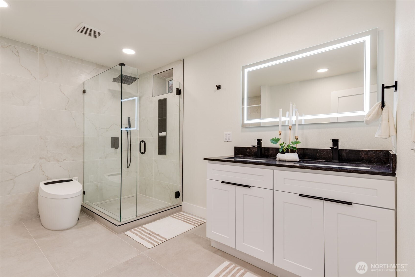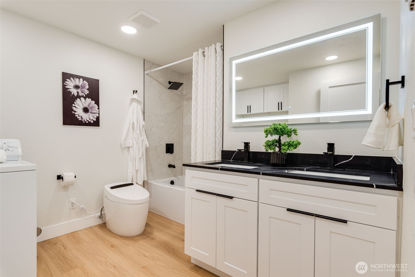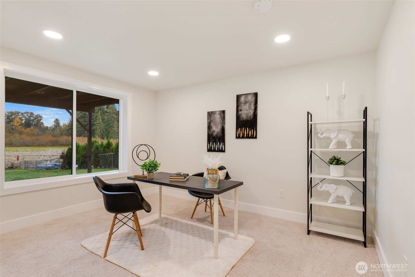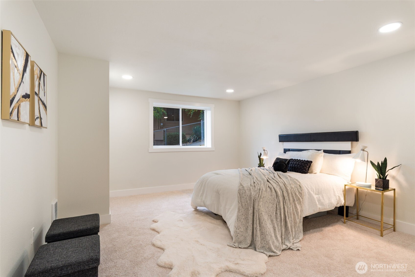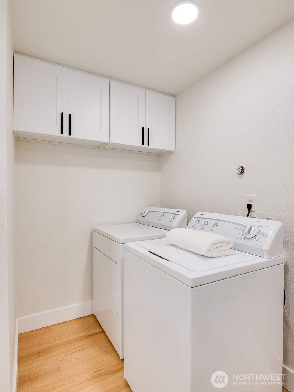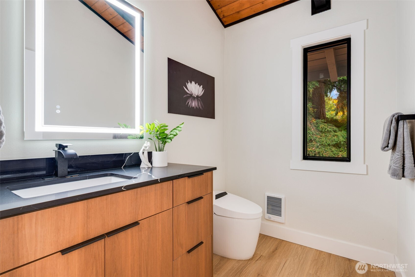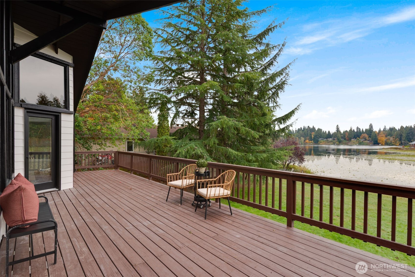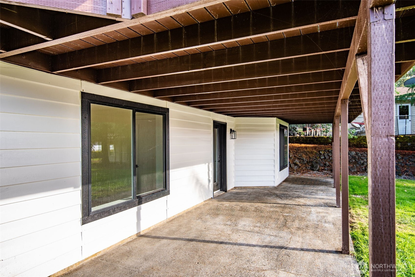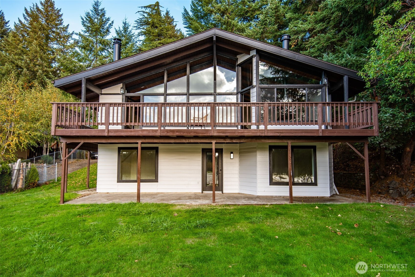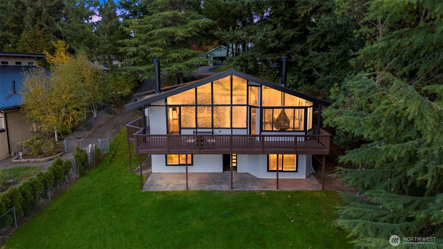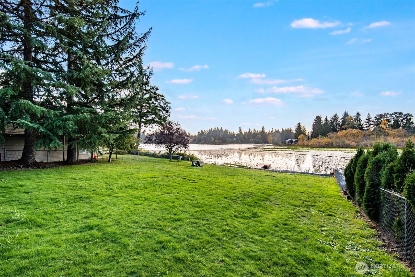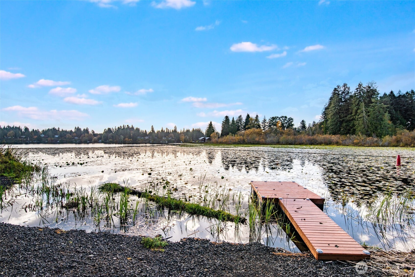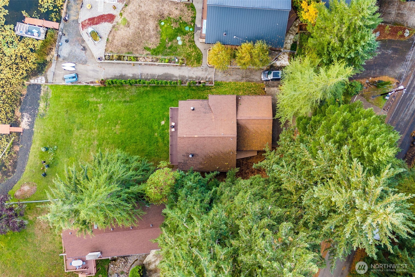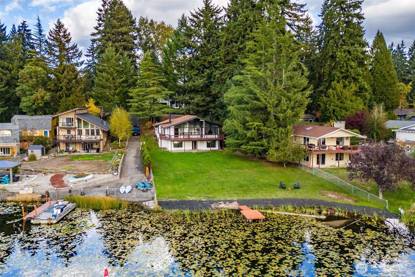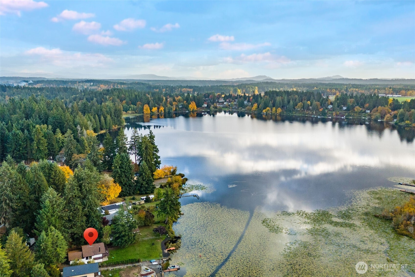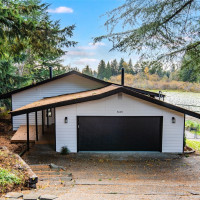
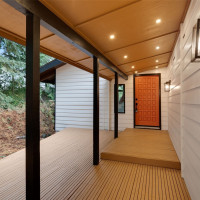
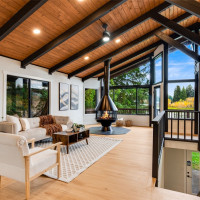
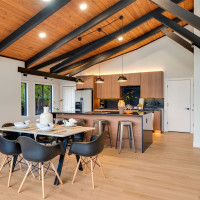
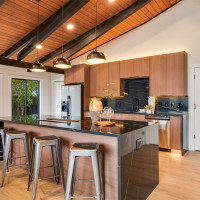
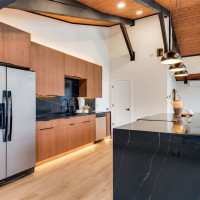
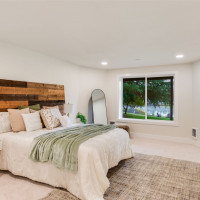
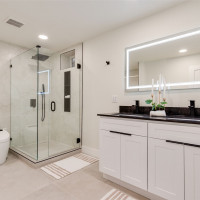
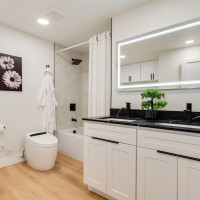
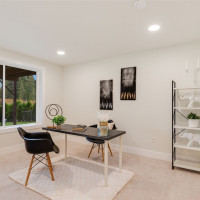
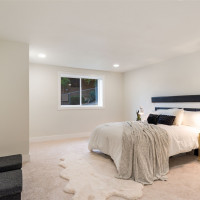
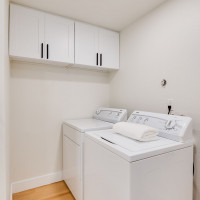
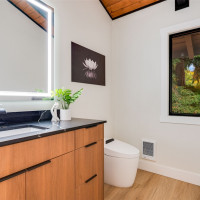
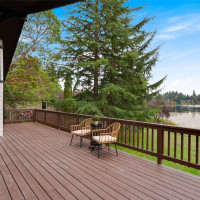
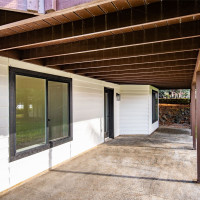
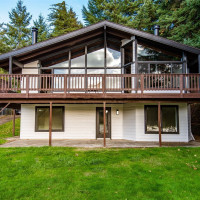
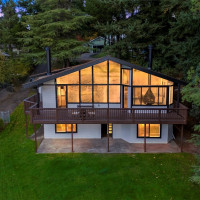
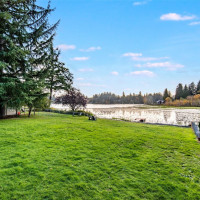
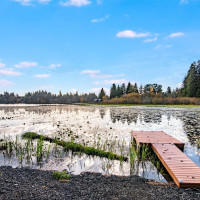
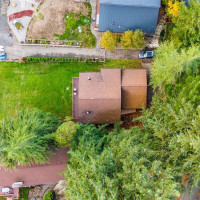
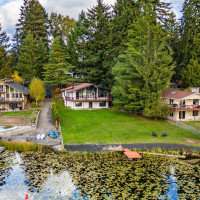
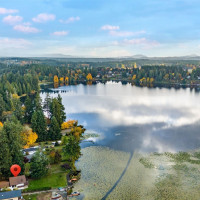
MLS #2451265 / Listing provided by NWMLS & John L. Scott R.E.Tacoma North.
$789,000
5609 Henslin Drive SE
Olympia,
WA
98513
Beds
Baths
Sq Ft
Per Sq Ft
Year Built
Lakefront Luxury – FULLY renovated modern home with breathtaking Pattison Lake views. 3 bed, 2.5 bath, 2,442 sq ft. Fully redesigned Mid-Century Modern home with panoramic lake views, soaring cathedral ceilings, and a striking wood-burning fireplace opening to a new patio—perfect for entertaining or relaxing by the water. New windows, doors, and floors throughout. Chef’s kitchen with black quartz waterfall counters, custom cabinetry, premium appliances, and LED lighting. Spa-style primary suite, smart upgrades, and split A/C for comfort. LED-lit deck, attached 2-car garage, landscaped yard, and private dock complete this modern oasis just minutes from downtown Olympia—where luxury meets serene lakefront living.
Disclaimer: The information contained in this listing has not been verified by Hawkins-Poe Real Estate Services and should be verified by the buyer.
Bedrooms
- Total Bedrooms: 3
- Main Level Bedrooms: 0
- Lower Level Bedrooms: 3
- Upper Level Bedrooms: 0
- Possible Bedrooms: 3
Bathrooms
- Total Bathrooms: 3
- Half Bathrooms: 1
- Three-quarter Bathrooms: 0
- Full Bathrooms: 2
- Full Bathrooms in Garage: 0
- Half Bathrooms in Garage: 0
- Three-quarter Bathrooms in Garage: 0
Fireplaces
- Total Fireplaces: 2
- Main Level Fireplaces: 2
Water Heater
- Water Heater Type: Electric
Heating & Cooling
- Heating: Yes
- Cooling: Yes
Parking
- Garage: Yes
- Garage Attached: Yes
- Garage Spaces: 2
- Parking Features: Attached Garage
- Parking Total: 2
Structure
- Roof: Composition
- Exterior Features: Wood
- Foundation: Poured Concrete
Lot Details
- Lot Features: Paved
- Acres: 0.2806
- Foundation: Poured Concrete
Schools
- High School District: North Thurston
- High School: Timberline High
- Middle School: Nisqually Mid
- Elementary School: Woodland Elem
Lot Details
- Lot Features: Paved
- Acres: 0.2806
- Foundation: Poured Concrete
Power
- Energy Source: Electric
- Power Company: PSE
Water, Sewer, and Garbage
- Sewer Company: Septik
- Sewer: Septic Tank
- Water Company: PUD1
- Water Source: Public

Gary Jones ~ THE JONES TEAM
Broker | REALTOR®
Send Gary Jones ~ THE JONES TEAM an email
