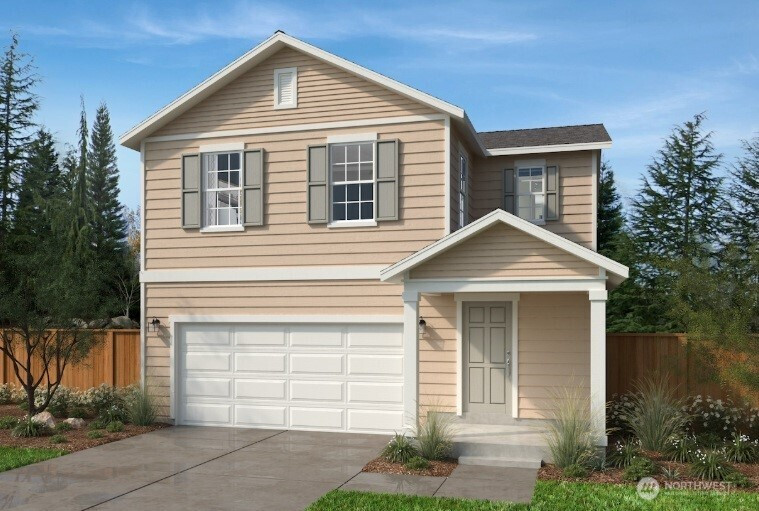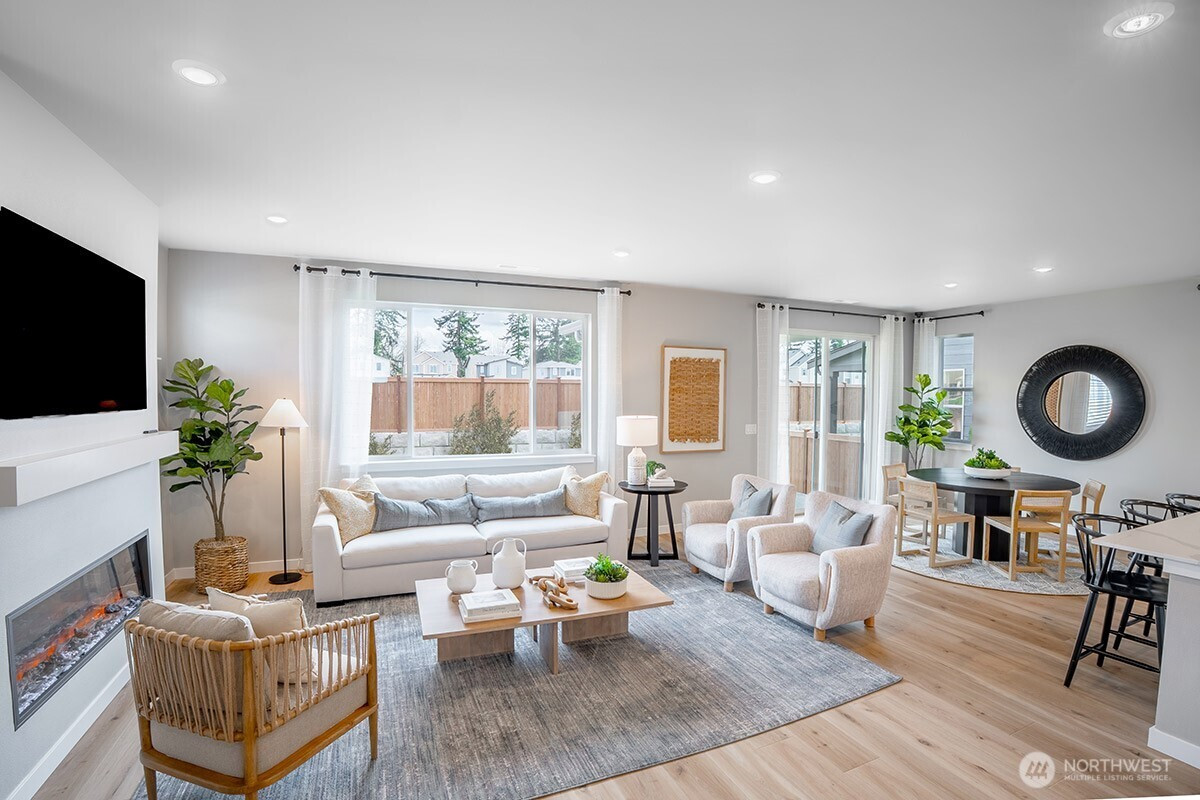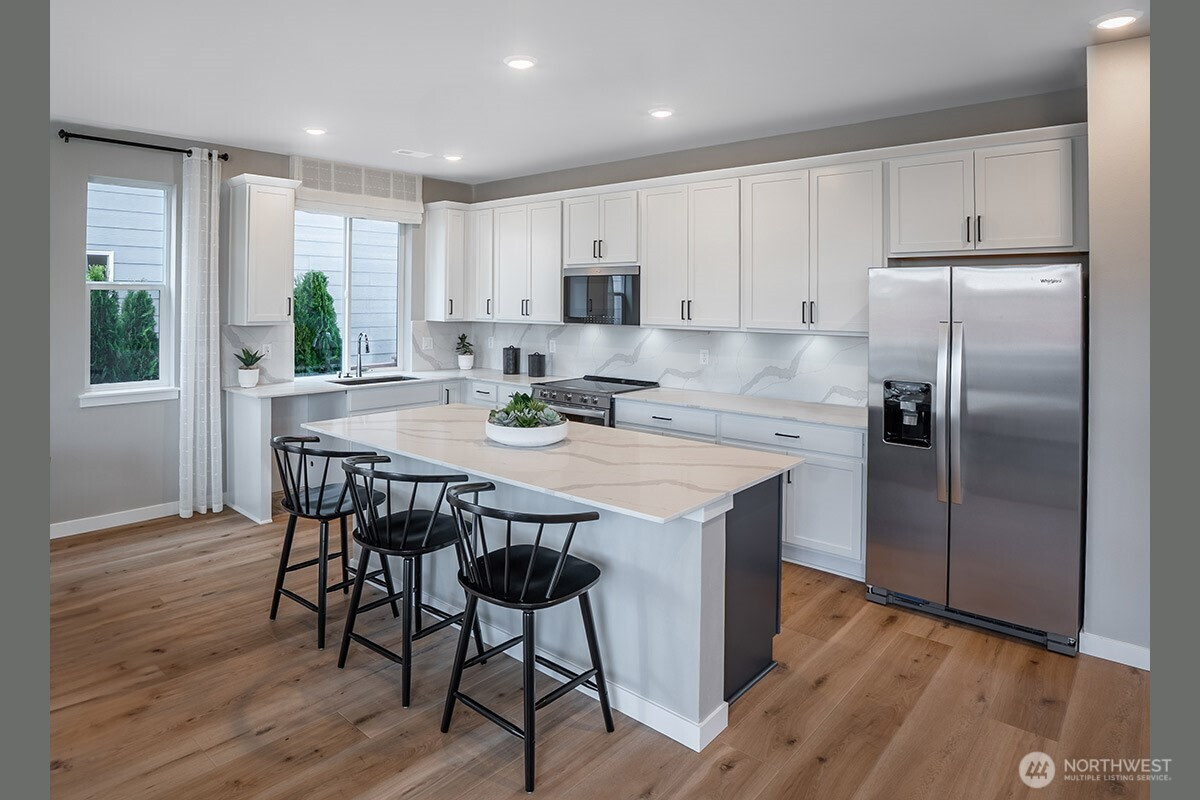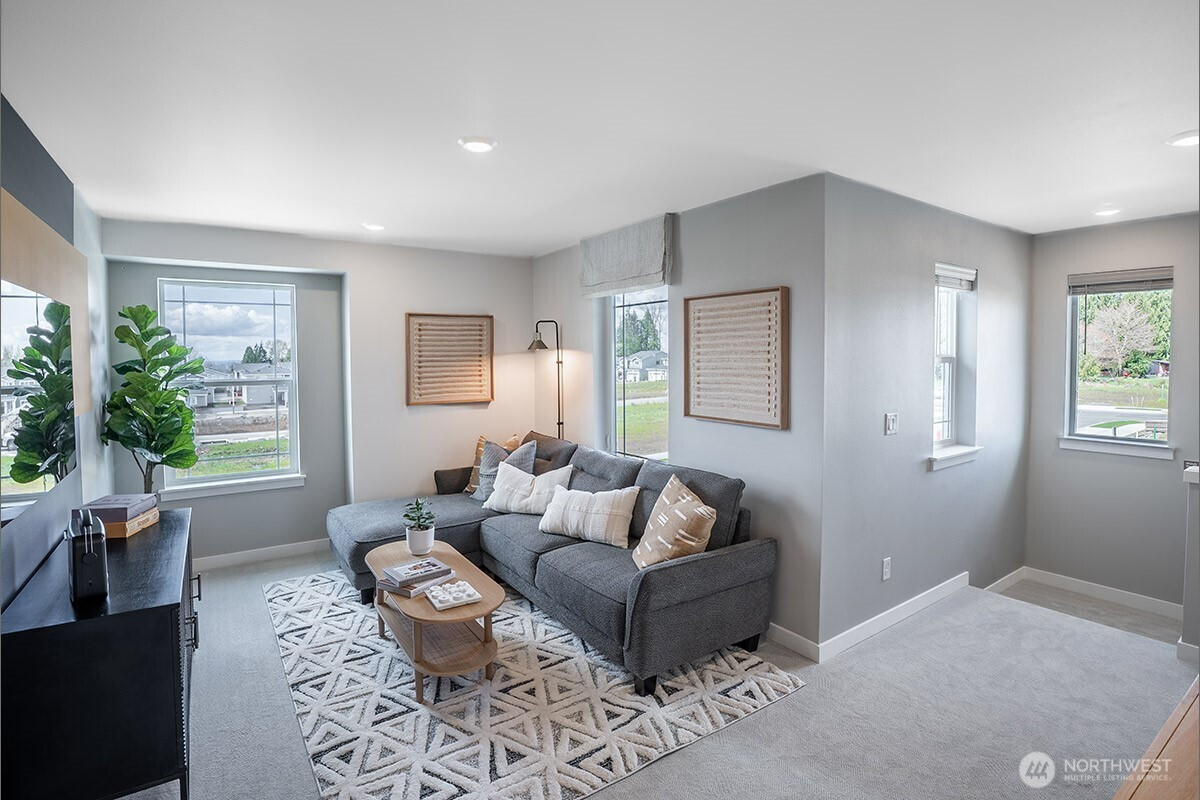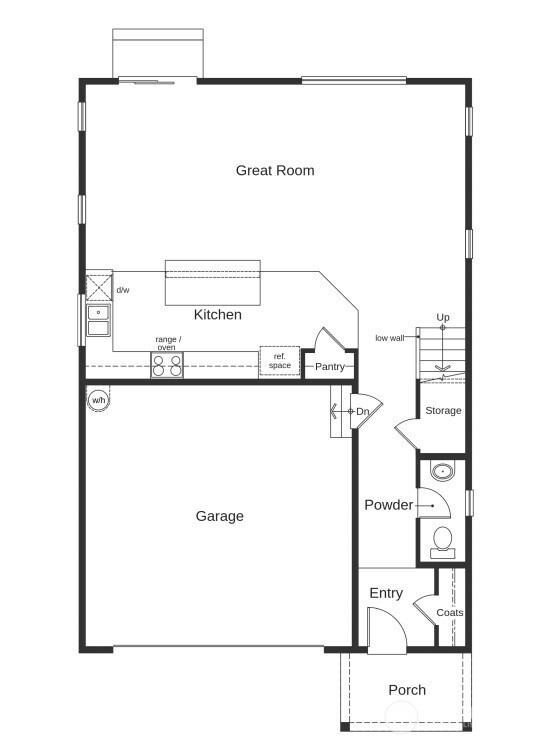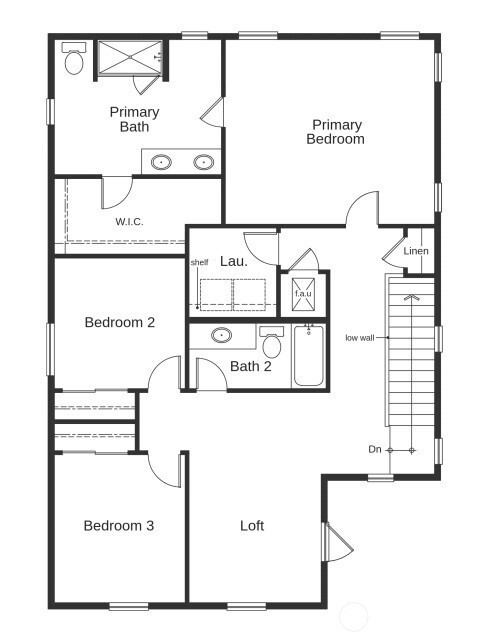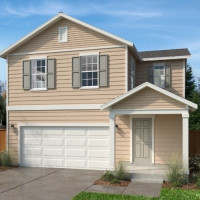
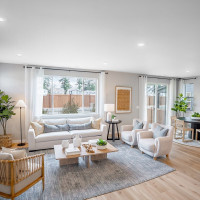
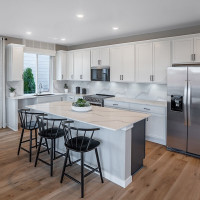
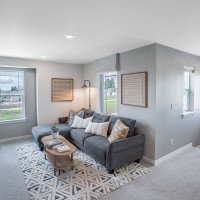
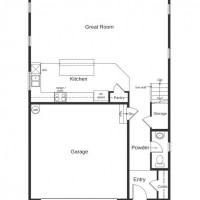
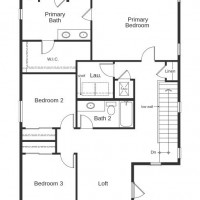
Model home, Not of actual home.
MLS #2451323 / Listing provided by NWMLS & KB Home Sales.
$1,361,950
23930 36th Avenue SE
Unit 08
Bothell,
WA
98021
Beds
Baths
Sq Ft
Per Sq Ft
Year Built
Discover 3 spacious bedrooms, a versatile bonus loft, and 2.5 baths. The open-concept main floor boasts 9' ceilings, a cozy electric fireplace, and a chef-inspired kitchen w/ a large quartz island—perfect for entertaining. Retreat to the luxurious primary suite glass-enclosed shower, dual sink quartz vanity, and a generous walk-in closet. Secondary bedrooms and loft offer ample space for work or play. Enjoy outdoor living with a fully landscaped and fenced yard and a 2-car garage equipped with an opener and EV charging. Every KB Home is Energy Star Certified, featuring LED lighting, A/C, and enhanced insulation for quieter, more comfortable living. Final pricing based on buyer selections.
Disclaimer: The information contained in this listing has not been verified by Hawkins-Poe Real Estate Services and should be verified by the buyer.
Bedrooms
- Total Bedrooms: 3
- Main Level Bedrooms: 0
- Lower Level Bedrooms: 0
- Upper Level Bedrooms: 3
Bathrooms
- Total Bathrooms: 3
- Half Bathrooms: 1
- Three-quarter Bathrooms: 1
- Full Bathrooms: 1
- Full Bathrooms in Garage: 0
- Half Bathrooms in Garage: 0
- Three-quarter Bathrooms in Garage: 0
Fireplaces
- Total Fireplaces: 1
- Main Level Fireplaces: 1
Water Heater
- Water Heater Location: Garage
- Water Heater Type: Electric
Heating & Cooling
- Heating: Yes
- Cooling: Yes
Parking
- Garage: Yes
- Garage Attached: Yes
- Garage Spaces: 2
- Parking Features: Driveway, Attached Garage
- Parking Total: 2
Structure
- Roof: Composition
- Exterior Features: Cement Planked, Wood Products
- Foundation: Poured Concrete
Lot Details
- Lot Features: Cul-De-Sac, Paved, Sidewalk
- Acres: 0.1171
- Foundation: Poured Concrete
Schools
- High School District: Northshore
- High School: Woodinville Hs
- Middle School: Leota Middle School
- Elementary School: Woodin Elem
Transportation
- Nearby Bus Line: true
Lot Details
- Lot Features: Cul-De-Sac, Paved, Sidewalk
- Acres: 0.1171
- Foundation: Poured Concrete
Power
- Energy Source: Electric
- Power Company: Snohomish PUD
Water, Sewer, and Garbage
- Sewer Company: Alderwood
- Sewer: Sewer Connected
- Water Company: Alderwood
- Water Source: Public

Gary Jones ~ THE JONES TEAM
Broker | REALTOR®
Send Gary Jones ~ THE JONES TEAM an email
