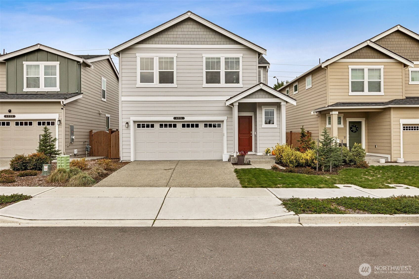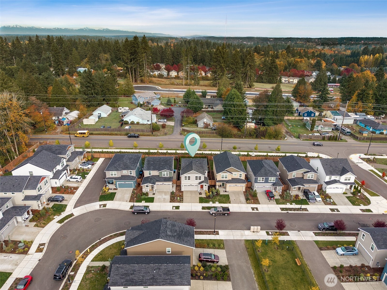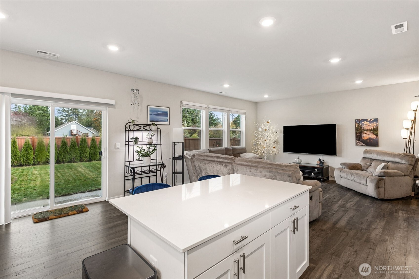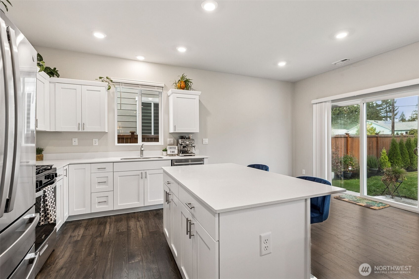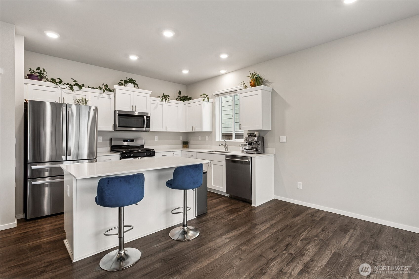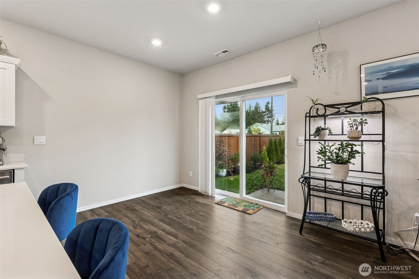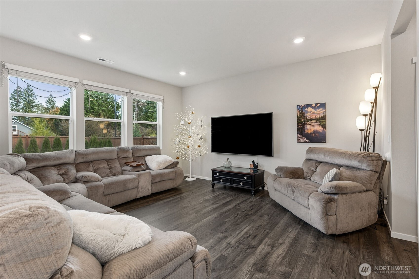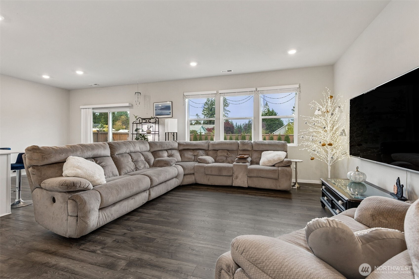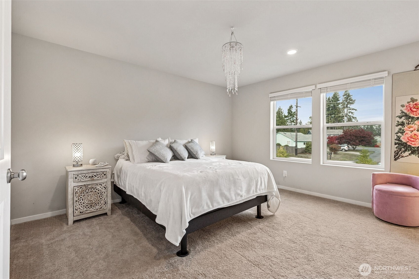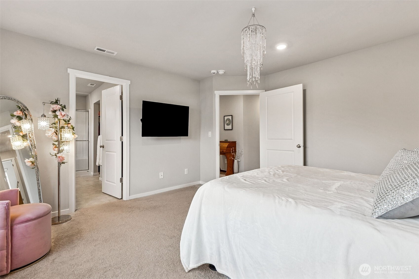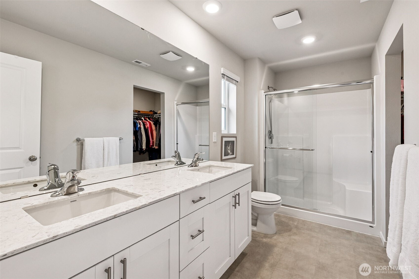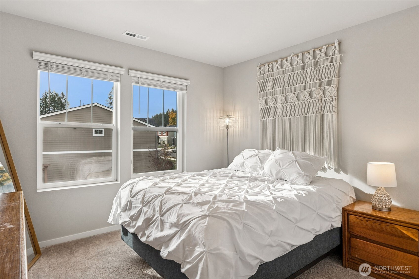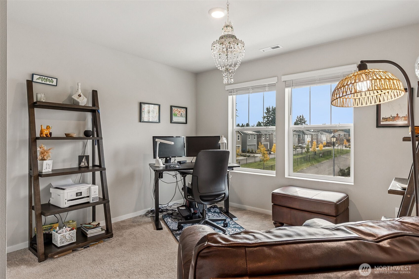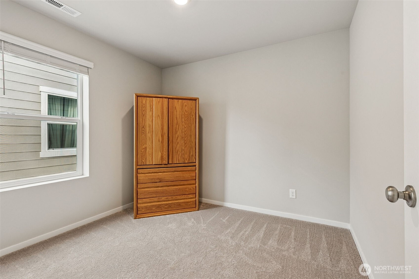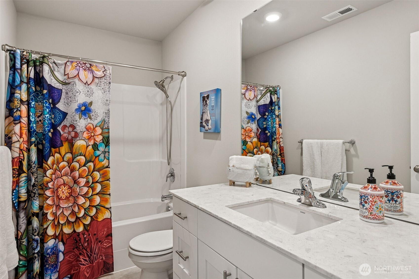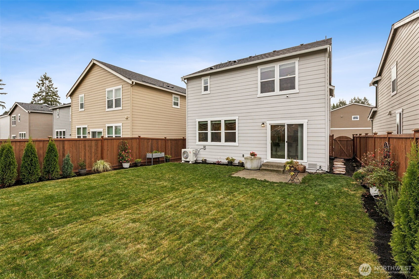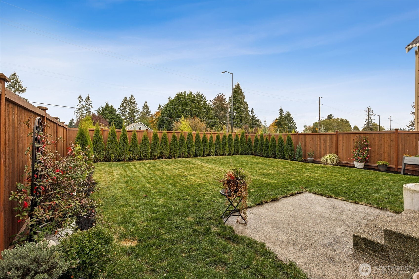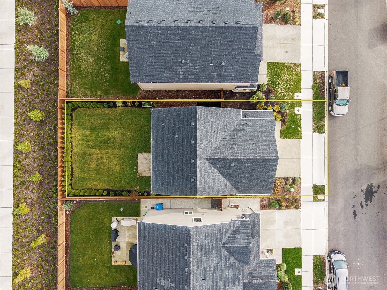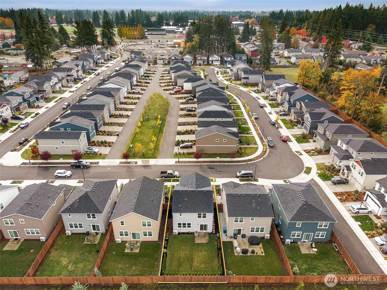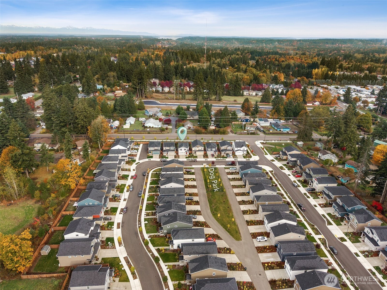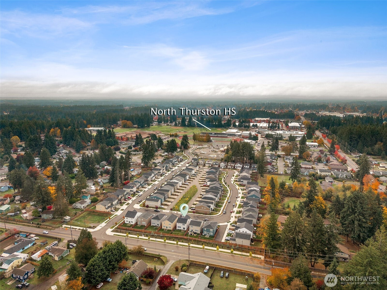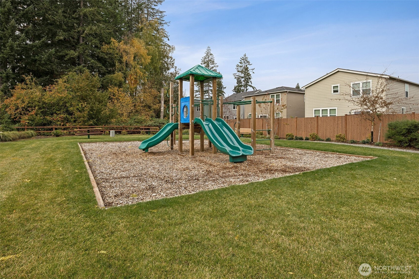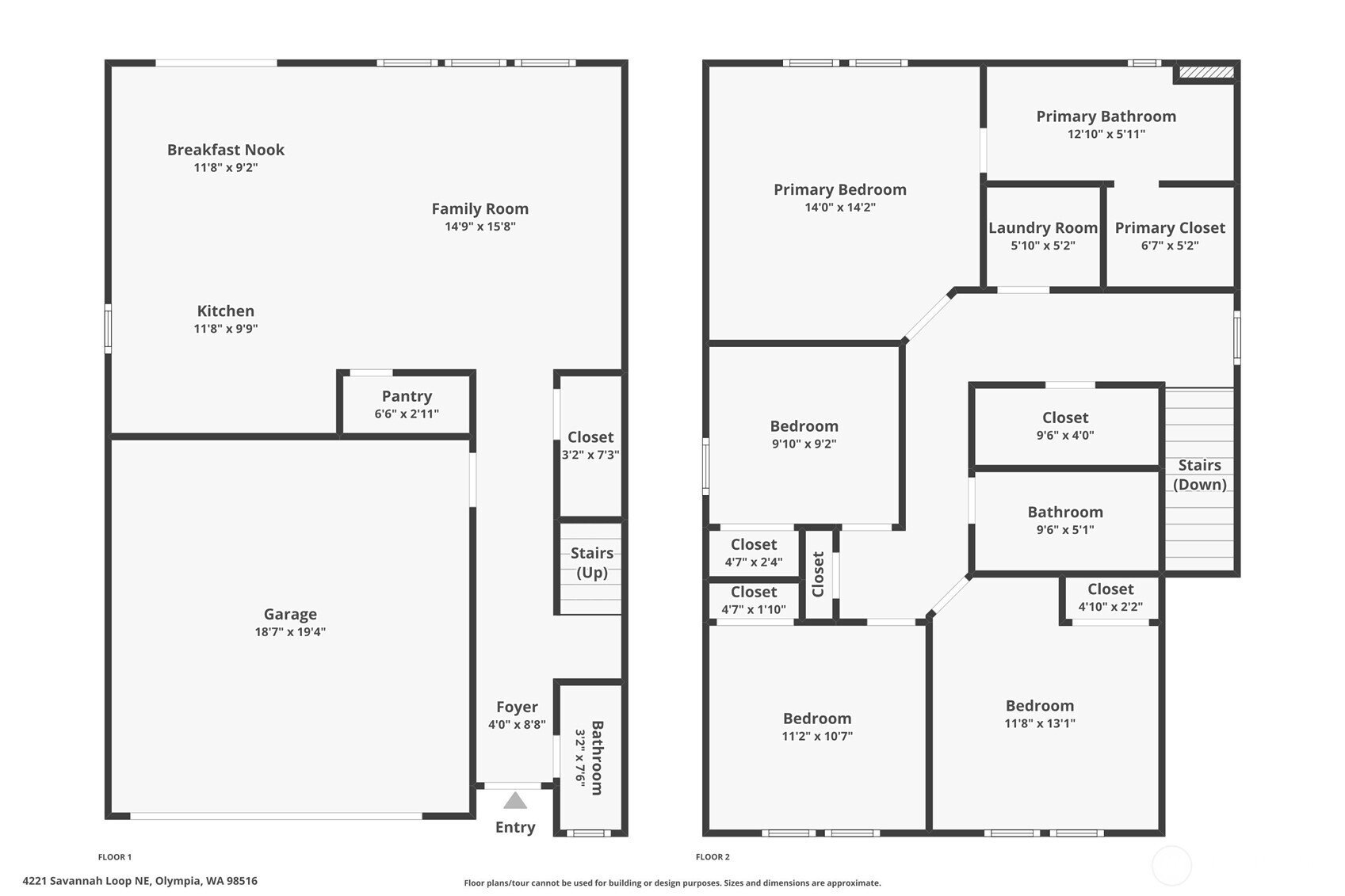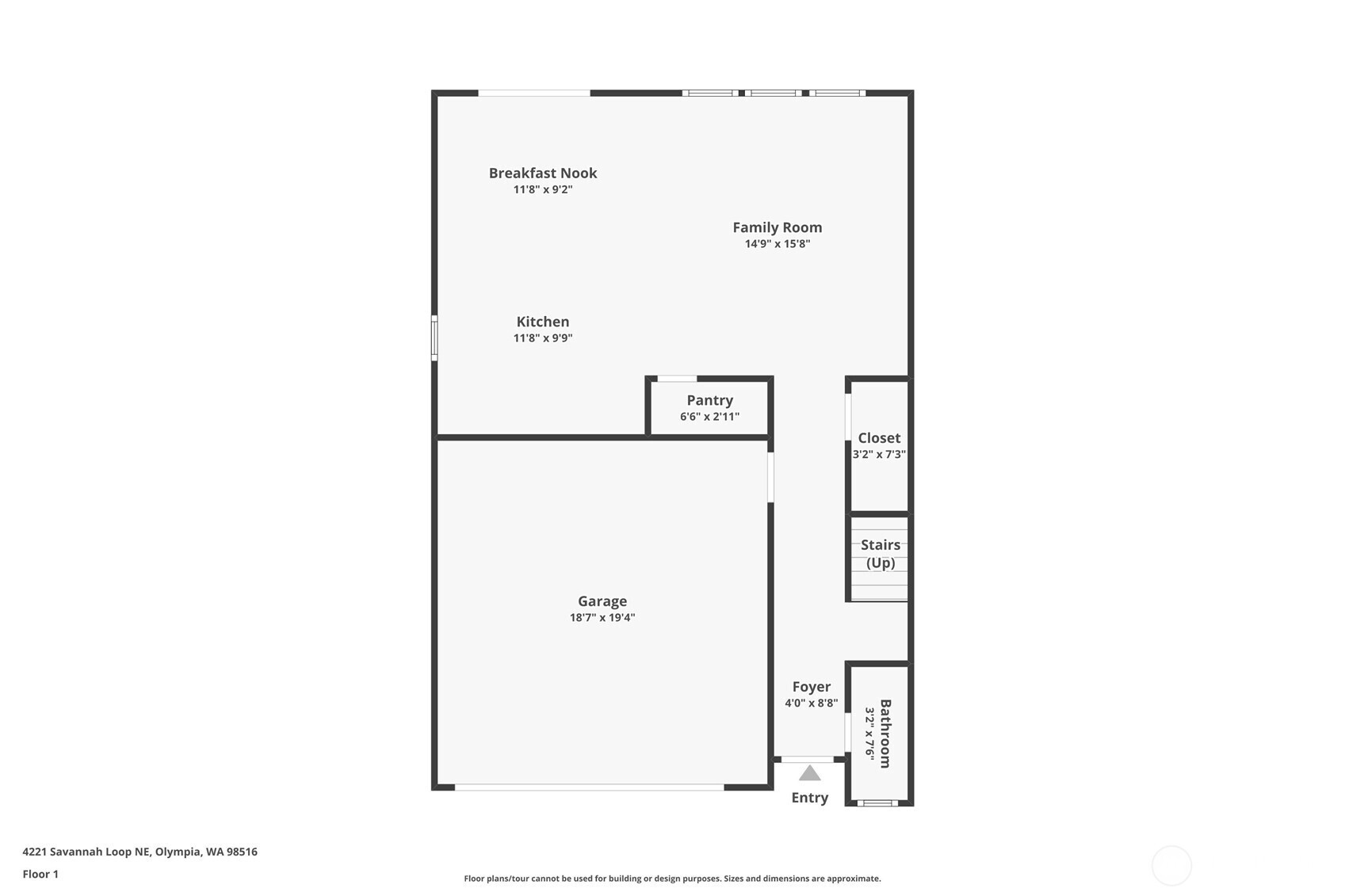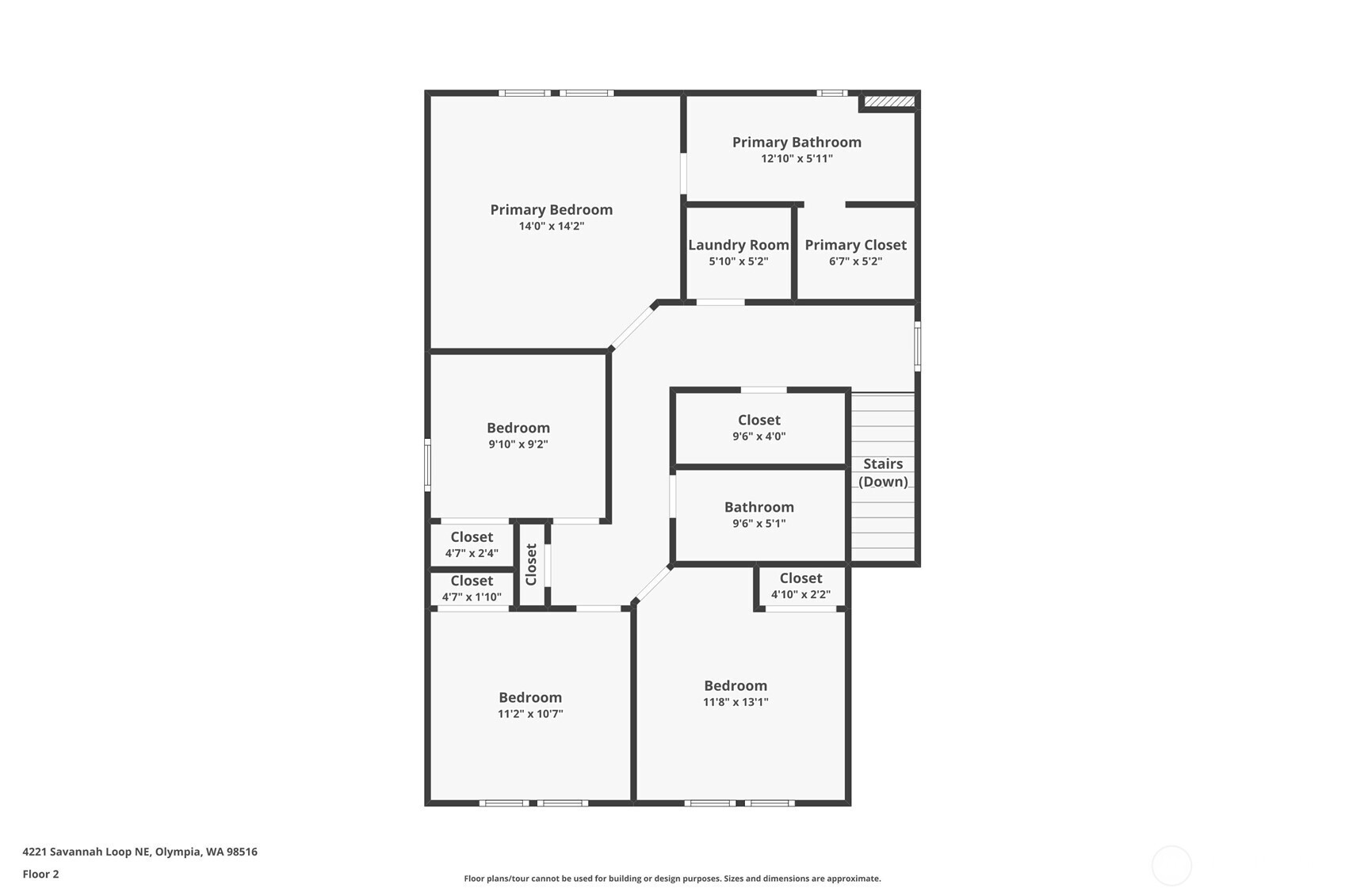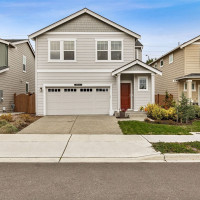
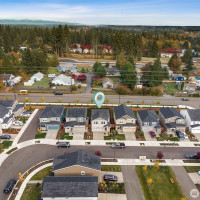
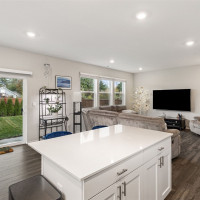
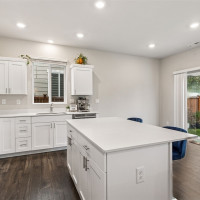
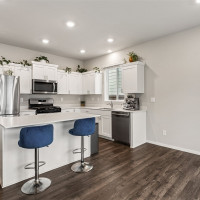
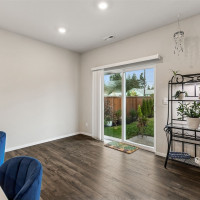
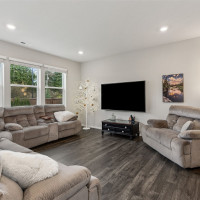
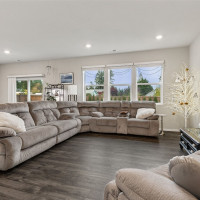
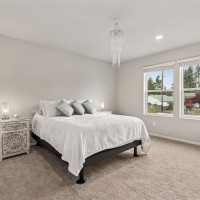
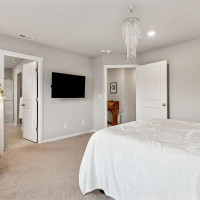
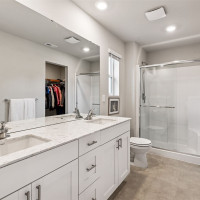
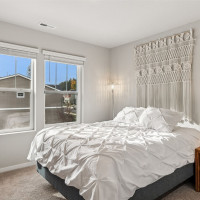
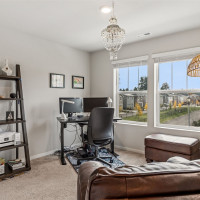
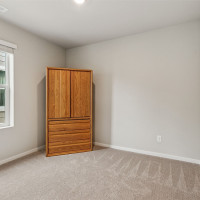
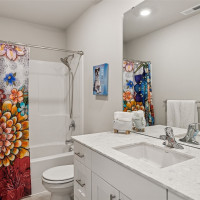
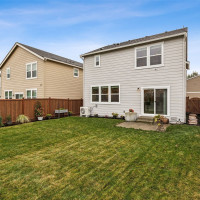
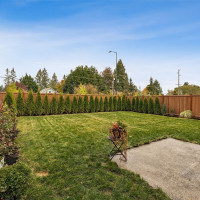
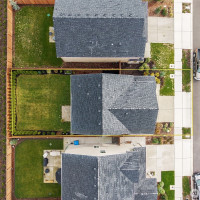
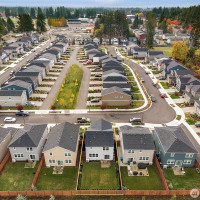

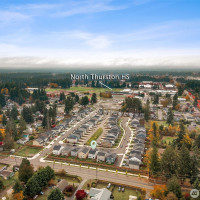
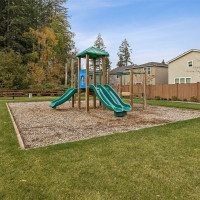
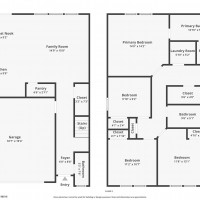
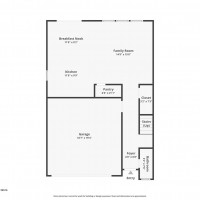
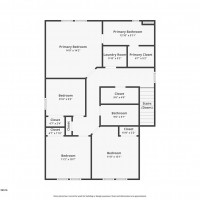
MLS #2451387 / Listing provided by NWMLS & Real Broker LLC.
$569,900
4221 Savannah Loop NE
Olympia,
WA
98516
Beds
Baths
Sq Ft
Per Sq Ft
Year Built
Welcome to Bradley Park! This nearly-brand-new Sherwood plan is filled with natural light & thoughtful design, offering all the modern comforts of a new home. Open-concept layout seamlessly connects the kitchen, dining, & living areas—perfect for entertaining. Chef-inspired kitchen features a quartz island, gas range, undermount sink, & abundant cabinet space. Upstairs, the spacious primary suite includes a private bath w/ dual sinks & a walk-in closet. Three additional bedrooms, full bath, & convenient laundry room complete the second floor. Enjoy a fully landscaped, fenced yard, A/C, & smart home features + neighborhood playground & dog park across the street—all just minutes from JBLM, I-5, Costco, & more! Builder Warranty Transfers!
Disclaimer: The information contained in this listing has not been verified by Hawkins-Poe Real Estate Services and should be verified by the buyer.
Bedrooms
- Total Bedrooms: 4
- Main Level Bedrooms: 0
- Lower Level Bedrooms: 0
- Upper Level Bedrooms: 4
Bathrooms
- Total Bathrooms: 3
- Half Bathrooms: 1
- Three-quarter Bathrooms: 1
- Full Bathrooms: 1
- Full Bathrooms in Garage: 0
- Half Bathrooms in Garage: 0
- Three-quarter Bathrooms in Garage: 0
Fireplaces
- Total Fireplaces: 0
Water Heater
- Water Heater Location: 2nd Floor Mechanical Room
Heating & Cooling
- Heating: Yes
- Cooling: Yes
Parking
- Garage: Yes
- Garage Attached: Yes
- Garage Spaces: 2
- Parking Features: Driveway, Attached Garage
- Parking Total: 2
Structure
- Roof: Composition
- Exterior Features: Cement/Concrete
- Foundation: Poured Concrete
Lot Details
- Lot Features: Curbs, Paved, Sidewalk
- Acres: 0.0918
- Foundation: Poured Concrete
Schools
- High School District: North Thurston
- High School: Buyer To Verify
- Middle School: Buyer To Verify
- Elementary School: Buyer To Verify
Lot Details
- Lot Features: Curbs, Paved, Sidewalk
- Acres: 0.0918
- Foundation: Poured Concrete
Power
- Energy Source: Electric, Natural Gas
- Power Company: PSE
Water, Sewer, and Garbage
- Sewer Company: City of Lacey
- Sewer: Sewer Connected
- Water Company: City of Lacey
- Water Source: Public

Gary Jones ~ THE JONES TEAM
Broker | REALTOR®
Send Gary Jones ~ THE JONES TEAM an email
