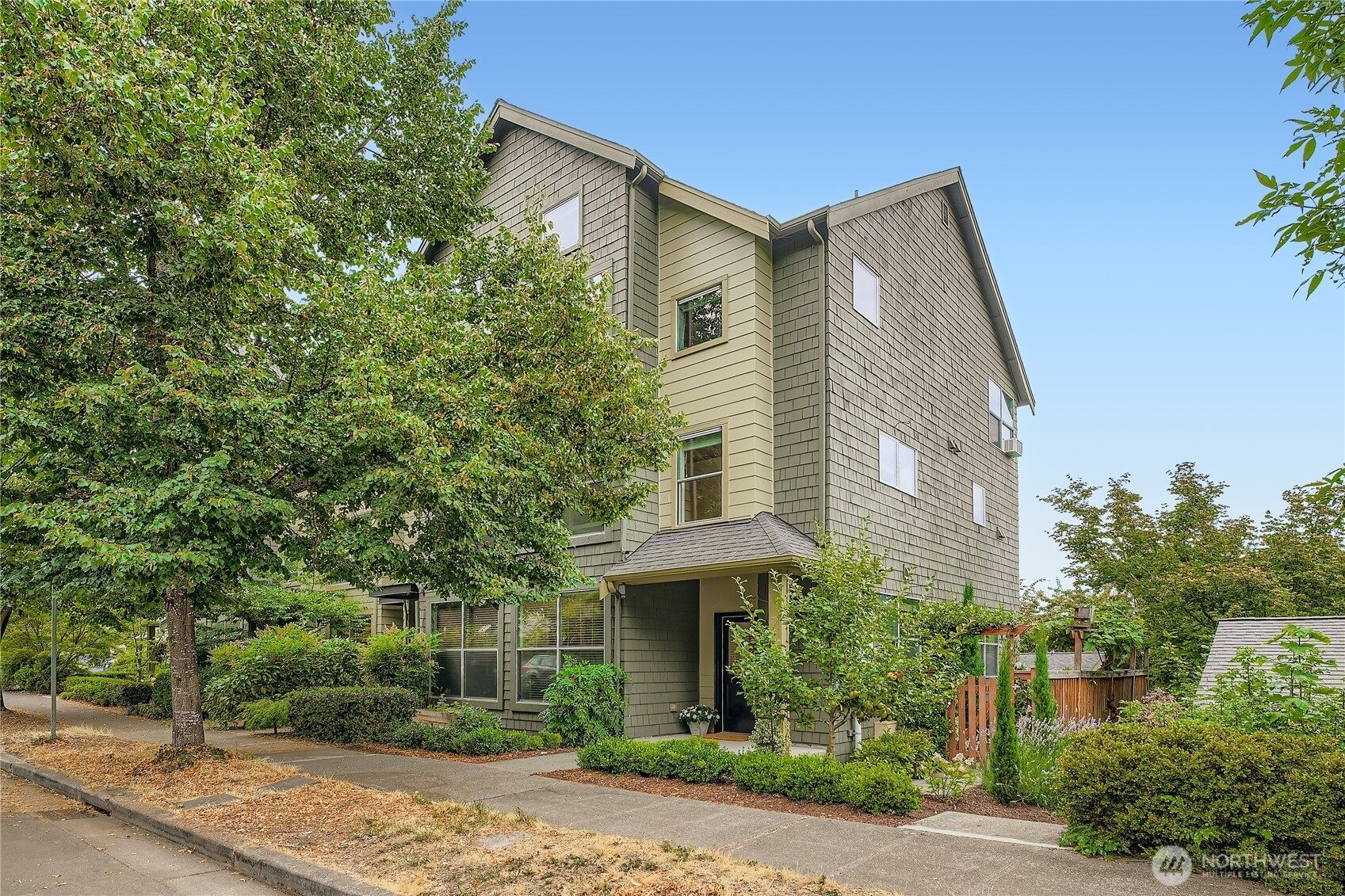






























MLS #2416967 / Listing provided by NWMLS & Skyline Properties, Inc..
$900,000
4408 28th S
Seattle,
WA
98108
Beds
Baths
Sq Ft
Per Sq Ft
Year Built
Step into a home where custom design and craftsmanship meet in harmony. In Seattle’s Rainier Vista, this 3-bed, 2.5-bath, 2,010 sq. ft. residence has been transformed by an expert finish carpenter, with custom work in every room. Highlights include herringbone wood floors, a dining banquette, a library with ladder, dry bar, remodeled baths, and a serene primary suite with vaulted ceilings and refined en suite bath. A versatile third-floor family room, private outdoor spaces, mature landscaping and curated lighting elevate daily living. Just a 5-minute walk to light rail, this rare home blends artistry, function, and timeless design.
Disclaimer: The information contained in this listing has not been verified by Hawkins-Poe Real Estate Services and should be verified by the buyer.
Open House Schedules
23
10 AM - 2 PM
24
9 AM - 12 PM
Bedrooms
- Total Bedrooms: 3
- Main Level Bedrooms: 0
- Lower Level Bedrooms: 0
- Upper Level Bedrooms: 3
- Possible Bedrooms: 3
Bathrooms
- Total Bathrooms: 3
- Half Bathrooms: 1
- Three-quarter Bathrooms: 0
- Full Bathrooms: 2
- Full Bathrooms in Garage: 0
- Half Bathrooms in Garage: 0
- Three-quarter Bathrooms in Garage: 0
Fireplaces
- Total Fireplaces: 0
Water Heater
- Water Heater Location: 2nd Floor
Heating & Cooling
- Heating: Yes
- Cooling: Yes
Parking
- Garage: Yes
- Garage Attached: No
- Garage Spaces: 1
- Parking Features: Detached Garage
- Parking Total: 1
Structure
- Roof: Composition
- Exterior Features: Wood, Wood Products
- Foundation: Poured Concrete
Lot Details
- Lot Features: Sidewalk
- Acres: 0.0482
- Foundation: Poured Concrete
Schools
- High School District: Seattle
- High School: Franklin High
- Middle School: Buyer To Verify
- Elementary School: Kimball
Transportation
- Nearby Bus Line: true
Lot Details
- Lot Features: Sidewalk
- Acres: 0.0482
- Foundation: Poured Concrete
Power
- Energy Source: Electric
Water, Sewer, and Garbage
- Sewer: Sewer Connected
- Water Source: Public

Gary Jones ~ THE JONES TEAM
Broker | REALTOR®
Send Gary Jones ~ THE JONES TEAM an email






























