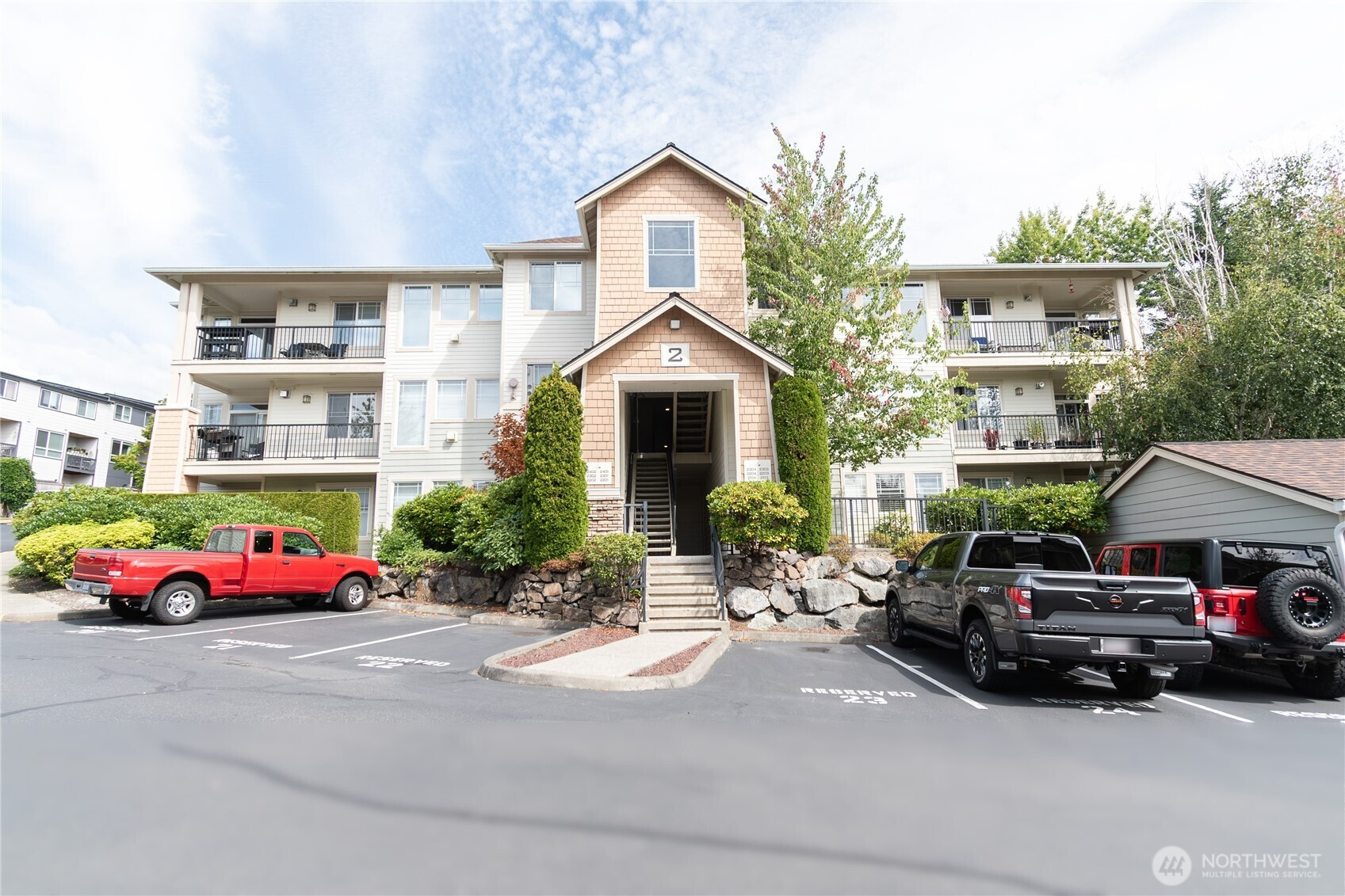

















MLS #2417111 / Listing provided by NWMLS & Windermere R.E. Shoreline.
$444,900
15026 40th Avenue W
Unit 2-401
Lynnwood,
WA
98087
Beds
Baths
Sq Ft
Per Sq Ft
Year Built
Welcome to this beautifully maintained 3-bedroom, 2-bath condo in the desirable Meadowdale/North Lynnwood area. New flooring and lighting, complemented by a luxurious plush carpet that enhances comfort along with new heating system. The open-concept kitchen was remodeled just 3 years ago, featuring stainless steel appliances, granite counters, and farmhouse sink. Stylish feature wall with new tile and cozy fireplace. Updated bathrooms and a relaxing soaking tub in the primary suite. Detached garage plus available reserved parking in front. Lower HOA dues and a well-managed community that maintains the grounds, buildings, and utilities, along with a shared gym, theatre, and event space. With nearby transit options, commuting is a breeze.
Disclaimer: The information contained in this listing has not been verified by Hawkins-Poe Real Estate Services and should be verified by the buyer.
Open House Schedules
23
12 PM - 4 PM
24
1 PM - 3 PM
Bedrooms
- Total Bedrooms: 3
- Main Level Bedrooms: 3
- Lower Level Bedrooms: 0
- Upper Level Bedrooms: 0
- Possible Bedrooms: 3
Bathrooms
- Total Bathrooms: 2
- Half Bathrooms: 0
- Three-quarter Bathrooms: 1
- Full Bathrooms: 1
- Full Bathrooms in Garage: 0
- Half Bathrooms in Garage: 0
- Three-quarter Bathrooms in Garage: 0
Fireplaces
- Total Fireplaces: 1
- Main Level Fireplaces: 1
Water Heater
- Water Heater Location: Balcony
- Water Heater Type: Natural Gas
Heating & Cooling
- Heating: Yes
- Cooling: No
Parking
- Garage: Yes
- Garage Spaces: 1
- Parking Features: Individual Garage, Off Street, Uncovered
- Parking Total: 2
Structure
- Roof: Composition
- Exterior Features: Wood, Wood Products
Lot Details
- Lot Features: Curbs, Paved, Sidewalk
- Acres: 0
Schools
- High School District: Edmonds
- High School: Buyer To Verify
- Middle School: Buyer To Verify
- Elementary School: Buyer To Verify
Transportation
- Nearby Bus Line: true
Lot Details
- Lot Features: Curbs, Paved, Sidewalk
- Acres: 0
Power
- Energy Source: Electric, Natural Gas
- Power Company: SnoPUD
Water, Sewer, and Garbage
- Sewer Company: Alderwood
- Water Company: Alderwood

Gary Jones ~ THE JONES TEAM
Broker | REALTOR®
Send Gary Jones ~ THE JONES TEAM an email

















