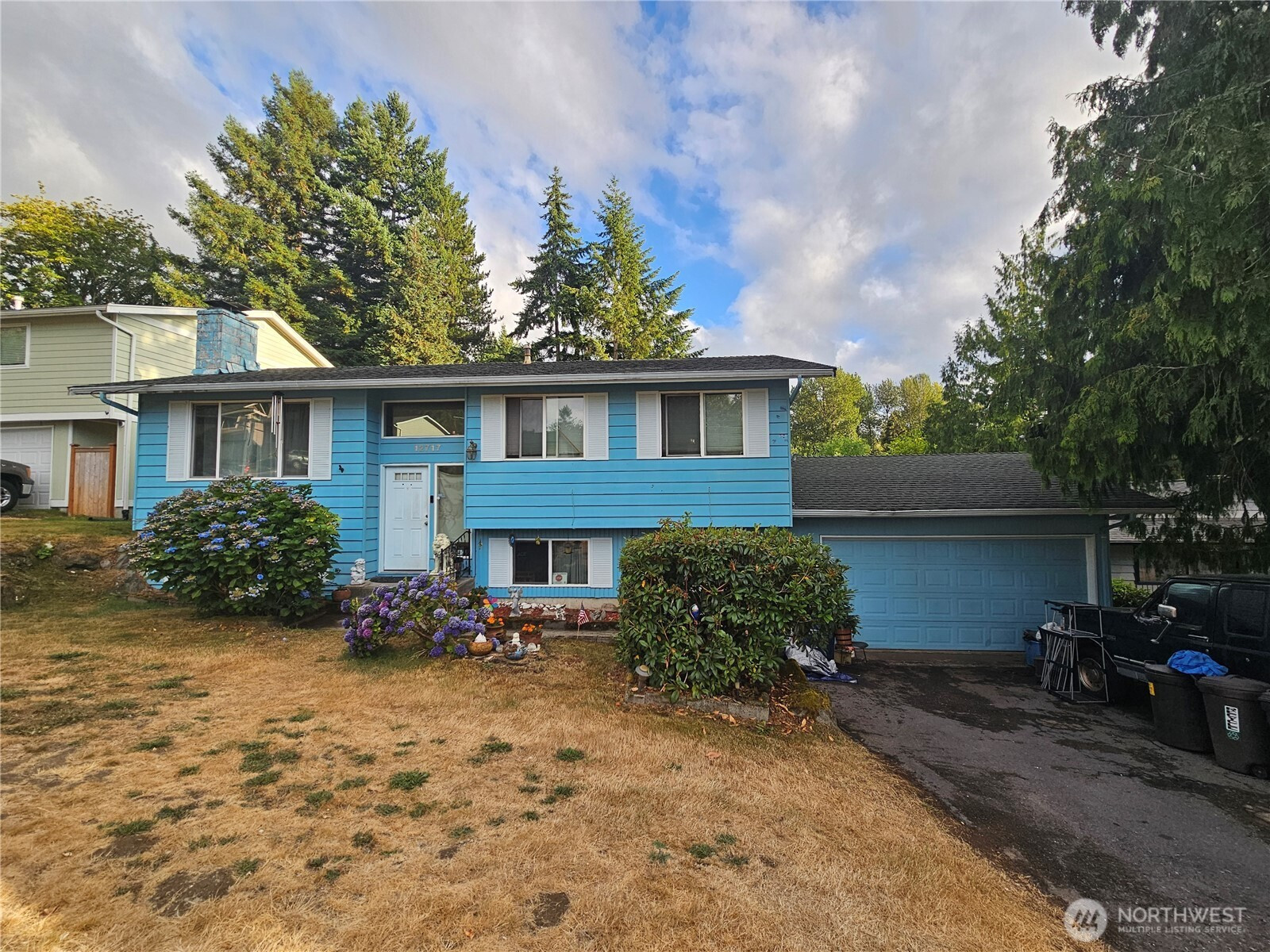















MLS #2418283 / Listing provided by NWMLS & Keller Williams North Seattle.
$650,000
12717 SE 190th Place S
Renton,
WA
98058
Beds
Baths
Sq Ft
Per Sq Ft
Year Built
Investor Special! Fix & Flip or DIY for Instant Equity! This 4-bed, 2-bath split-level home on a 7,350 sq ft lot offers strong upside in a rapidly appreciating neighborhood. Featuring solid bones, vinyl windows, and a 2-year-old furnace, it's ready for your vision. Ideal for investors or buyers wanting to customize and gain equity fast. Great layout with room to open up living spaces or finish the lower level. Surrounded by revitalized homes, near schools, parks, and shopping. Opportunities like this don’t last - schedule your showing today!
Disclaimer: The information contained in this listing has not been verified by Hawkins-Poe Real Estate Services and should be verified by the buyer.
Bedrooms
- Total Bedrooms: 4
- Main Level Bedrooms: 0
- Lower Level Bedrooms: 1
- Upper Level Bedrooms: 3
- Possible Bedrooms: 4
Bathrooms
- Total Bathrooms: 2
- Half Bathrooms: 0
- Three-quarter Bathrooms: 2
- Full Bathrooms: 0
- Full Bathrooms in Garage: 0
- Half Bathrooms in Garage: 0
- Three-quarter Bathrooms in Garage: 0
Fireplaces
- Total Fireplaces: 2
- Lower Level Fireplaces: 1
- Upper Level Fireplaces: 1
Water Heater
- Water Heater Location: Lower Level Furnace Room
- Water Heater Type: Gas
Heating & Cooling
- Heating: Yes
- Cooling: No
Parking
- Garage: Yes
- Garage Attached: Yes
- Garage Spaces: 2
- Parking Features: Driveway, Attached Garage
- Parking Total: 2
Structure
- Roof: Composition
- Exterior Features: Wood
Lot Details
- Lot Features: Cul-De-Sac, Paved, Sidewalk
- Acres: 0.1687
Schools
- High School District: Kent
- High School: Buyer To Verify
- Middle School: Buyer To Verify
- Elementary School: Buyer To Verify
Transportation
- Nearby Bus Line: true
Lot Details
- Lot Features: Cul-De-Sac, Paved, Sidewalk
- Acres: 0.1687
Power
- Energy Source: Electric, Natural Gas
- Power Company: PSE
Water, Sewer, and Garbage
- Sewer Company: Soos Creek
- Sewer: Sewer Connected
- Water Company: Soos Creek
- Water Source: Public

Gary Jones ~ THE JONES TEAM
Broker | REALTOR®
Send Gary Jones ~ THE JONES TEAM an email















