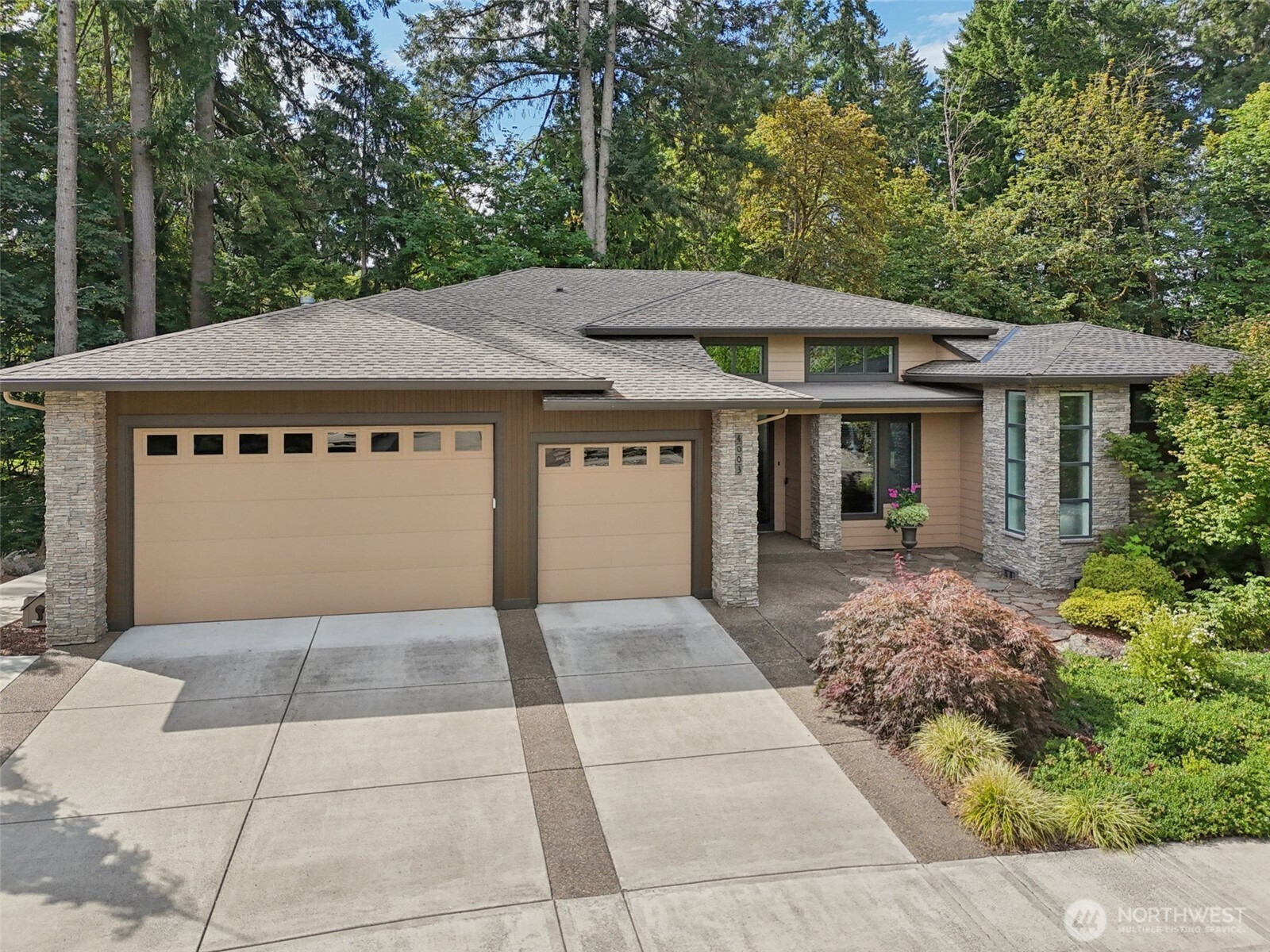






































MLS #2419536 / Listing provided by NWMLS & Redfin Corp..
$975,000
4003 NE 130th Street
Vancouver,
WA
98686
Beds
Baths
Sq Ft
Per Sq Ft
Year Built
Experience modern elegance in this stunning contemporary home w/ a light-filled open floor plan & soaring 13’ ceilings. Main floor living features a versatile office/bdrm, open concept LR, a spacious chef’s kitchen w/ a lg island, sleek finishes, a W/I pantry & cozy gas FP's, which flows seamlessly into your spacious DR. The Prim ste offers breathtaking territorial views, electronic blackout shades, XL W/I closet, & a spa-inspired ensuite w/ double shower heads & a modern soaking tub. The lower level includes 2 bdrms, bonus room, full bath, generous storage, & access to the back yard. Enjoy Surround Sound on main level, a 3 car garage, EV charger, cent vac, wired for a generator (included). A perfect blend of style, comfort, & function.
Disclaimer: The information contained in this listing has not been verified by Hawkins-Poe Real Estate Services and should be verified by the buyer.
Bedrooms
- Total Bedrooms: 4
- Main Level Bedrooms: 2
- Lower Level Bedrooms: 2
- Upper Level Bedrooms: 0
- Possible Bedrooms: 4
Bathrooms
- Total Bathrooms: 3
- Half Bathrooms: 1
- Three-quarter Bathrooms: 0
- Full Bathrooms: 2
- Full Bathrooms in Garage: 0
- Half Bathrooms in Garage: 0
- Three-quarter Bathrooms in Garage: 0
Fireplaces
- Total Fireplaces: 2
- Main Level Fireplaces: 2
Water Heater
- Water Heater Location: Daylight basement
- Water Heater Type: tankless
Heating & Cooling
- Heating: Yes
- Cooling: Yes
Parking
- Garage: Yes
- Garage Attached: Yes
- Garage Spaces: 3
- Parking Features: Driveway, Attached Garage
- Parking Total: 3
Structure
- Roof: Composition
- Exterior Features: Cement/Concrete, Stone
Lot Details
- Lot Features: Curbs, Paved
- Acres: 0.1995
Schools
- High School District: Vancouver
- High School: Skyview High
- Middle School: Alki Middle
- Elementary School: Salmon Creek Elementary
Lot Details
- Lot Features: Curbs, Paved
- Acres: 0.1995
Power
- Energy Source: Electric, Natural Gas
Water, Sewer, and Garbage
- Sewer: Sewer Connected
- Water Source: Public

Gary Jones ~ THE JONES TEAM
Broker | REALTOR®
Send Gary Jones ~ THE JONES TEAM an email






































